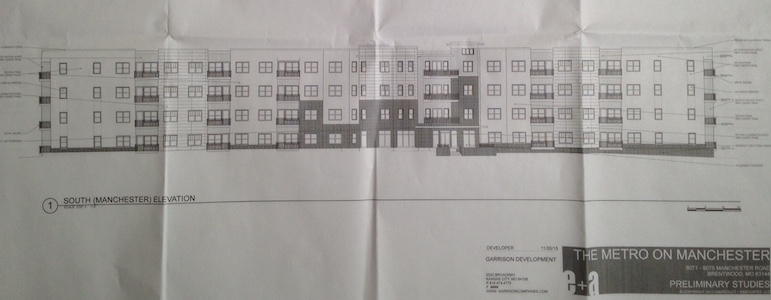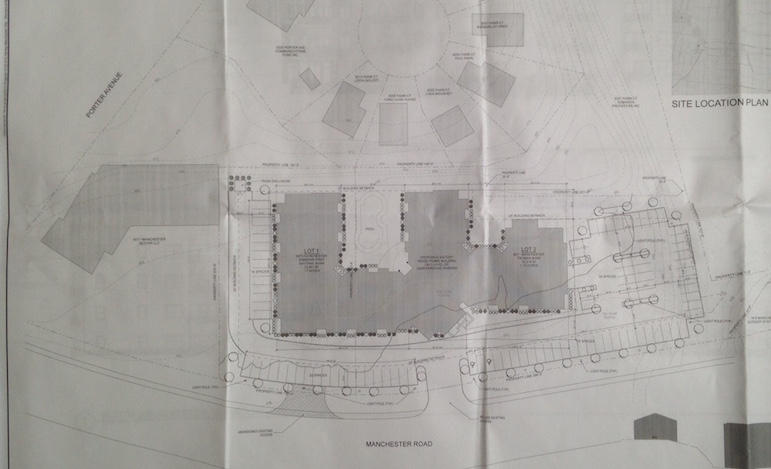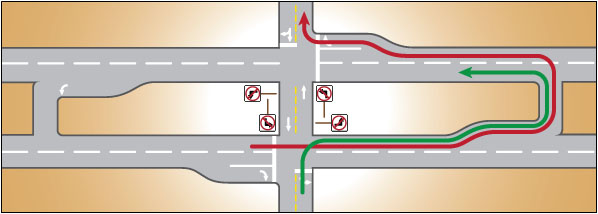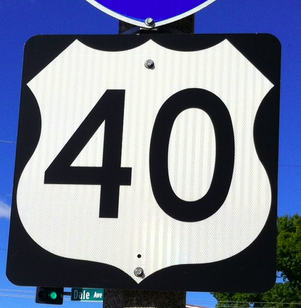A Kansas City developer of multi-family housing, Garrison Development Company, would like to build an apartment complex on the northwest corner of Manchester and Hanley roads. Gary Hassenflu, president, presented the plan to Brentwood Planning and Zoning on Wednesday.
The complex — The Metro on Manchester — would be a four-story building with 108 units on the 2.5 acre site. Planned are: 37 one-bedroom, 59 two-bedroom, and 12 three-bedroom units.
There would be one curb cut, onto Manchester Road. Black Creek runs along the eastern border of the site, preventing access to Hanley Road. Hassenflu said a traffic study is underway.
Hassenflu said it’s a $20 million project. Rent would be from $1,100 to $1,800 a month. He said it would be based on the investment and comparable rents in the area.
The plan calls for 1.5 parking lots per unit, which Hassenflu said that would be enough, considering the MetroLink station is nearby in Maplewood, and he expects many residents would use mass transit.
To get to the MetroLink station, however, a pedestrian would need to cross Hanley Road, and the intersection isn’t signalized for pedestrians. Daming said after the meeting he would check with St. Louis County on that.
See also: Apartment developer was defendant in bankruptcy case
Commission members had questions about the building’s appearance to the houses on the hill above the complex, and connecting the development to Brentwood’s system of trails.
The project is now going into a planning and zoning subcommittee.


NextSTL reports that according to a 10-year-old road project, St. Louis County plans to widen both Manchester and Hanley near the intersection and construct what is called a Median U-Turn Intersection.
From nextSTL:
In short, these operate by drivers wishing to make a left turn passing through an intersection, performing a u-turn, then turning right as they approach the same intersection from the opposite direction. The proposal was meant as an alternative to an earlier single-point interchange which would have introduced a flyover and grade separation at Manchester.
The Median U-Turn Intersection was deemed an improvement which would be less expensive, reduce physical and visual impact, improve pedestrian, bicycle and transit access, as well as access to local businesses.
The Maplewood MetroLink light rail station is less than a thousand feet east of the intersection. Initially, construction was set to being in 2012. There has been no update on the project for several years. A Clayton-Hanley corridor study was completed, but funding not identified.
Read the full post from NextSTL.
Videos illustrating how the intersection would function are below:
It’s also known as a Michigan left.


If anyone was planning to attend tonight for the new Apartment community Proposal at Hanley and Manchester. The Brentwood P&Z site Plan meeting has been cancelled for tonight and the next time the issue will be discussed after the holiday at the January full P&Z board meeting on the 13th at 7pm
Using Metrolink is great, yet owning a car would still be a necessity for most residents in this area. The Metro idea is a marketing strategy. Many residents of such a complex would choose the prime location and not necessarily regularly use Metro. This apartment complex would definitely add to traffic problems. Even weekends and mid-day on weekdays, I see high traffic here. (Walmart and Sam’s nearby added lots.) I’d like to see the area made into a nature park or developed in a way that won’t significantly impact traffic and safety. Several years ago, Brentwood approved a drive-through Starbucks on Brentwood Blvd. at White Ave. It has caused traffic congestion there and parking problems in the neighborhood. Let’s learn from past mistakes, please!
So the residents could only enter by car from the east and exit right going west onto Manchester?
I hate to be negative but there is too much traffic in the area now.
It already is a little nature corner. Better term is “what’s left”. I like the idea of having animals & birds around. There’s underused/vacant real estate all up and down Manchester. It’d be nice to develop some of that before jamming this thing into an already traffic choked intersection. Maybe you’re living too far south Joe.
Do you see the issue with your logic- You talk down about people who use public transit such as the metro, calling them yuppies, but then complain about high traffic?
By having residential next to the metro this would encourage more people to use it and therefore lessen the traffic. This seems to be an issue that many St Louisans fail to grasp. The further you put the development away and the less resources dedicated to public transit, the more people end up driving.
Respectfully, Agnes,
I’d rather have an empty lot than a barracks.
Also, I like the idea of a little nature corner by the creek. I’d hate to think what will happen to it after it fills up with trash from these apartments. If they must build this thing, (unless the developers’ bankruptcy history puts the kibosh on the deal), at least wall it off from the creek. Otherwise, it will get trashed eventually. And I don’t think I’d worry too much about children and families. This thing appears to be aimed at the yuppie-type singles who think that Metro’s choo-choo is the coolest thing ever. Can’t wait to get stuck behind the herd as they cruise Manchester on their bicycles! I could be wrong, but I’ve seen it elsewhere.
Empty lots are about as bad a plan as can be suggested. Just a step above that is a little nature corner by the creek (which is not even a practical idea). And based off of what else you wrote, you might not be living far enough West.
My concern is how would this affect the Brentwood school district. Would it generate enough tax revenue to handle the increase in students? That corner is an eye sore currently, but I am concerned about the density of residents in a 2.5 acre area. I would love to see a development similar to “The Boulevard” in that area. For example, restautants and shops on the bottom and less densly populated cindos on top.
Also there was no mention of using sustainable resources and the diagram included only one dumpster for all of those families.
Is that area going to be able to improve enough to attract the good neighbors Brentwood wants?
(Condos). Sorry.
Holy cow, that thing looks like a cluster.
I can’t wait to see how it works with tons of busses running through there and their “clientele” wandering around in the street as they are sometimes prone to do. Throw in a couple of cyclists chugging up the hill on Laclede Station at 4 mph, and the fun really begins.
Looks like the best way to get to work downtown will be Manchester west to 270 and get on 40 there :).
Seriously though, I don’t think this kind of development is right for that intersection. Too many cars, and it looks cookie-cutter to me. Looks like a down market version of what’s planned at Crestwood mall. If you’re going to have your building looming over the rest of that area, I’d at least like it to be attractive. This looks like a barracks. I wouldn’t give these guys permission to shoe horn dense housing in this small footprint. Sure, the Board will be seeing dollar signs, but it looks like a bad use of the corner to me. I already live with that nasty old office building on Brentwood Blvd. hanging over my neighborhood. Let’s not take the “sub” out of “suburb”.
I thought this meeting was cancelled!
The first meeting to look at the plans for this Devel0pment was on Wed night. There will be several meetings where this will be reviewed starting next Wed at a site plan meeting on the 16th at 6pm at Brentwood city hall and at the full board meeting at 7 pm on January 13 at City Hall. There could also be a second Site plan in January with most likey the vote to happen at the full board meeting in Februrray. All meetings are open to the public and citizen input is always encouraged.
Comments are closed.