A ‘modern, energy efficient, affordable, new home’ was built recently in Richmond Heights by architectural firm Mademan Design. Firm owner, Nick Adams, sent this about the house to 40 South News. It is also on the Mademan Design website.
Richmond Heights Plan and Zoning voted in favor of the design, at 7344 Arlington Drive, in April 2014.
Nick Adams on the Richmond Heights house:
On a steep, narrow, vacant lot in Richmond Heights we built a modern home. The process wasn’t easy, including months of back-and-forth discussion with the municipality, losing the original contractor that introduced us to the project, and editing $100k out of the budget. In the end, we created one of the city’s only modern, energy efficient, affordable, new homes and one that still meets most of the clients’ wishlist as well as their budget.
Building a modern home in St. Louis was a challenge, especially on an unusually narrow parcel of land. It took two community hearings and countless emails to get approval for the design. The 18-foot wide home required a 2-foot side yard setback variance as well as a separate architectural review due to its ‘unusual aesthetic’ – clad in cedar, steel, and brick.
We took a proactive approach in show of community support and started an online petition to ‘Let Us Build Modern,’ generating over 200 neighborhood supporters and ultimately the approval of the Richmond Heights architectural review board.
With the design approved and a new contractor selected we put the project out to bid. The result was a home that was nearly $100k over budget. This was a big miss for sure, but to keep some of what we thought were the dynamic features in the project we opted to self-perform all of the steel work at a reduced price. The exterior stair, deck, and awning turned out great and it was just one, of many lessons learned on this, the first ground-up project completed by our young office.
Photos courtesy Mademan Design
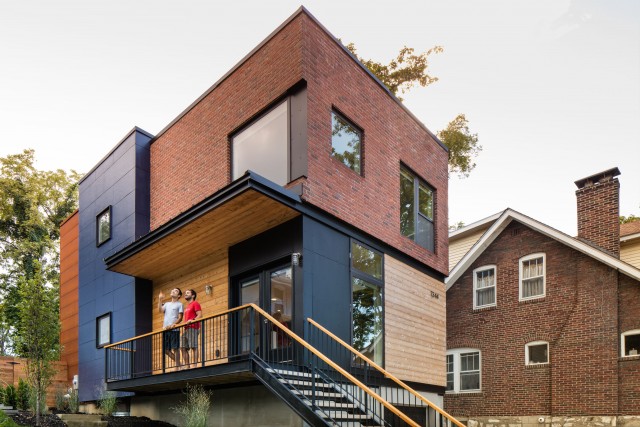
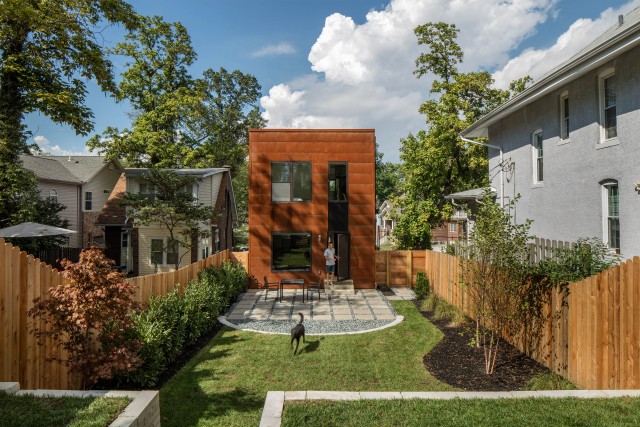
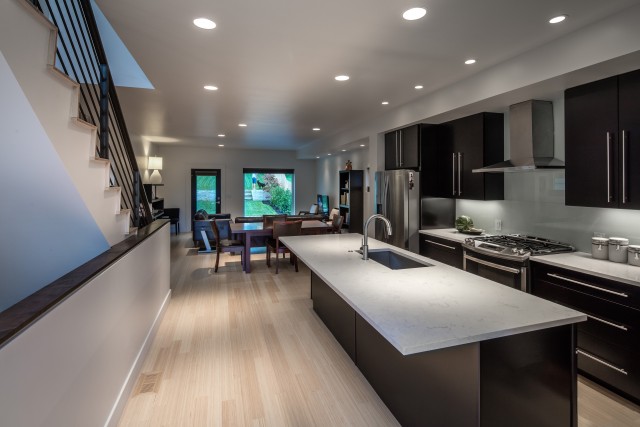
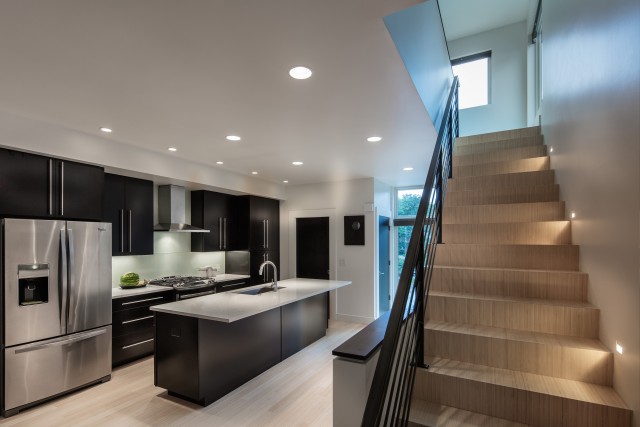
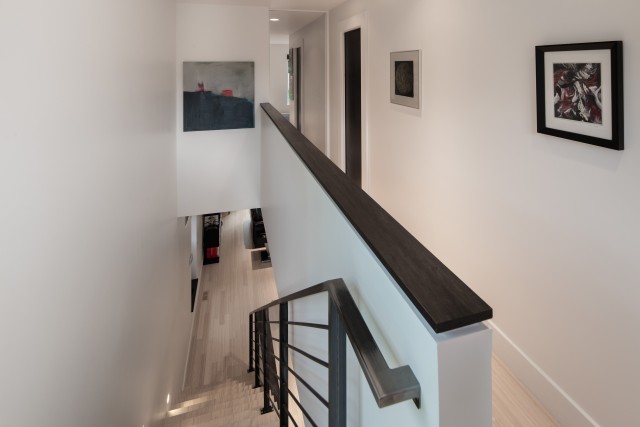
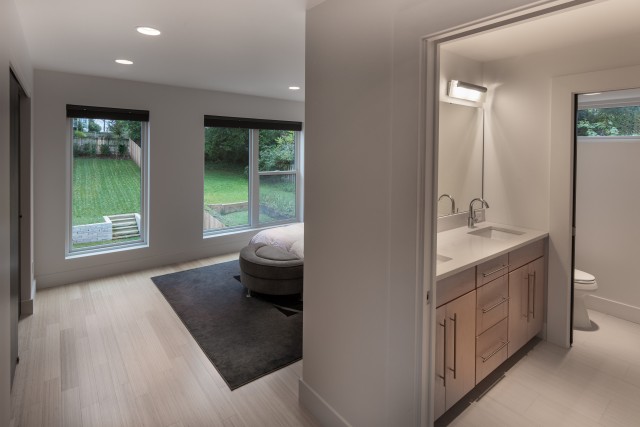
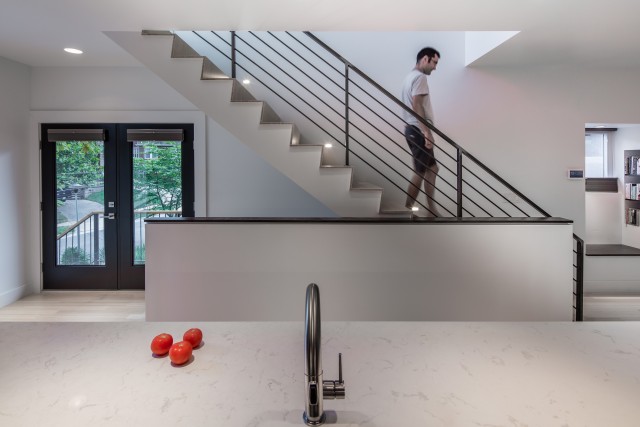
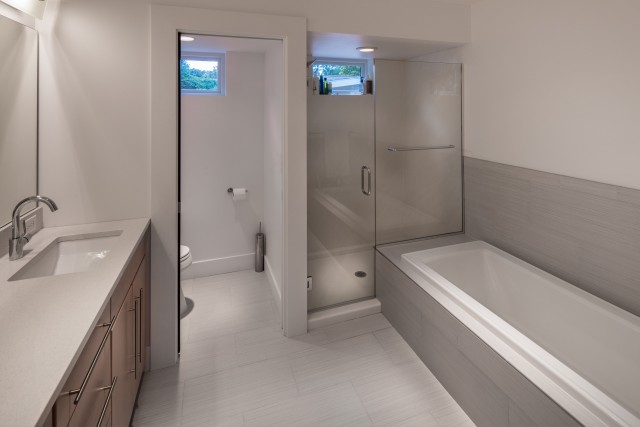

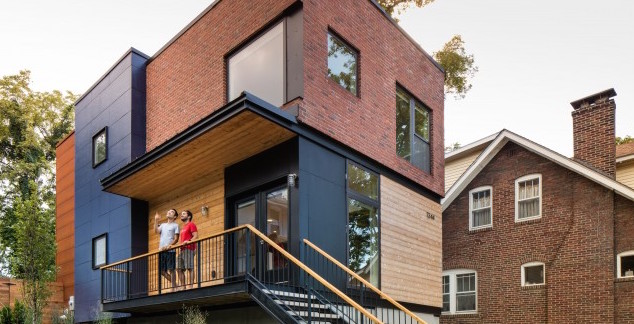
lets talk.
Horrible design and bad idea. Yet another example of how Richmond Heights is imploding. Get out now while your home still has any value because the idiots in charge at City Hall are hell bent on screwing the community up. Richmond Heights is rapidly becoming the new St. Ann.
The criticism of the design is humorous. It is not unlike many classic St Louis houses: essentially a two-story rectangular box with a flat roof. The only difference is that it’s partially clad in steel and wood instead of three layers of brick, which probably reduced construction costs and makes the home more energy efficient than the century-old techniques and materials used for the surrounding houses.
You see neighborhoods with houses like this all over Chicago, and it is somewhat similar in concept to my favorite Maplewood house at Maple and Hazel. It’s a lovely addition to the neighborhood, but $100k over budget is indeed a big miss. Still, it’s probably cheaper than matching the 100-year old homes in the neighborhood. You simply can’t build houses like those anymore and keep them affordable.
Anything modern should have solar panels on top.
What was the price for the current owner ?
What is the projected cost-to-own if it goes into serial production ?
Love love love. Good job changing things up!
Ugh, I hate it, there are so many lovely homes in that part of Richmond Heights. I wish they would have incorporated something more in the styles of the surrounding homes.
This is a beautiful home. Thank goodness P&Z approved it. Personally I think it’s ridiculous they had to jump through so many hoops to build such a lovely home. It’s time some members of our community realize there are many ways to build a house and houses don’t need to “match” the houses around it to be a welcome addition to the neighborhood. I hope more homes like this are built in our neighborhood. I would love to live in something this amazing!
It doesn’t match anything in the neighborhood. P & Z screwed up.
Looks Scandinavian! Love it!
Bravo, Mr. Adams. Stunning structure, top to bottom. Smartly landscaped, as well. Heading to Mademan site now where I hope to find more photos. Who purchased/commissioned this home? And what was the construction cost?
Thanks for featuring this fantastic house, Doug.
Sorry – story answered question as to who purchased the home.
My mistake – story names the owner.
Paul – Adams responded that construction costs were around $300k.
I love it! I want one. We’ve been looking in Richmond Heights. It’s beautiful and sleek. Nice Job.
Nice tomatoes.
Comments are closed.