Lustron homes were designed as an answer to the housing shortage in America following WWII. They were and still are a porcelainized enamel-coated, all metal, factory-made home. They were meant to require no maintenance. I really think they didn’t with the possible exception of the occasional wash (and wax?). I never heard of anyone waxing one but you know how your car looks even if it just sits in the driveway for a while.
Lustron homes were invented by Carl Strandlund and manufactured in Columbus, Ohio between 1948 and 50. The manufacturing effort managed to produce a bit over 2,500 homes. This was far short of their goal to produce them by the tens of thousands. The company lost money on every home and went bankrupt in 1950. They left orders for 8,000 that were never filled
These homes were ingeniously designed by Morris Beckmann of Chicago. The interior surfaces were all metal. Pictures had to be hung on the metal walls with magnets. The shingles on the roof were all metal. Most had an oil burning furnace that heated the space above the metal ceilings. One idea whose time had apparently not come and still hasn’t was the combination clothes and dishwasher by a company named Thor.
The motivating idea behind the design was to provide the occupying families with as much free time as possible since they wouldn’t have to spend time maintaining their homes.
Filling stations and White Castle restaurants also used the same sort of porcelainized enamel-coated, steel, prefab buildings.
In Maplewood, we had two Lustron homes. Both were located in the neighborhood that has now been replaced by dealers of exotic cars such as, Porsche, BMW, Mini-Cooper, Maserati, Alfa-Romeo and Ferrari.
This post is a response to a request from Kathy Whipple who no longer lives in Maplewood but many will remember her from her stint with our C of C. And also for Tom Bakersmith, a true Lustron aficionado.
Estimates vary widely (1,500 to 2,000) on how many Lustrons still survive. Kathy Whipple has kindly provided this link to the locations of the Lustrons in our area.
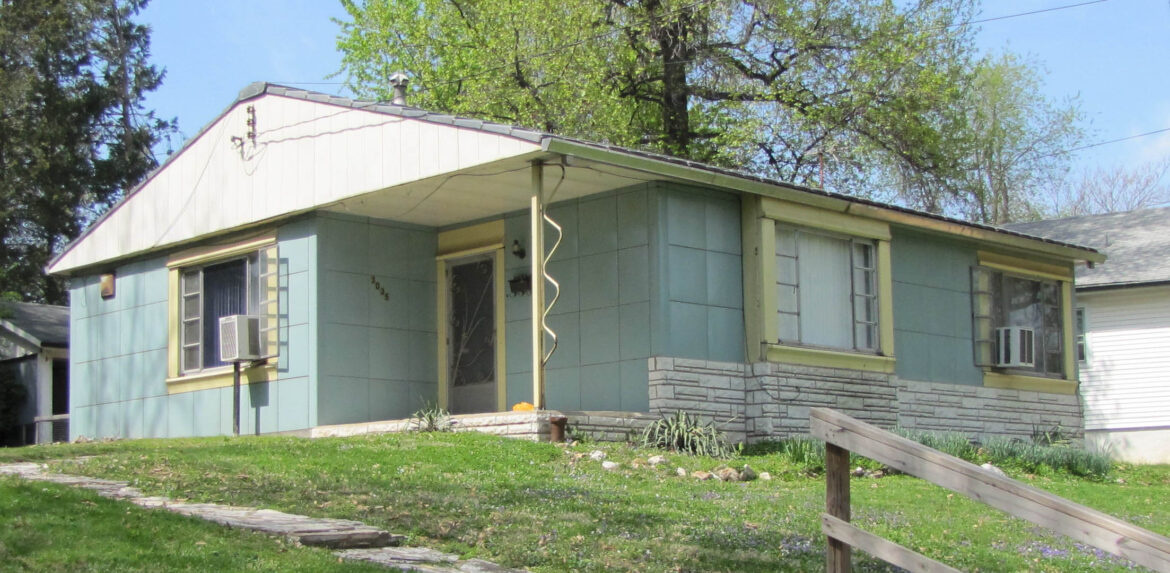
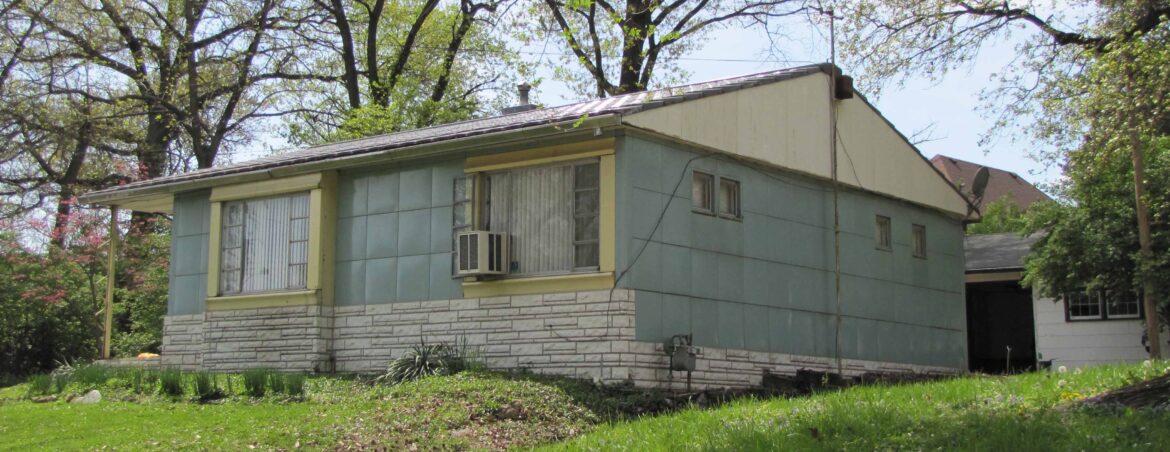
The other Lustron in Maplewood was not far from this one. It was located on the south side of Flora just a few houses away from Laclede Station Road. It was recently demolished and two new homes were built on the lot. I regret that I don’t have photographs of this second Lustron.
The above photos first appeared in a post I made on July 31, 2014. I photographed many of the buildings in the same neighborhood as the Lustron. All, save one, have now been demolished. You can have a look at them here. Recently Lost-Part One. My companion post, Recently Lost-Continued, had nothing to do with the neighborhood above but you might enjoy seeing it anyway. Let me know.
The Ukraine war and the viruses rage on. Somehow we’re managing to live with them both, for the time being anyhow. Our over 100 degree days have given way to some absolutely, beautiful days in the 80s. Let’s be grateful for all that we have. I am. I’ll see you at the pool.
Doug Houser August 5, 2022
From Tom Bakersmith comes this interesting bit of history.
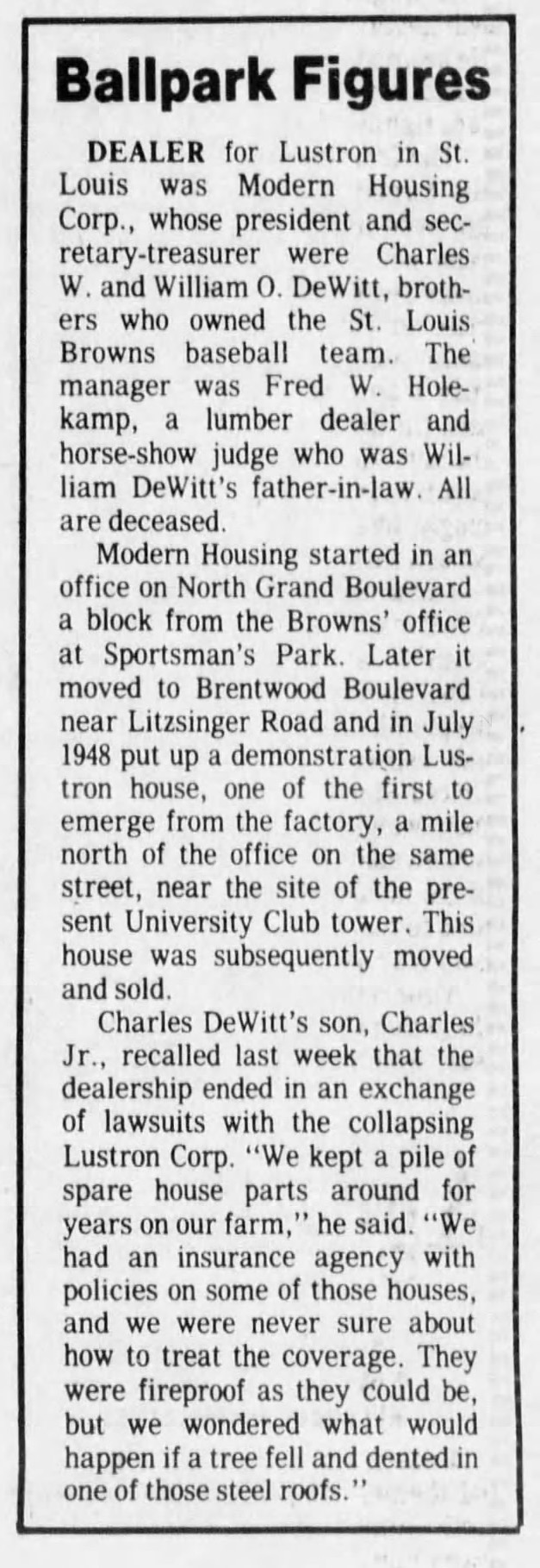
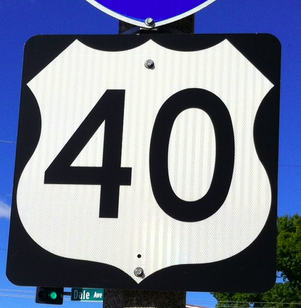
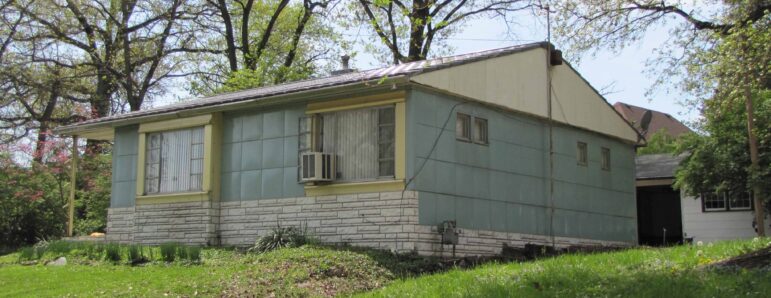
I live in one of the Lustron homes in Brentwood. There is actually a movie about them. I know the Brentwood library has copies.
Hey Charlotte, We’d love to hear more about living in a Lustron home. What’s it like in a hail storm? Have you ever had to repair any damage to the home? Rust? Ever waxed it? Are you hanging pictures with magnets? Is your home still in the original shape, no additions? How do you happen to live there? Did you buy the home? Inherit it? Are you a fan of the style?
Tell us some things about the home or living there that we might never think of on our own.
Much thanks for your comment. Hope to hear more from you.
My lustron home was covered over with siding by the previous owner plus she put up wallpaper and wood paneling in the various rooms. So you can hardly tell it’s a lustron and doesn’t seem too different from living in a normal house. I bought it because it was one of the few available inexpensive houses in Brentwood 30 years ago. I grew up in Brentwood and remember when the lustrons were built. Never dreamed I’d live in one
Thanks, Charlotte.
Here’s two Lustron-related posts from 40 South: Resident wants to save historic Lustron houses in Brentwood, https://bit.ly/3P7UE29, Lustron house for sale, https://bit.ly/3QvVmY7
Received this by email from Gary Tash. A good place to see them is a You Tube selection “Lustron Home Tour St. Louis Route 66” given by an architect.
Doug, Gary here, in the St.Louis area there is a wealth of Lustron homes. To list some of them here there are: 11 in Brentwood, 13 in Webster Groves, 8 in St. Louis city and several more in areas immediately surrounding St. Louis. 4123 McDonald in Tower Grove neighborhood and another across the street from it. Several on the 8900 block of Litzinger. 101, 121, 124 and 125 Eldridge Ave. , 324 and 330 Hazel, 441 S. Maple, 228 Simmons all in Webster Groves. 676 Plateau in Rock Hill. 2001 Urban in Brentwood. 4848 Germania, 6531, 6509 & 6541 Marquette, 6352Bradley and 7003 Stanley at McCausland all in St. Louis city. 2043 Westview in Kirkwood. An architect has a lecture about these homes on You Tube found by looking up “Lustron Home Tour St. Louis near Route 66” if anyone has an interest in these homes. There may be more, over the years driving about I have seen several, but don’t recall the addresses.
There was a dove grey one that sat at the corner of Glades Ave and Forest Ave on the outskirts of Dog Town. The actual address was 6848 Glades. It was there till the mid 2000’s till it was tore down for condos.
I lived in that house for a few years as a child, and remember it fondly. I thought it was so cool that I could throw magnets on my ceiling and they stuck. LOL
I will also admit that they were an absolute nightmare to heat and cool! There wasn’t air vents in the home, it came out of the paneling in the ceiling and acted like radiating heat. Cooling was through a window unit, but with the metal walls, it absorbed heat like crazy.
Sarah, How nice to hear from someone who has memories of actually living in a Lustron home. Thanks for sharing your recollections with us.
It’s my pleasure Doug, I always thought that house was so cool as a kid! I’m almost 40, and I remember the layout like I still lived there. The only other thing I didn’t like about the house other than the heating and cooling system was that they put the gas meter behind the back door which made it a total pain to open up fully. There was also pocket door’s to the bedrooms, bathroom and closets that would jump track constantly, and would year a finger off if you weren’t careful.
We moved out April of 1995, and my aunt sold it afterwards. It saddened me to see that it was torn down for townhouses, I hoped another kid would get to enjoy living in such a neat house like that.
Doug I have always enjoyed your articles. I grew up in Maplewood and have always wanted to find out about a house on Laclede station road and was wondering if you might have any information on it. It’s on the left hand side of Laclede between Burgess and Comfort if you’re heading towards the Metro Link. I’ve heard it was built around the civil war era but not sure. There are a few big homes down that way.
Hi Donna, I know the home that you are talking about at 2824 Laclede Station Road. The front portion of it is very old. I was in it one time. On the inside it has been heavily remodeled. The facade has had two bay windows added. It may be as old as you are suggesting but I don’t know for certain. I would love to know the history of it. Thanks for your comment.
For more information on these homes go to LustronResearch.com
Lustrons were sold through franchised dealers. The St. Louis dealership was owned by Charles and William DeWitt. They also owned the St. Louis Browns ball team.
The sales office was first located on Grand Avenue near Sportsmans Park.
Later, it was moved to Brentwood Blvd.
Bill DeWitt, who owns the St. Louis Cardinals is William DeWitt’s son.
Do you have a primary source on that? Sounds too good to be true
Those are some interesting details, Tom. Thanks for providing them. I, too, am curious to know your source.
I searched briefly online, but only found articles referring to the “story”, even going back to the 90s but no actual primary sources. The best that gives credence is an article in the Suburban Journal from 2006, that cites the preservationist of STL County. I’m assuming you have some connections with the man they quoted given your detail to research. https://bit.ly/3QxFjcp
Email sent.
Tom has provided me with some of his source material, part of which is a half-page article from the St. Louis Post-Dispatch that appeared on December 19, 1982, Page 5E. It contains a sidebar that details the DeWitt connection to our area Lustron homes. I’ll add it to this post. Much thanks, Tom, for providing us with this very interesting piece of local history.
It’s nice to know Brentwood still has a handful of these homes. A drive west on Litzinger from Brentwood Blvd will allow you to see them on the left.
Of course, I think it’s only a matter of time before some builder will gobble them up and spit out cardboard castles…
Hey Toni, Let’s hope not. Perhaps the current interest in just about everything mid-century modern will save them? Thanks for your comment. I may take a drive over and have a look at them.
Yes. I pass these homes frequently heading to Tilles Park & always admire them. I remember my Dad telling me about them as a kid He knew everything . Always wanted to see the inside of one.
. Always wanted to see the inside of one.