Unless otherwise indicated the text is from the Maplewood Survey District – A Community Profile – 1982 by Rosemary Davison.
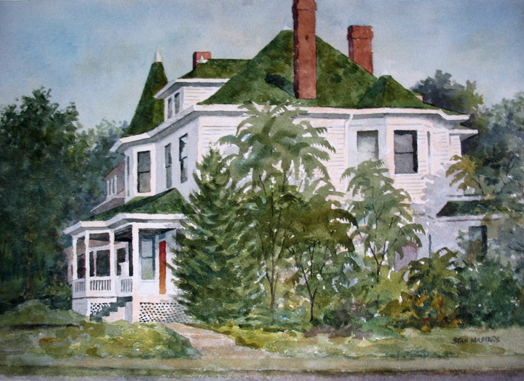
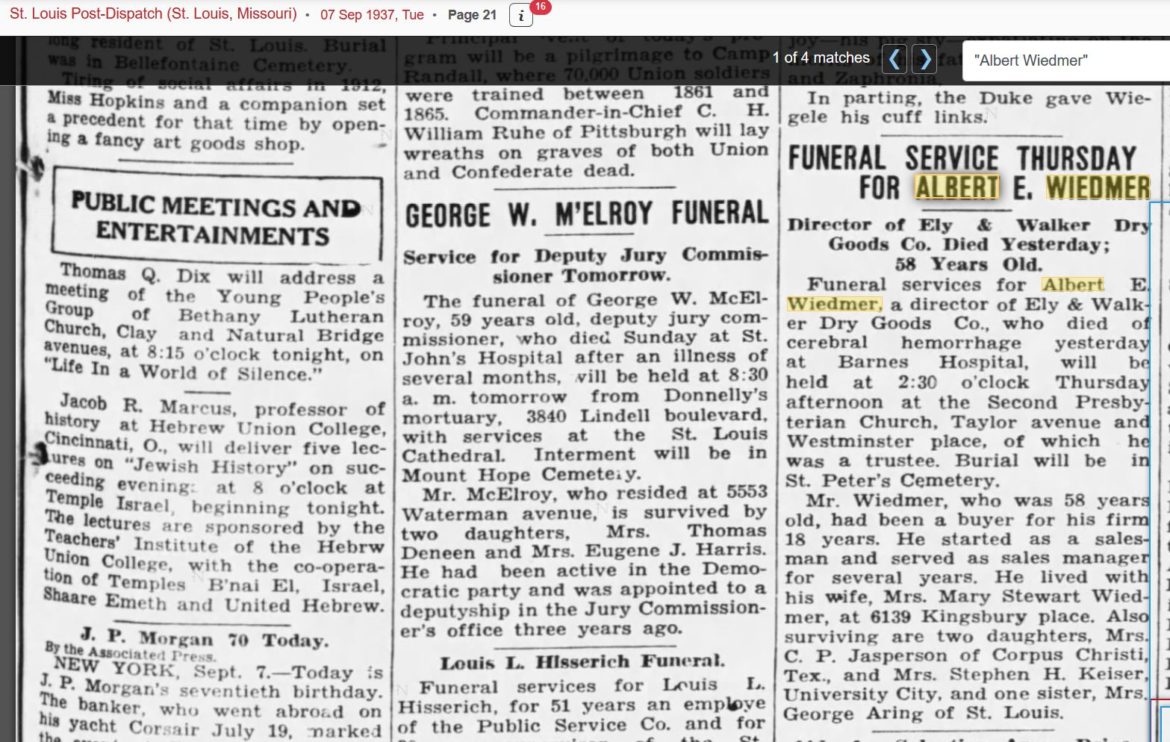
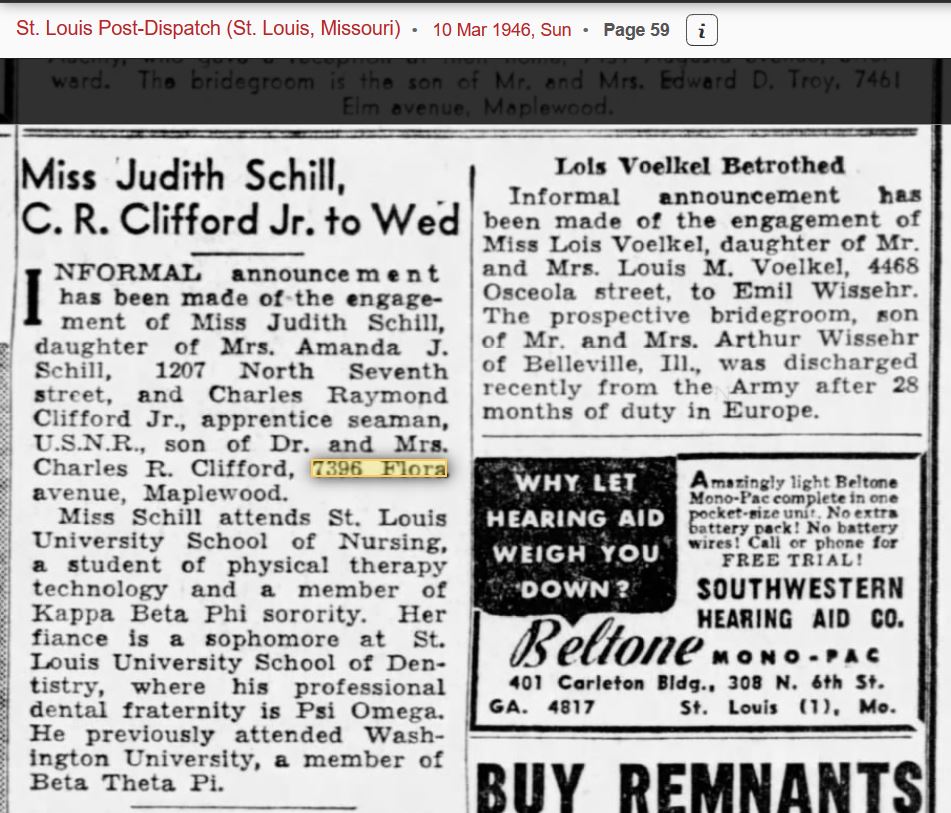
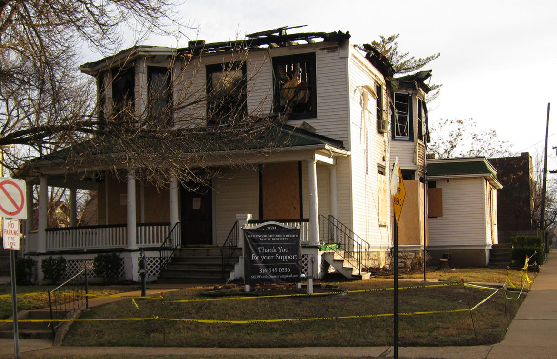
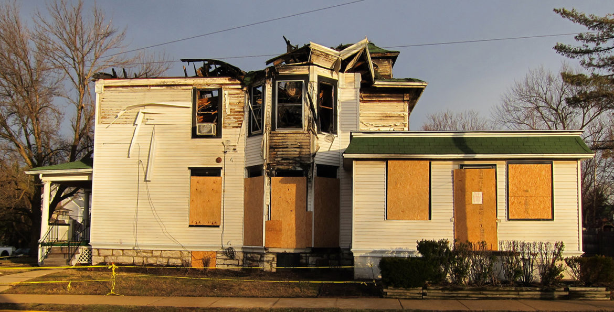
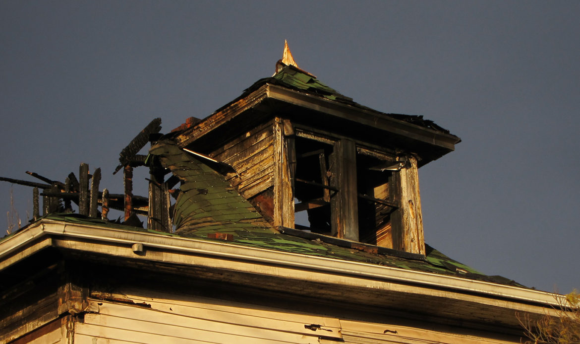
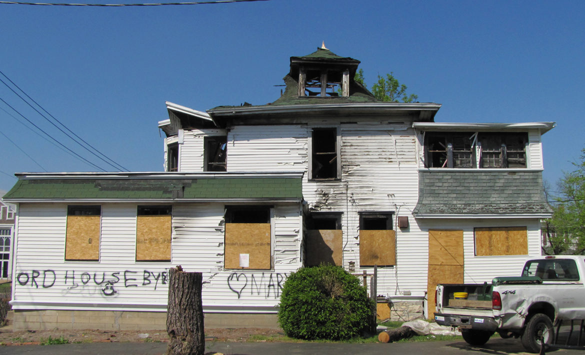
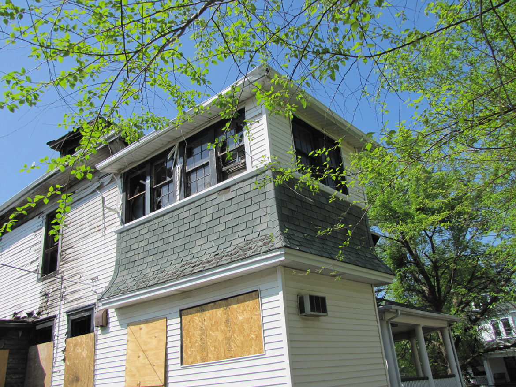
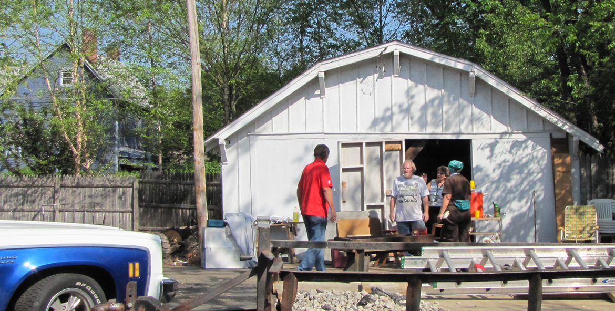
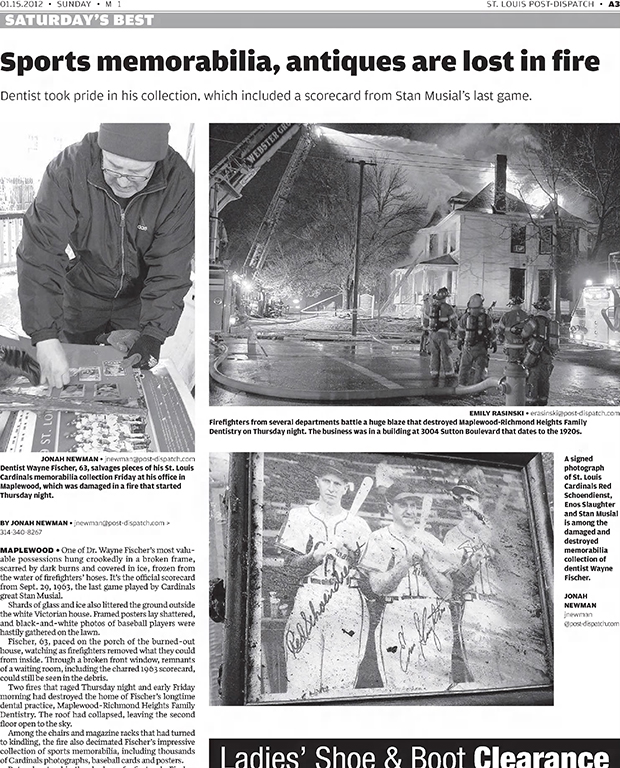

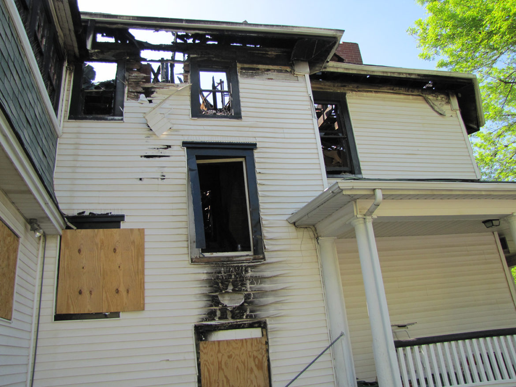
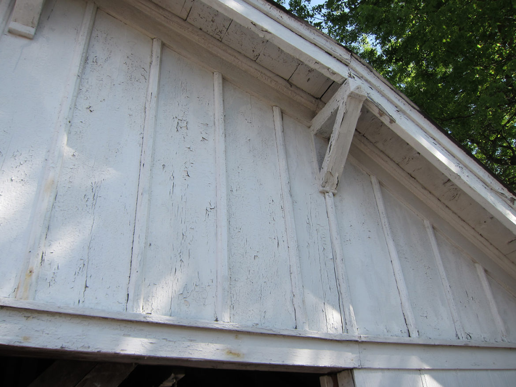
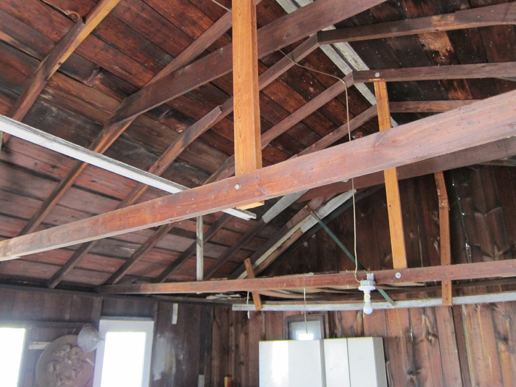
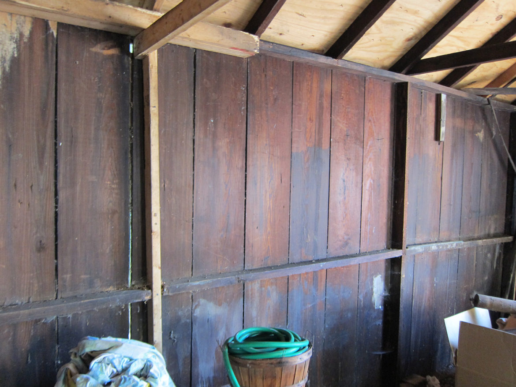
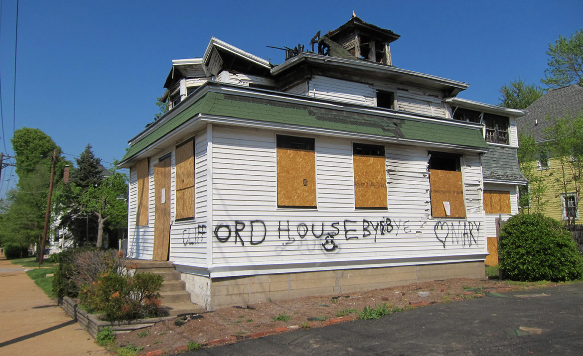
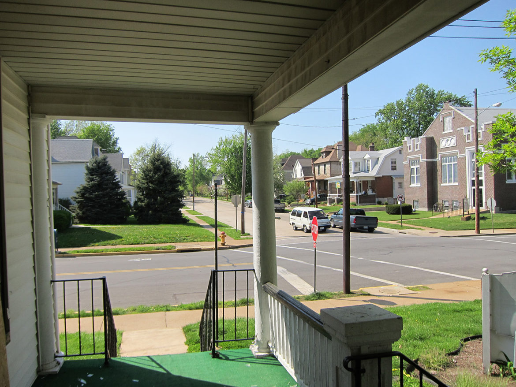
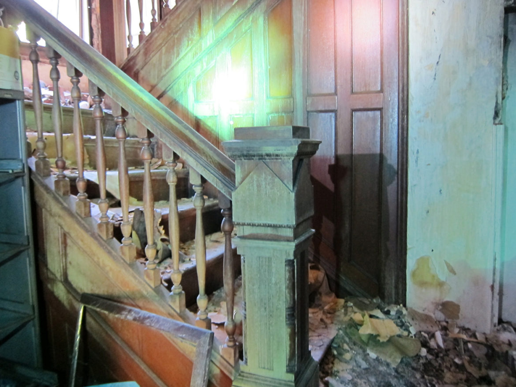
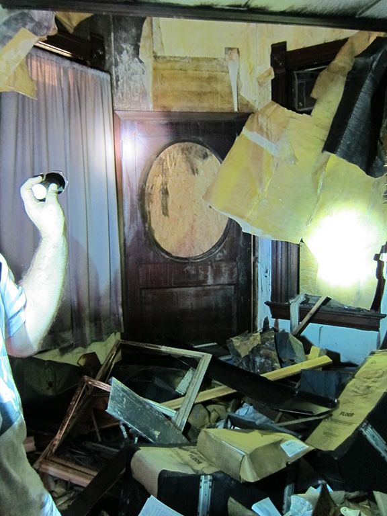
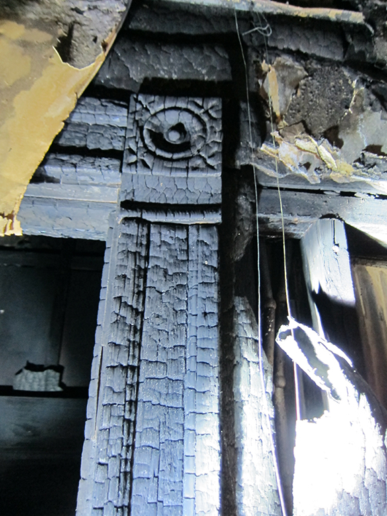
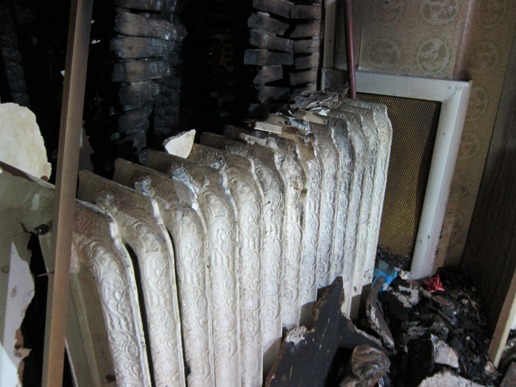
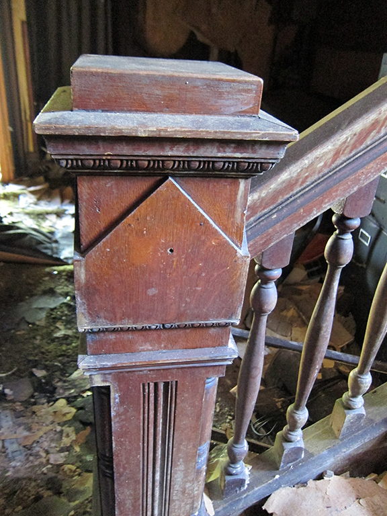
To be continued.
Doug Houser February 29, 2020
Unless otherwise indicated the text is from the Maplewood Survey District – A Community Profile – 1982 by Rosemary Davison.






















To be continued.
Doug Houser February 29, 2020
Thank you so much, Doug, for sharing with us. What a beautiful house.
You are very welcome, Margaret. It was a beautiful house. Thank you for your enthusiasm.
Such a loss. Wish it could be rebuilt! Thanks, Doug. It’s difficult to tell from the photo after the fire, but the newel post seems to resemble the painted, wood-graining found throughout our house here in Maplewood. The skilled craftsperson replicated quarter-sawn oak grain here in our neighborhood and our house has this original woodgraining on the baseboards, doors, door surrounds, window surrounds, panels under windows and also panels on the staircase. Since some of it needed restoring, I taught myself how to replicate it in the small areas needed that.
Hey Margaret, Although the Clifford house didn’t have it, I am familiar with the faux grain painting that you describe. With your talents as an artist you are the perfect person to have done those repairs. I don’t know of anyone still doing that sort of work but there might be someone out there. One grain painters name I remember was Tichacek. He had a pickup truck with his name and advertisement on the side of it. A long time ago I happened on an estate sale that contained a lot of Tichacek’s equipment. Brushes, rubber tools for simulating wood grain, a wooden pantograph (a tool for enlarging drawings) which I bought. I remember having the impression that the business had lasted through two or possibly three generations. That was probably the end of it. You are very lucky to have a home with so much intact. Thanks for your comment.
What a sad loss. Thank goodness for watercolor artist Stan Masters, who chronicled so much architecture in Maplewood. He painted several versions of that house, in addition to the one you posted. He also painted a beautiful watercolor of the church caddy-corner on the northwest corner of Flora and Sutton, visible in the photo of the front porch.
Anyone interested can see some of the paintings Stan Masters did of Maplewood buildings by clicking on his name under the image of the painting. Thank you, Robert. Good to hear from you.
Is anyone ever going to build a replacement residence on 7396 Flora Doug?
Bryant, This is second hand information. The owner, an architect, drew up plans for a modern residence for herself as I understand it. Her plans were turned down at the last Planning and Zoning meeting. Several of the neighbors objected because the proposed design was at odds with the historic nature of their neighborhood which is the original Maplewood subdivision. I haven’t seen the plans but I support these folks who are doing the difficult and thankless job of trying to protect the architectural integrity of our community. I’m not saying that her very modern design, whatever it is, wouldn’t fit somewhere else in Maplewood. I think it probably would. Just not on one of the most prominent locations in one of our most prominent historic districts. Thanks for your question.
It was presented at a Design and Review Board meeting, not Planning and Zoning as stated.
It takes a village to get a correct answer. Thank you, Mayor Greenberg.
We lived at 7454 Flora and Dr. Clifford was our dentist.
You certainly didn’t have far to go, Don. Maplewood has a lot of conveniences such as yours.
Dr. Fischer was my dentist. The waiting room in the house on Flora was like a baseball museum. A mini Cooperstown. I wonder if they ever found out what caused the fire.
I don’t know that the initial cause of the fire was ever found, Tom. In the Post-Dispatch article the reporter mentions that the leaking fuel tank in the basement was the start of a second fire. Thanks for your comments.
Doug, I believe the front wood porch railings were bought and installed on another house. I seem to recall someone buying them or at least wanting to buy them. I will check with who I thought bought it and relay if the railings live again somewhere else. I want to say maybe some solid oak posts or walnut was also found and bought but again, I am not sure the deals were finalized.
I was at that house several times as it was being demolished. I was inside as well as outside as it came down. I found a baseball or two but why they might have been important or just a kid’s toy I could not tell. One was about half burned up, another was badly blackened by smoke or fire.
Hey Mark, I’d like to think that someone is reusing that salvage somewhere. Especially that staircase. What a fine piece of woodwork. I hope it didn’t go to the landfill. Thanks for your comment.
That is so sad. What an incredible loss.
Yes it is and yes it is. Thanks for taking the time to express your feelings, Nancy. It’s good to hear from you.