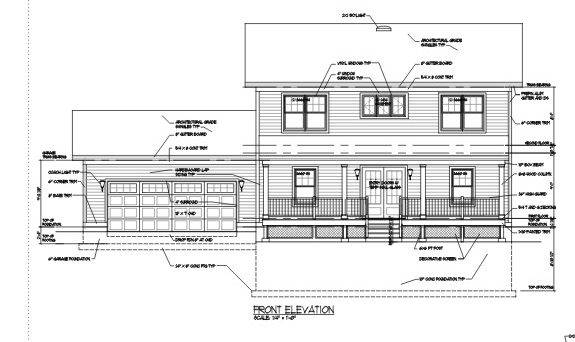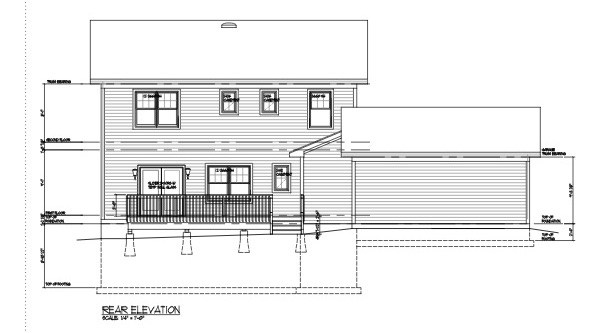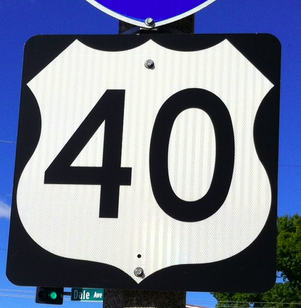The City of Maplewood has supplied the elevation views of the two-story frame house under construction at the corner of Sutton Boulevard and Flora Avenue. The former house, also the office of Maplewood Richmond Heights Family Dentistry, burned down in 2012.
Front and right side elevations PDF
Rear and left side elevations PDF


See also: Maplewood History: 7396 Flora Avenue

Come on over to Sarah St. and critique the new house being built here. So far, I think it’s looking pretty good.
Mark and Luke,
Much of Maplewood was built in the early 1900’s, and it’s home building continued after WWI.
You expect it to continue to follow 100 year old architecture?
To who ever is building that house I say, “Thank you for investing in Maplewood – and Welcome.”
I agree that I appreciate someone coming in and investing in Maplewood. That lot has sat empty for a long time so it is nice to see a house going up there. As far as continuing to follow 100 year old architecture, not necessarily in some regards. Things like homes built with no insulation, drafty windows, stone foundations with damp basements. But the outward appearance I do feel is important in that it fits in the neighborhood. I doubt very much that anyone would want a modern looking model of a urgent care or a fast food resturant on that block. The house “sort of” fits in but the front facing garage and the fact that it does not line up with the setback to match the other homes on the block makes it stand out to me.
Do we have historic requirements for property in that area? My sister in law purchased a home in Compton Heights. In the 1980s the previous home owner installed brown metal windows in all but 4 windows. By the time she owned the home all new windows had to match original windows being replaced, which made her house look silly with mixed brown and white windows, but the rules, be the rules. Do we have these types of regulations in Maplewood? Just curious.
Those kinds of requirements usually only apply in historic districts, which Maplewood does not have. Many people have tried to get some historic districts in Maplewood, but the former city manager fought off all attempts.
Much better infill examples can be found on Flora west of Big Bend. That said, the shape is generally like a box. You could put a hip roof on it and it would basically be an American Foursquare like many homes on Flora.
not sure hot that got passed by design and review. Front facing garage when they had plenty of yard in the back to put a detached garage behind the house and such. It may be my imagination but the house also does not look like it lines up with how far the other houses sit back from the street. I’m sorry but this does not look at all like the rest of the neighborhood, not really close. Sure it has the front porch going for it but the positioning on the lot and the garage make it stand out as not being right.
Agreed. Is the garage going to face Flora or Sutton? Either way, it is a long skinny lot and you could easily fit a detached garage at the back of the lot. This “design” more closely resembles the outer suburbs than the adjacent properties on Flora.
I previously, always lived in homes with detached garages. If I was building a new home I wouldn’t want to walk from my house to a garage through rain , snow, ect.. for a tool, or to take a child out in freezing temperatures to get into a cold car. Our present garage is cool, but not cold like our detached garage was. So much easier.
D&R does not do a historic architectural evaluation, nor do they have the power to change a project just because they think the garage should face another direction. If a building is designed properly to code and passes all the design requirements enacted by the city council, then they approve the building. The only way to ensure that new houses look exactly like the rest of the neighborhood would be to create a historic district and pass more stringent design guidelines. Also, the setback is not noted in these elevations, so I’m not sure where you see that it will not align with neighboring houses. Setbacks are usually detailed in a site plan, which is not shown here. Also, setbacks are regulated in city code, and the city doesn’t do variances. Note also that this house will have hardboard shingle siding and architectural-grade shingles. Meanwhile, there are houses one block over with asbestos siding and cheap asphalt shingles. Still want to pass judgment on this house before you see it finished?
Just responding to where people “see that it will not align with neighboring houses.” The foundation is poured, so it’s likely that people have driven by, taken a look and made a judgement based on that. Not saying that I like or dislike the project. I’m more in the camp of “Welcome to Maplewood!” Just wanted to clarify where people are likely getting their alignment info.
Plans do not show set back is true. But if you drive by the building site you can see the foundation. It looks out of alignment with the other buildings on the street and really close to the sidewalks. I have been to design and review meetings in Maplewood with construction drawings and have been asked about things like what type of siding is being used, what is the porch material being used, what kind of handrails are being installed. They have asked but since I am aware of some of the requirements I have not been denied a permit. Could they make me do something else? I believe they deny things like signs and lighting, require plantings and parking spaces and amounts. Maybe that is because they are commercial permits more than homes. Someone from the city offices might want to chime in and clear this up?