The life of Antoni Gaudí is one of the wonders in the history of world architecture. Gaudí (gow dee’) began his career in the late 1800’s in the Spanish region of Catalunya. He was determined to create a regional identity with his architecture. With the help of some exceptionally wealthy patrons he created some of the most original and groundbreaking buildings on the planet.
A devout Catholic, his basilica La Sagrada Familia in Barcelona is one of the most unusual and largest churches in the world. Begun in 1882 LSF is now scheduled to be completed by 2026, the 100th anniversary of the death of Gaudí. His innovative methods of construction will support eighteen immense spires on the church including a central 560 foot Jesus tower without the flying buttresses common on the large cathedrals of the middle ages.
Gaudí greatly expanded the use of catenary arches, a shape previously found mostly in bridges. A catenary curve is the shape of a chain hanging from its ends. Gaudí inverted the curve and used the resultant arches to support his buildings in ways never before seen.
At the time of Gaudí‘s death, architecture was heading into what most of us call the modern age. Though the richly ornamented style of Gaudí and his Spanish contemporaries was known as Modernisme it had more in common with Art Nouveau than with the nearly devoid of ornament style we call modern today.
The next wave of architects rejected nearly everything about Gaudí‘s work. But then for reasons I’ve never completely understood they embraced his catenary and parabolic curves. The catenary arch is extremely strong. I can certainly understand how that is desirable. We have a giant one on our riverfront which is fairly weird if you think about it.
Turn that curve on its side and rotate it in space and you’d have a shape very similar to another of our famous buildings – the Planetarium in Forest Park. OK so the attraction was not just the structural strength. Further bolstering that idea I know of two churches where the sanctuary or perhaps the aisles are in the shape of a catenary curve laid on its side. Not structural at all.
So how did Gaudí‘s work affect architecture in Maplewood? Far, far downstream from the Barcelonian genius of Antoni Gaudí a ripple can be found in our 1954 MCM (mid-century modern) Concordia Lutheran church. The building has nine stained glass windows in the shape of catenary curves.
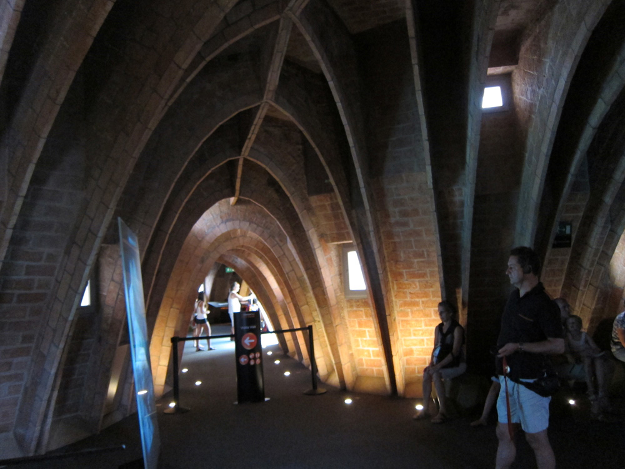
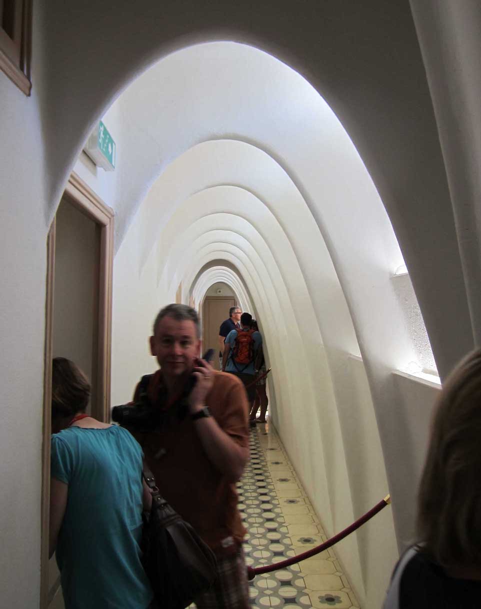
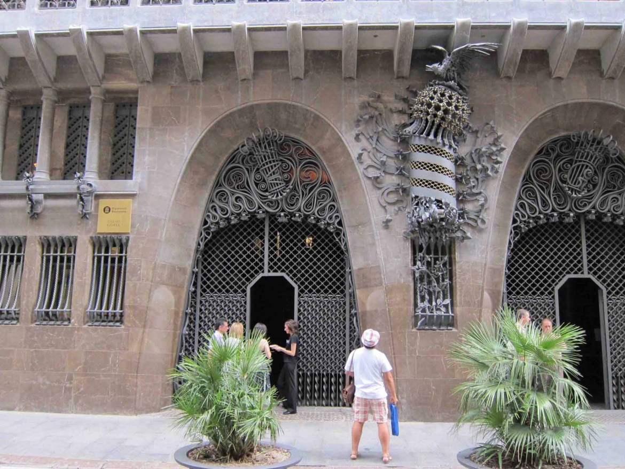
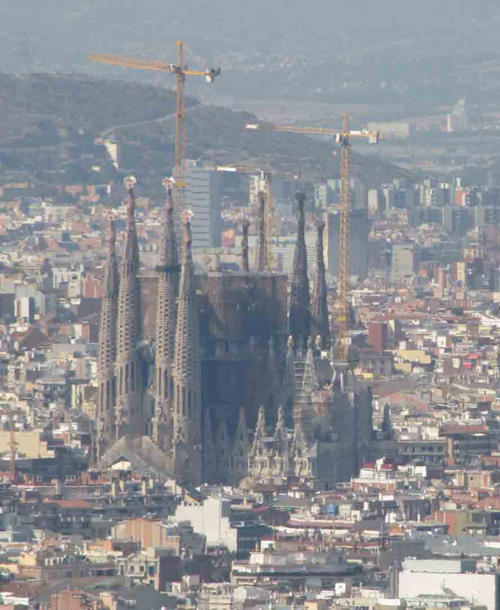
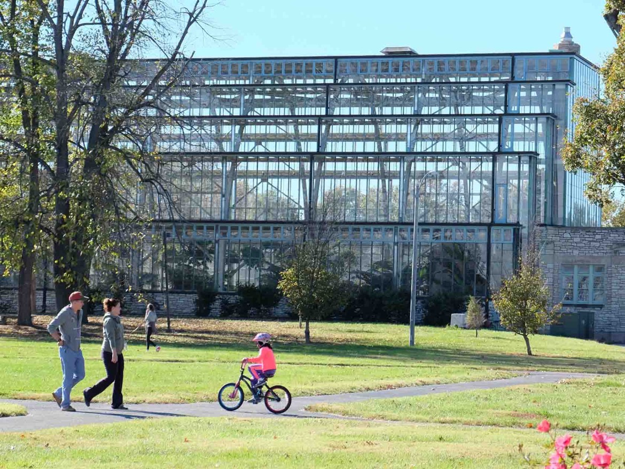
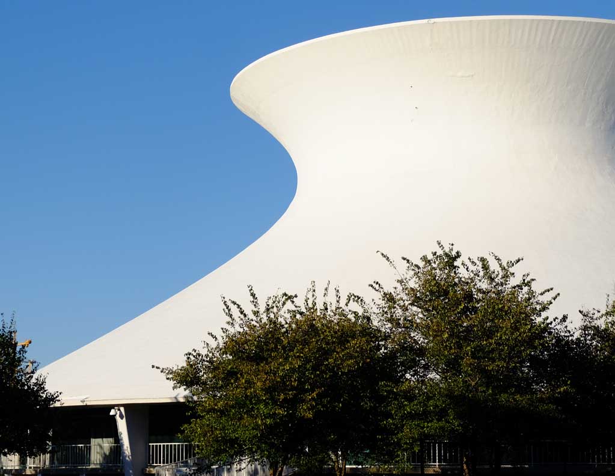
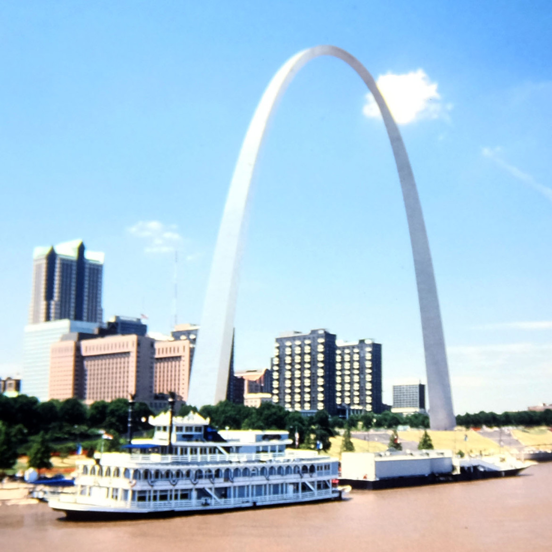
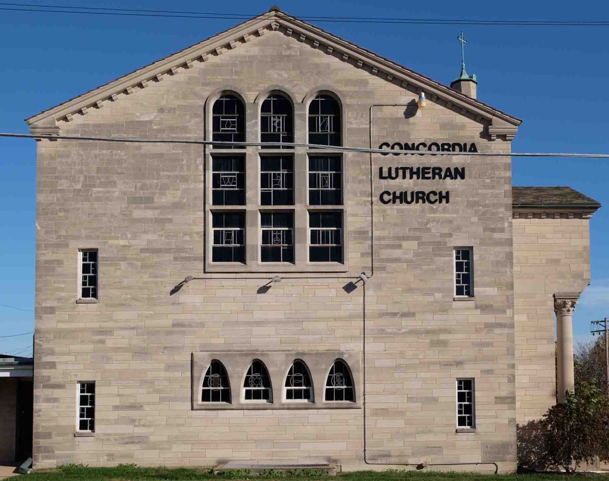
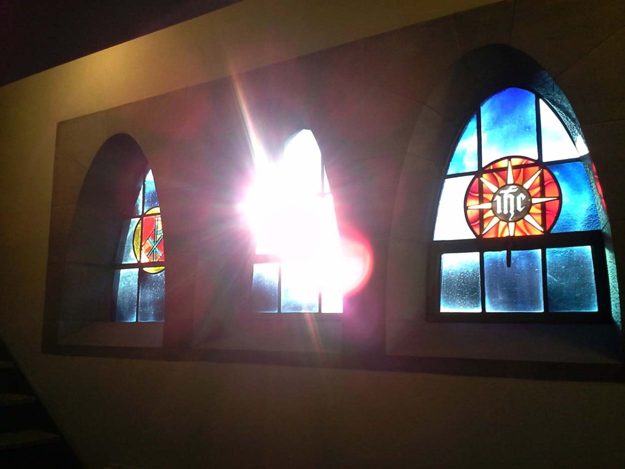
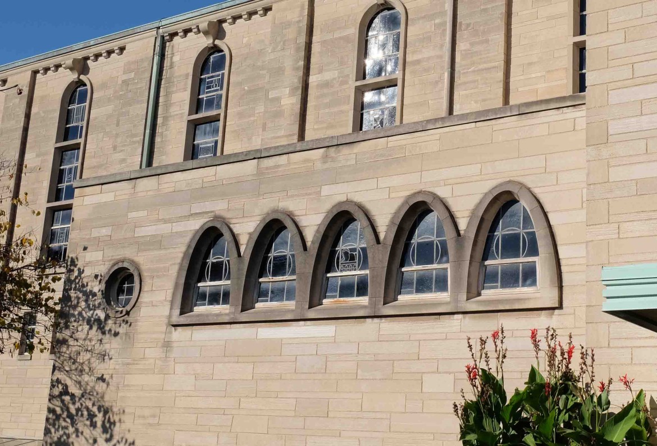
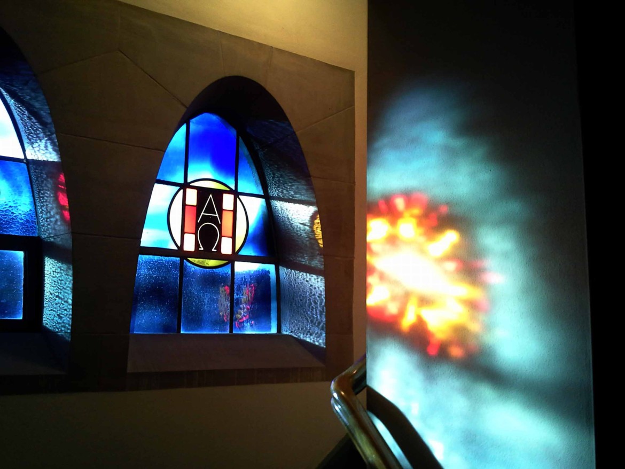
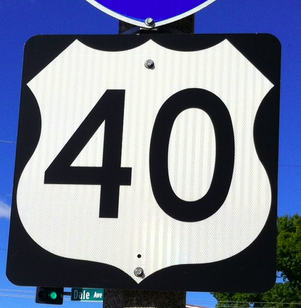
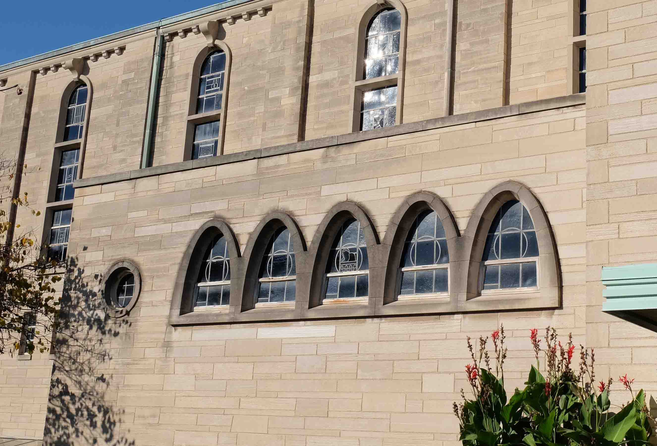
Very proud to be a current member for 28 years
Thanks, Doug for a very interesting report on Maplewood. I learned a lot about the Catalan Architecture! Nora
Thank you, as always, for your wonderfully interesting and informative article.
Thanks Doug. Maybe some day Esley Hamilton might do a tour of the Maplewood churches as he has done of some of our significant homes. With the history of each one and descriptions of the architecture. I would be first in line to sign up.
Tom Bakersmith
Nicely done!
As an art teacher and a resident of Maplewood for many years, even after growing up in Brentwood, I appreciated this article and it taught me some information I never knew. I look forward to stopping by the church (with permission of course ) and seeing the arches for myself. Thank you for the information.