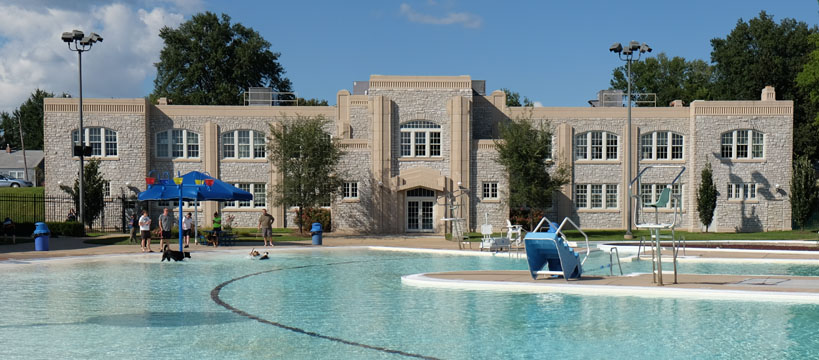
In the last three posts we’ve taken a look at a lot of the beautiful stonework we are lucky to have in our community. What could possibly be left? I’d bet many of you already know what’s coming. I’ve saved the best for last (or nearly last anyway).
My vote for the very best stonework in the City of Maplewood, Missouri is the stonework you will find in our 1938 WPA built, Art Deco masterpiece, the Maplewood Municipal Pool Building and its complementary stone accoutrements. It is a jewel in its setting.
Don’t get me wrong. Much of the stonework we’ve already viewed is done just as well. But the pool building with its curvaceous stairways on either end, stone bollards (I haven’t any idea if that’s the right term) and very long stone wall separating it from the high school is the complete package. It is an absolute essential element of what makes Maplewood unique.
When you look at the photos I think you’ll agree with what you’ve just read. It is a site so special that we never have to worry about it. Especially since it has now been splendidly adapted for use as our public library. Agree?
If you are new to Maplewood you might be shocked to learn that the site and the building were both targeted for alteration not too many years ago. In 1999, I think it was, the planning to replace the aged and leaky original pool with our present day family aquatic center began. Nothing to worry about there. Right? It should be a no-brainer to preserve and protect all of the beautiful elements of this most precious site to generations of Maplewoodians.
It should be but it wasn’t. An early plan for the new aquatic center had a service road taking out the magnificent staircase on the eastern side! It was explained to me by an influential person involved in the project that the building was worth preserving but the staircases…not so much. Fortunately that plan was eliminated early. Threat over. Right?
Not even. Just a short time later, folks at the high school came up with a plan of their own that would have altered the site dramatically. The idea was to split the pool building with the city. The high school would have their library on the lower level and the community would have theirs on the upper. That was not a good idea for several reasons. Those two types of libraries don’t blend. And just the upper level would have been too small for the community as we can easily see now.
But worst of all, the high school plan would have obliterated the eastern staircase, the very long stone wall and blown out the eastern end of the pool building to support a new addition for the high school. Will bringing this up open old wounds? Probably. But I think it’s necessary.
We have these very beautiful architectural elements that contribute so much to the enjoyment of living where we do. Keep an eye on them. If you don’t they may someday be destroyed by people who have never even taken a close look at them.
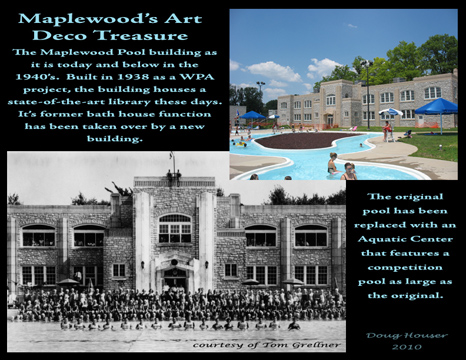
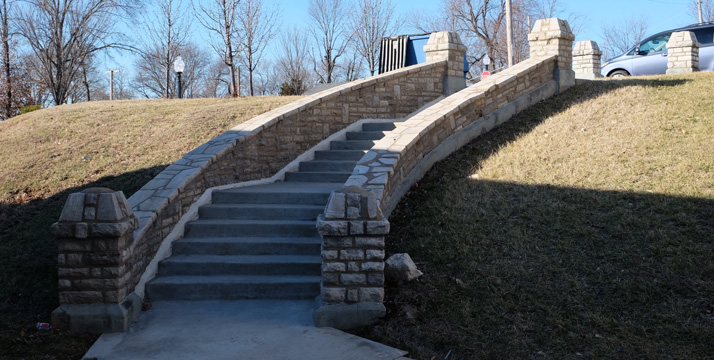
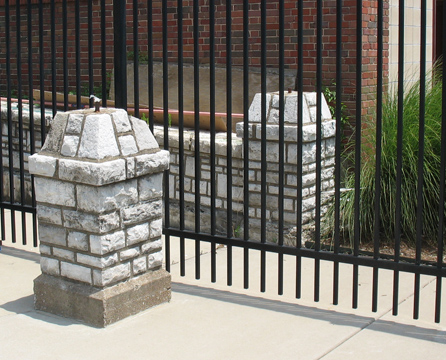
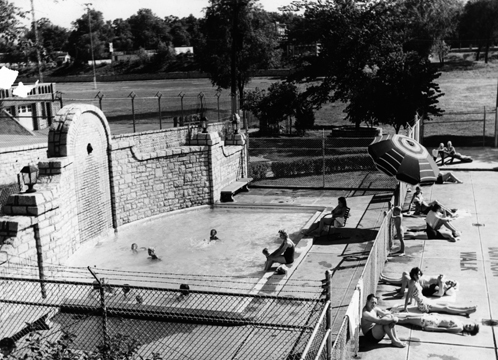
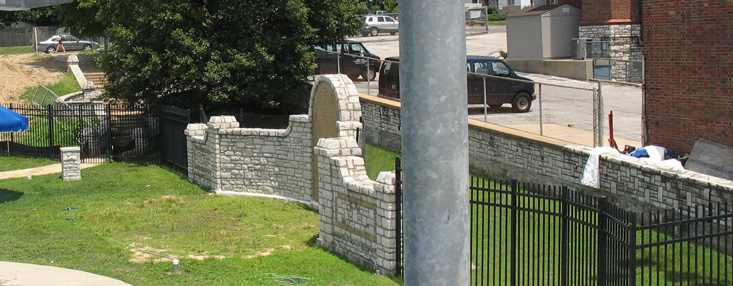
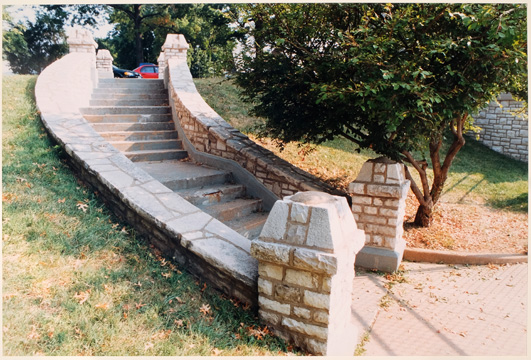
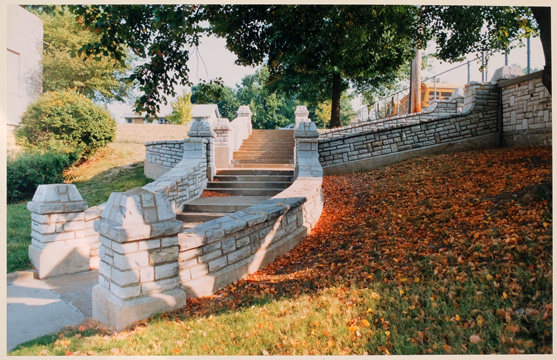
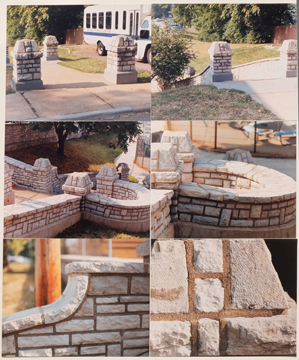
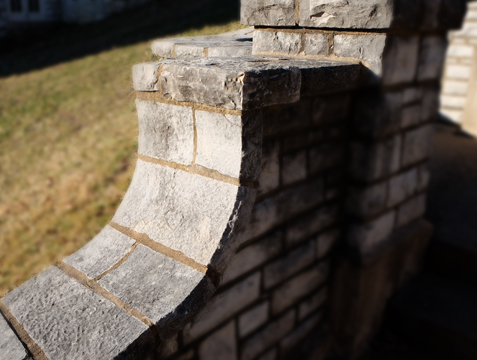
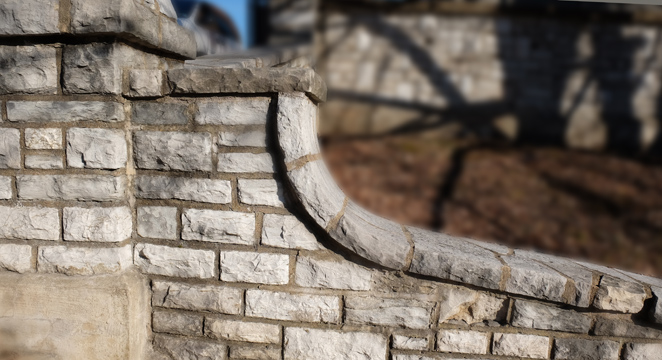


Loved the photos, Doug. Is the stone limestone? I think the stone in your home is beautiful. Two of my favorite bldgs. in STL are the Oak Knoll house in Clayton and one wonderful home here in Kwd. on Taylor.
Keep up the good work.
Margaret S.
Hi Margaret, Yes the stone is limestone …from St. Louis which should make it St. Louis limestone but it’s probably not. It is pretty though whatever it is. Thank you for your compliments and comments.
Those arched lintels kill me. So beautiful, so elegant. Reminds you of Ittner in its sense of proportion and balance. And that kiddie pool needs to go back against that wall. Spectacular. What fools decide to change these things?
Yojimbo, thanks for your comment. I agree about the beauty. It is just a wonderful monument to the WPA to have in our community. Our former asst. city manager, the very nice and capable, John Openlander once told me that the blueprints are at City Hall. Though I have meant to take a look at them I haven’t done it yet. I can’t remember who the architect was even though I have a photo of the bronze plaque somewhere lost at this moment. You definitely qualify as a bona fide observer of architecture. I don’t know if the pool building was designed by Ittner but it was definitely designed to complement the Ittner-designed high school next door. The three vertical masses joined by the two horizontal masses is a smaller reflection in stone of the brick high school which is a treasure as well. Had the pool building been built of brick as well the effect would have been much less dramatic. As it is the two buildings side-by-side are an architectural tour de force. Some of the choices on the newer addition on the western end of the high school are unfortunate and interrupt the scene. Imagine the scene without it. I think I’ve just written another post.
Very nice article, Doug. We try to be good stewards of the building.
For those who are unaware of it, Terry Donnelly is the current director of the Maplewood Public Library and staff who have very kindly provided many of the images I use in these posts. And they are very good stewards of the building. Thank you very much Terry and crew and library board. Keep up the good work.
Although dogs aren’t really allowed in the library!
Terry, As the philosopher Marx once said, “Outside of a dog, a book is man’s best friend. And inside of a dog, it’s too dark to read.” That’s Groucho Marx, of course. Since our canine cohorts are forever forbidden from entering, I suppose the library must forever tolerate the knee high nose marks on the door glass. So be it.
Great series Doug. Just curious if there is a part 5? Some impressive stonework that has yet to be displayed are the large stacked stone walls on Sunnen property at Manchester and Hanley. I am not sure how old or historic it is, any idea? I suspect all the stones came from the old Big Bend Quarry?
Hey Luke, I think there will be a Part 5. I’ve got to search my photos and see what I can come up with. As you are probably aware, Hanley Road once extended no farther south than Manchester. In the late 1960’s or early 70’s, the Hanley Road extension was built connecting it with Laclede Station Road just north of the railroad tracks by Cousin Hugo’s. That part of Laclede Station Road now has completely disappeared beneath the Mini Cooper dealership. It is still at that point that the name changes from Hanley to Laclede Station Road, I think. Anyway, the stone walls you mention at Sunnen most likely, in my mind, date from that time. I speculate that hill was cut back there in order to complete the road construction. The Big Bend Quarry had ceased production probably decades prior. According to photos in the library, it was used as a landfill and was nearly filled by the 1950’s.
Just more tangible proof that Maplewood is the absolute best neighborhood in the Metro St. Louis area!
You’ll get no argument here, Ralf. Thanks for your comment.