Now this is a story I’ve been wanting to post for a long time. Three years anyhow. Those of you who have been following this blog for that long will recall that is when the magnificent cabinetry of the original Harper’s Pharmacy was removed so the space could be restored.
You may also recall how many of us were upset with Mr. John Hickey, director of the local chapter of the Sierra Club because he chose not to have the cabinets returned to the place they had been since their installation in 1926. We had an almost completely intact interior of an historic pharmacy, a time capsule of our community, miraculously survive until that April of 2014. Why did Hickey seemingly ignore his Club’s motto to Explore, Enjoy and Protect the Planet? Not the historic fabric of our community? Was the SC about preservation or not?
Many, many folks comments registered their unhappiness with Mr. Hickey’s decision not to peacefully coexist with our cabinets. I don’t know the owner of the building, David Schlafly’s position on this because although I offered to meet with him to discuss it, he never responded.
Well now I am happy to report that most of the cabinets that had been removed were stored in the basement where the finishes suffered a bit from the humidity but were otherwise fine. They now have been brought back to their original luster and many are on their way back to their original location.
The cabinetry once surrounded the entire interior space, 360 degrees, all four walls. They had built-in display windows for the two large plate glass windows. At least one swinging door was in the rear. There might possibly have been two looking at a catalog of the Wilmarth Showcase Company from Grand Rapids where they were built. The very rear wall on the east had been somewhat reconfigured but the other three walls were nearly intact.
The 1910 Wilmarth catalog doesn’t list cherry as one of the options customers could choose from but these cabinets were built about 1926 and they look like cherry to me. One thing that is certain from the amount of ornament they boast is that they were the very top-of-the-line, the best. Mr. Harper wanted only the best in his new pharmacy in his brand new location, the Cape-Harper building, owned by him and his father-in-law, Dr. Cape.
So why has the Sierra Club had a change of heart? I can’t say. Perhaps they have realized that for some of us in Maplewood and the preservation community just walking past their space is a continuing sore spot. Someone there may have realized that their workspace would be dramatically enhanced by returning the cabinetry. We realize that some interior changes have made it impossible to return all of the cabinetry but it sure is nice of them to be returning as much as they can. Someone there must have realized that a mistake was made and unlike many mistakes this is one that could be corrected. They must have realized that if they wait much longer the remaining cabinets would disappear or disintegrate. They must know this will be an enormous act of goodwill from them instead of a stain forever on their otherwise admirable record.
Reader, this is the article I’ve wanted to write for the last three years but sadly none of it is true. Nothing has changed.
- Maplewood History: Recently Displaced
- Maplewood History: Recently Displaced (continued)
- Maplewood History: The (fill in the blank) Cabinetry of Harper’s Pharmacy
- Maplewood History: The Spectacular Cabinetry of the Harper’s Pharmacy
- Maplewood History: Still on the Subject, the Magnificent Cabinetry of Harper’s Pharmacy
- Maplewood History: The Endangered Cabinetry of Harper’s Pharmacy
- Maplewood History: More Photos and Memorabilia of Harper’s Pharmacy
- Maplewood History: In memory of Alice Harper, a short history of Harper’s Pharmacy
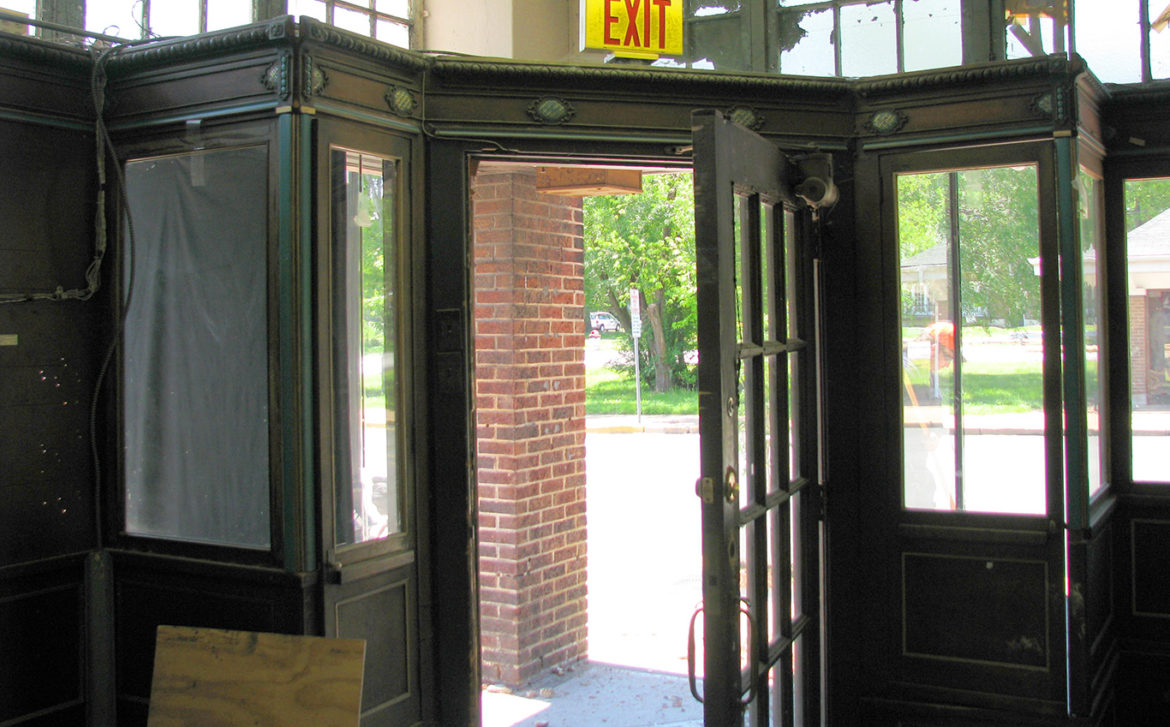
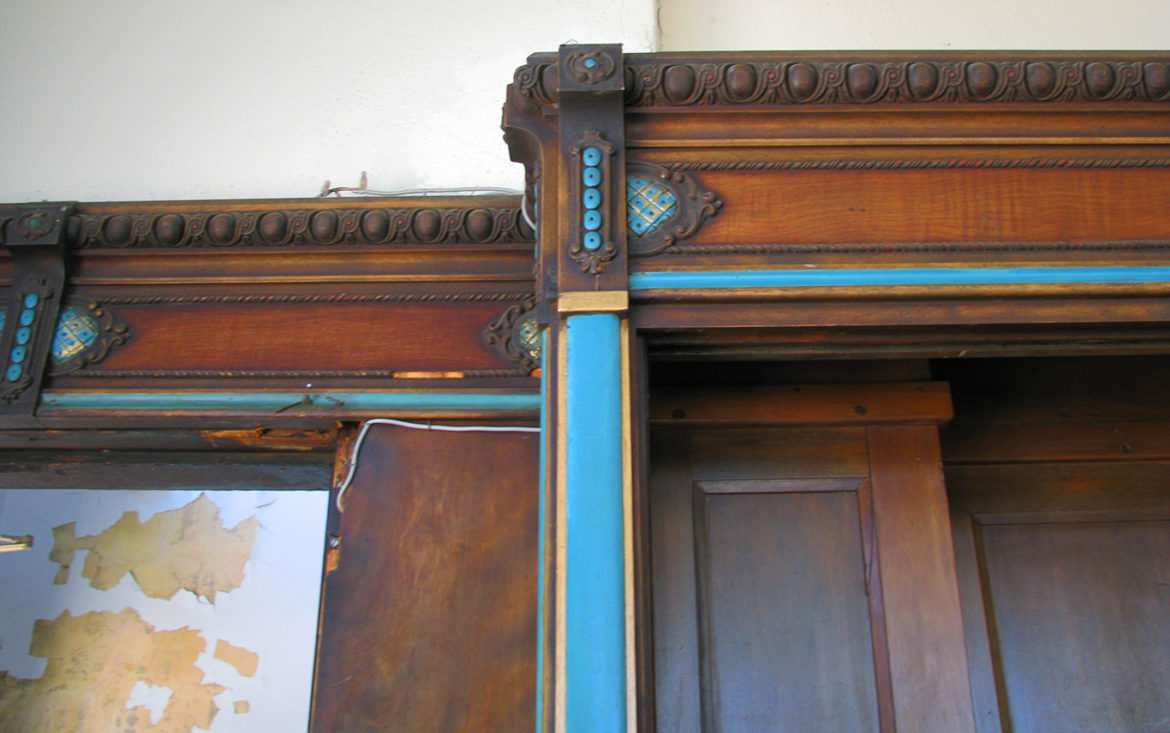
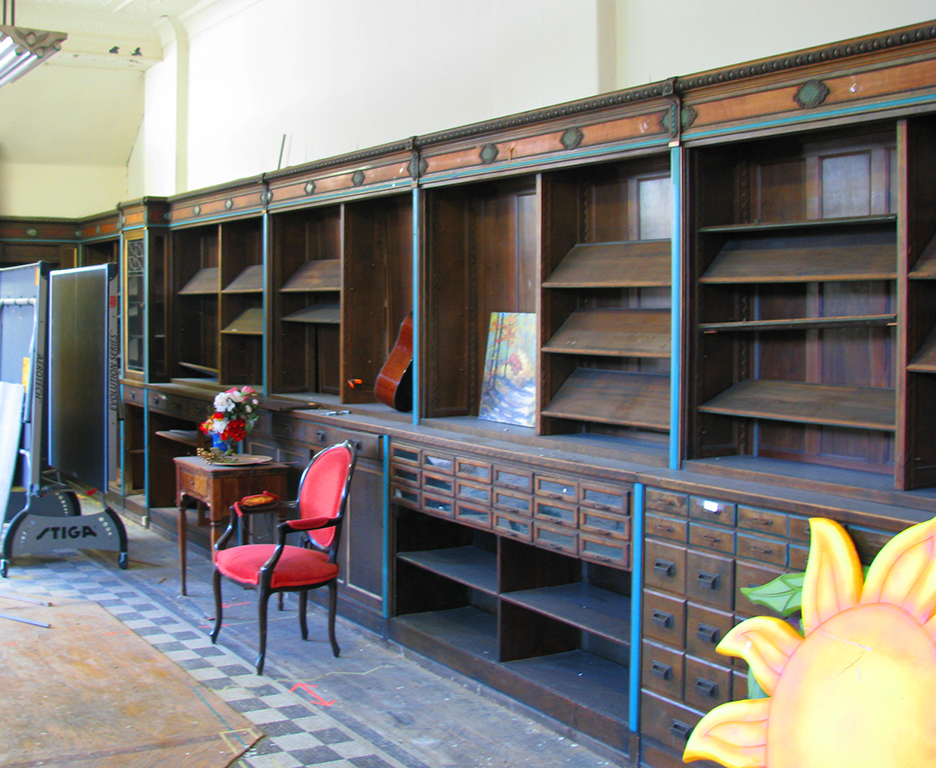
- The cabinetry along the north wall before removal.
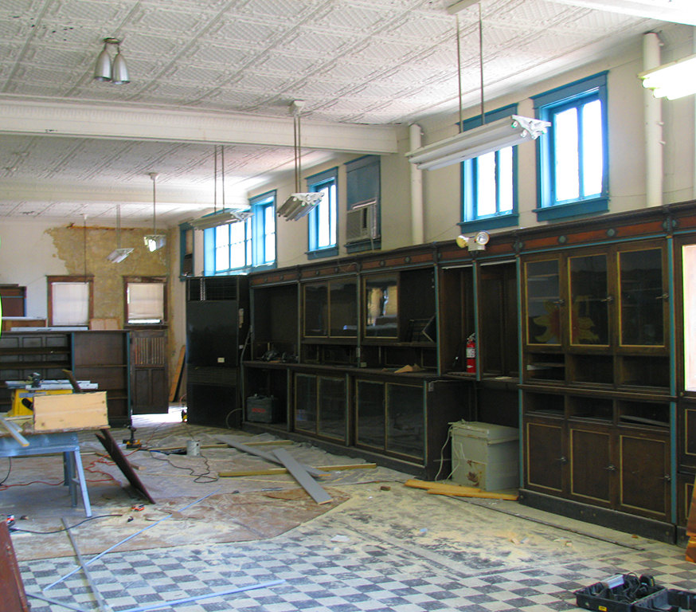
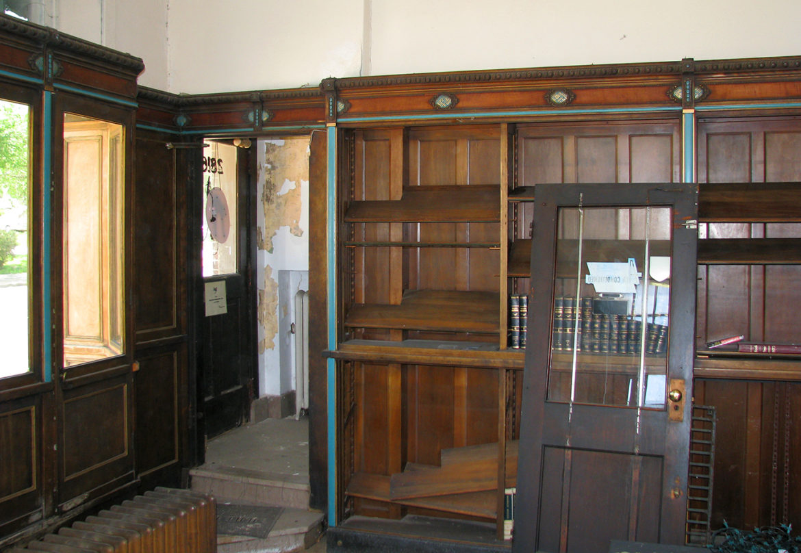
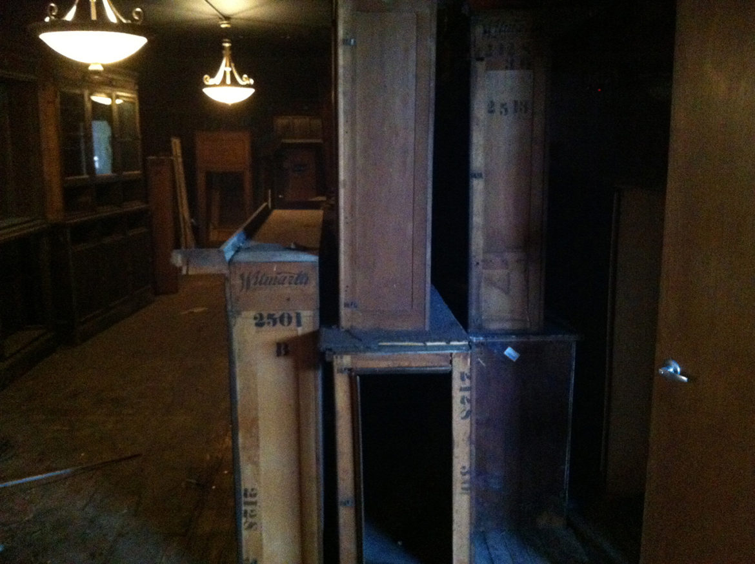
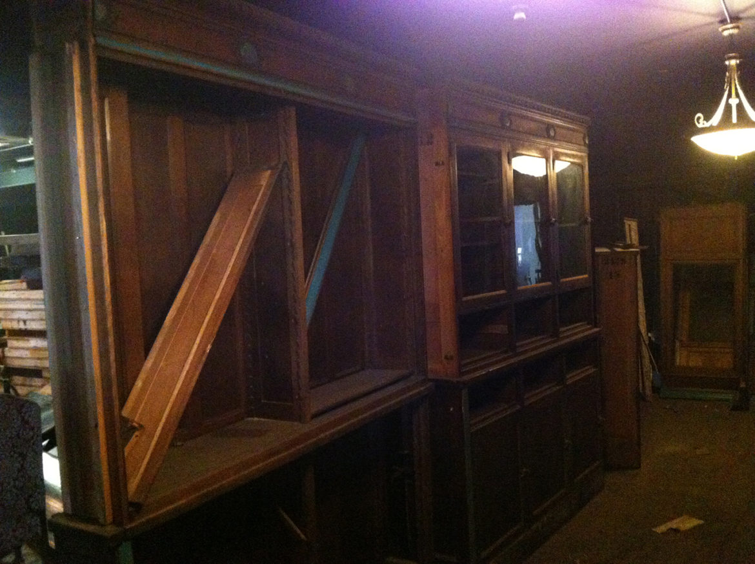
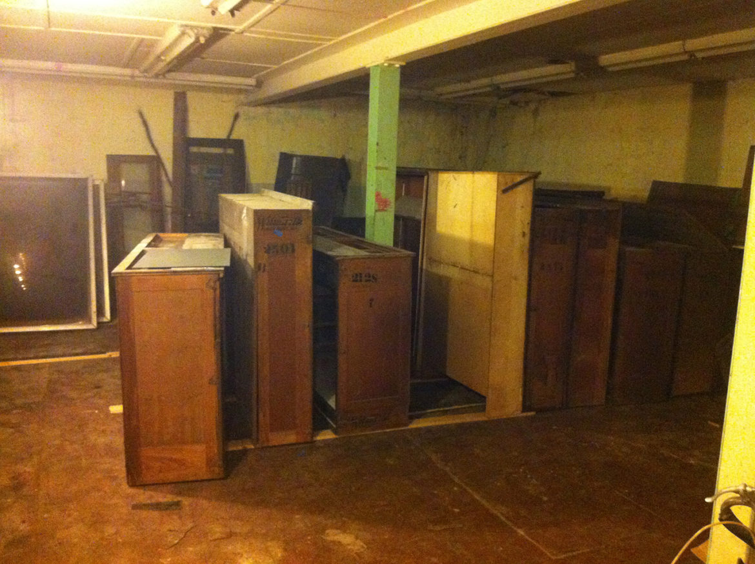
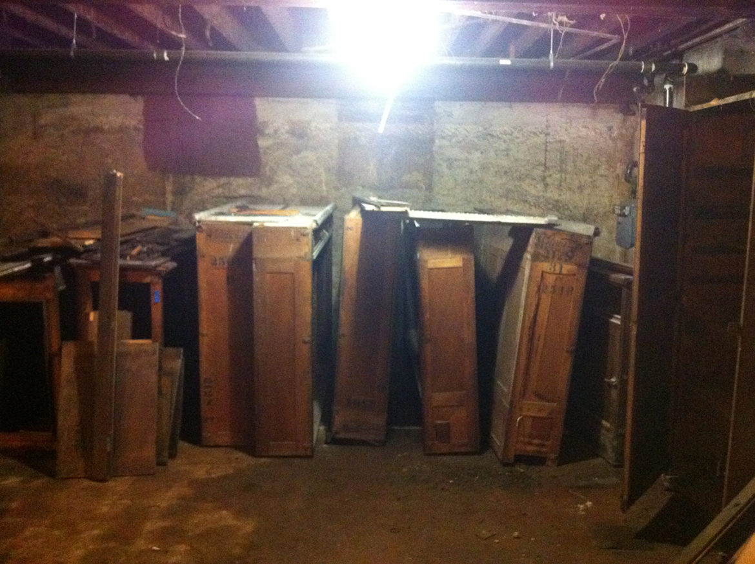
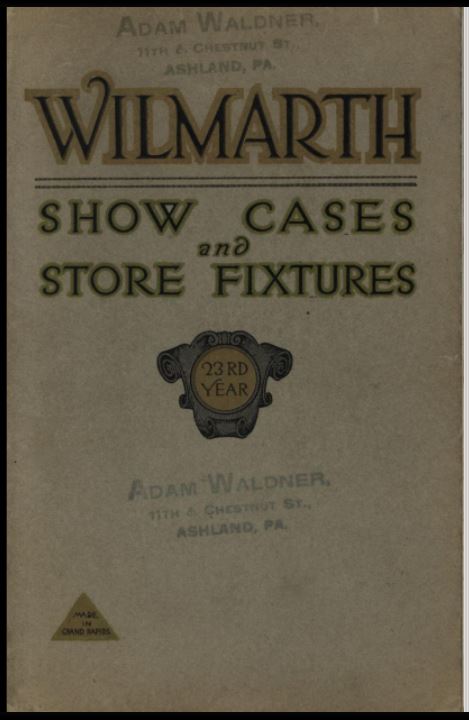
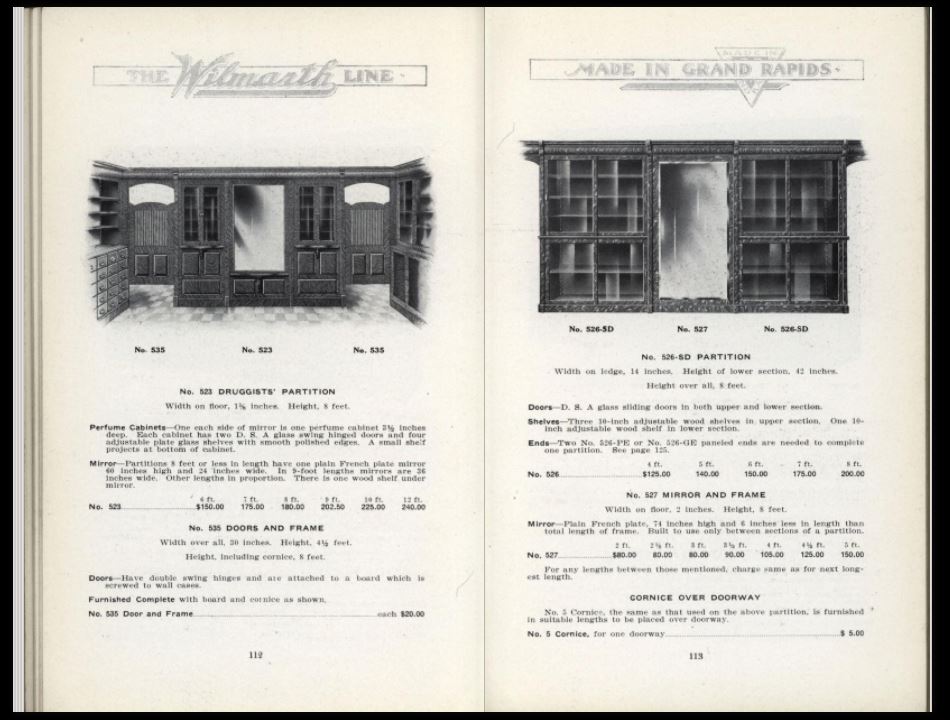
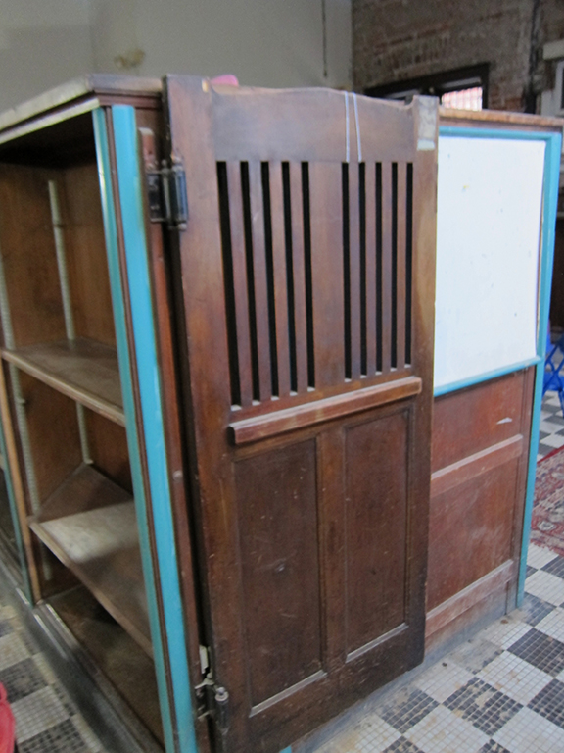

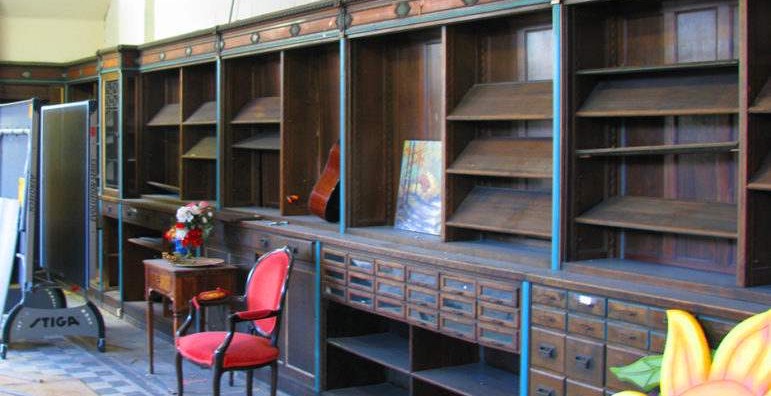
I understand how you feel, Margaret. Things do happen but unfortunately some things happen that shouldn’t. This is one of those occurrences. We all need to find a way to protect those parts of our built environment that are precious and irreplaceable. Thank you for your comment..
I wanted to cry when I saw they removed the cabinets. I had gone to the pharmacy as a child with my Father. Even as a young child the building captivated me, the wood work, the cabinets, the building itself.
If only it was back the way it was back in the good old days. Oh well, things happen.