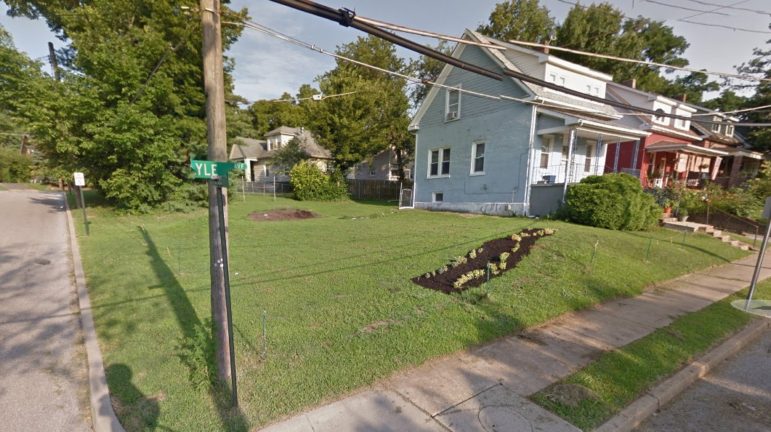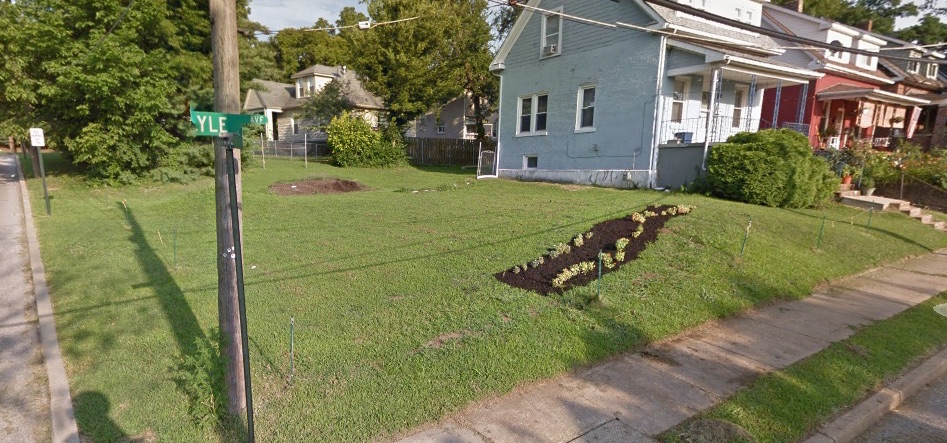Mademan Design, a St. Louis architecture firm, has proposed a unique solution for an open lot in Maplewood that some have passed on.
The firm posted on Facebook that more than one potential client has asked about the property for sale at 2620 Lyle Avenue, near northeast corner of Manchester and Big Bend.
They say everyone has passed on it because of the “unusual nature of the lot, the street, and the neighbor. But where there’s a challenge there’s an opportunity for a creative solution,” they say.
The lot:

Mademan’s solution:


If there talking about the people the lives next to the lot..that would be me. That design of the house that they are showing on here threatens my property boundary and putting a tall wall next to my line is not pleasent. I already have a lien against the property as well a a law suit filed by the city on the owners of said property. I am trying my hardest to work with friends and other folks to turn it into a community garden. I have already started it this past spring and so far the soil is a good fit for it. So if anyone has say about this idea please do comment. But when they speak of me in this column…I have no issues with anyone. I only have issues when they come up on my side of the property and look in my windows and take pictures to who I don’t know who they are so I ask alot a questions and sometimes I may be a little tempered but yup have to see from my point of view when someone shows up and you have no idea who they are then yeah. But anyway a community garden or tiny house is a way to go.
Would you be allowed to buy the lot?
Yes but they are asking way to much for the lot to which the price should be around $6,000.
A community garden or a small park with a couple of benches or rock garden would be perfect use NOT this monstrosity the city seems to be trying to force down your throat…
Another option could be a container home. They can take on a variety of different exterior designs that look contemporary, but don’t stick out like a sore thumb.
http://customcontainerliving.com/double-duo/
The current home design ordinances are antiquated and out of date with the various types of residential architecture possible these days. I’m happy to see this article spur so much discussion.
I would also rather see a tiny house than a car port with and apartment on top
I’m for a tiny house!!
That has to be one of the ugliest designs that I have ever seen, then again I don’t like modern design. I grew up in the house right next door to this property and I have to say that the design does not fit that neighborhood. The whole 1970’s blighting of that neighborhood for redevelopment destroyed one of the closest knit streets in Maplewood.
I agree and second Mike’s Comments. Best neighborhood EVER, Destroyed by a failed redevelopment design.
I agree the house looks way out of place for this lot , I grew up on this lot ,as a child no better block any where in Mo. to grow up.
It’s nice to see an architect put forth a possible house on a said-to-be-difficult plot. It at least gets people thinking about a possible use/design for that spot.
While it is nice that this company wants to invest here. That is a ugly design. It doesn’t fit in our area. Couldn’t they come up with anything else? Why not try a tiny home design?
Looks fine just the way it is. Great spot for a community garden.
Let’s take a breath, shall we? This is a proposed solution by an architect for a property for which there is currently no buyer. (And why no follow-up about the neighbor? Sounds interesting?) This house, as shown in its brutalist shoebox glory, would require numerous variances and will likely never be built. And no architectural client ever goes with the first proposal anyway. Can Maplewood handle a modern house? Sure, if done well. We also have a Design and Review Board to prevent catastrophes like the one shown in the video.
This belongs over in Brentwood next to the five story Eastern European style tenement they want to construct at the intersection of Hanley and Manchester… We can do better Maplewood – much better!
We are neighbors of the modern house revently constructed in RH, and we signed a petition agreeing that it could have an easement varience. It was clear that the architects took the time to understand the neighborhood, and we are very happy with the result. I am not threatened by modern design. I do object to ugly, lazy design. This looks like it’s housing for post-Katrina floodplane residents.
This is the same Architect
I think that modern house turned out awesome! I am a traditionalist, but I think having different designs in a neighborhood makes it interesting. Who wants a house that looks like everyone else’s?
Hideous and uncreative. Very mismatched to the neighborhood. An enclosed garage beats car ports any day.
2 1/2 story with a pitched roof to blend with the neighborhood would be a better way to go.
The best modernist infill is responsible to the specific architectural context into which it aspires to be placed. There’s no evidence of that here, either graphically or in prose. Speaks volumes that the video presentation includes no visual reference at all to the adjacent residences. This quasi-modular, one-size-one-style-fits-all approach to infill is lazy and irresponsible. Our neighborhood deserves a more respectful, thoughtful modernism. Other local firms have produced it for other urban spaces. Why not for Maplewood?
I think if someone wants to put their money into maplewood it only benefits us all. That lot is unattractive. And if u think about it,everyone has somewhat modernized their homes to the point that the original style can’t be seen.
Actually I’ve done some restoration on my house – the Tudor half-timbers that were previously covered by aluminum siding. I did have to replace some rotted timbers and re-mud the stucco.
That’s awesome ! I love it when people try to keep the original look of the house- but I know that’s not always possible.
Wow is that design ever ugly!
Why not put a Vitorian mansion that would be both practical and classy.
Why are so many people so threatened by modern design? There isn’t one overall design or period in Maplewood. The variety is good. More variety will not hurt what’s great about our town.
I am not threatened by modern design but I have an issue with construction that doesn’t fit the streetscape. There can be some wonderful modern design that is unique but yet fits well into the neighborhood without overwhelming the other houses. That includes paying attention to the setback of the house as compared to the others. I can’t tell from the video whether it respects all that.
Why not a red and yellow pagoda with polka dots that would be equally offensive to the surrounding neighborhood…
I love modern clean line architecture, even Rocio Romero, but I really do question putting it into a neighborhood that’s 100 years old. This design would not be allowed in neighborhoods that choose to preserve their history. But, I would love to have a house like that!
However, car ports are not allowed in Maplewood so good luck with that
I would have to see the wording on how carport is defined in the legislation. Often carports are two sided structures next to the home or just a covering supported by beams next to the home. The key is that is next to or extending off the main structure. The argument that could be made here is that this space is under the main structure so technically it could be considered part of the structure itself. If you don’t park a car in that space you could call it a covered patio. You could also potentially even enclose one side with glass and now call it a garage with no door (which exists around Maplewood).
I disagree. Maplewood is so rich in historically significant architecture that I don’t see this design as a threat to our overall heritage. Too many of our citizens are committed to the preservation of that heritage, and I believe it’s safe. Hopefully, we have some oversight within our city government to help safeguard it. That said, I think the very occasional interruption could add to the wonderfully eclectic nature of our neighborhood, which welcomes people and ideas of all kinds. That’s part of why I love it here.
That plot looks like a good opportunity to take advantage of a tiny house design.
That is a very good idea.
Okay, but how does this fit into the surrounding streetscape? Also, putting such a house there–will it prompt a trend of tear-downs like have happened in some other neighborhoods?
I agree with you Gary Lee.