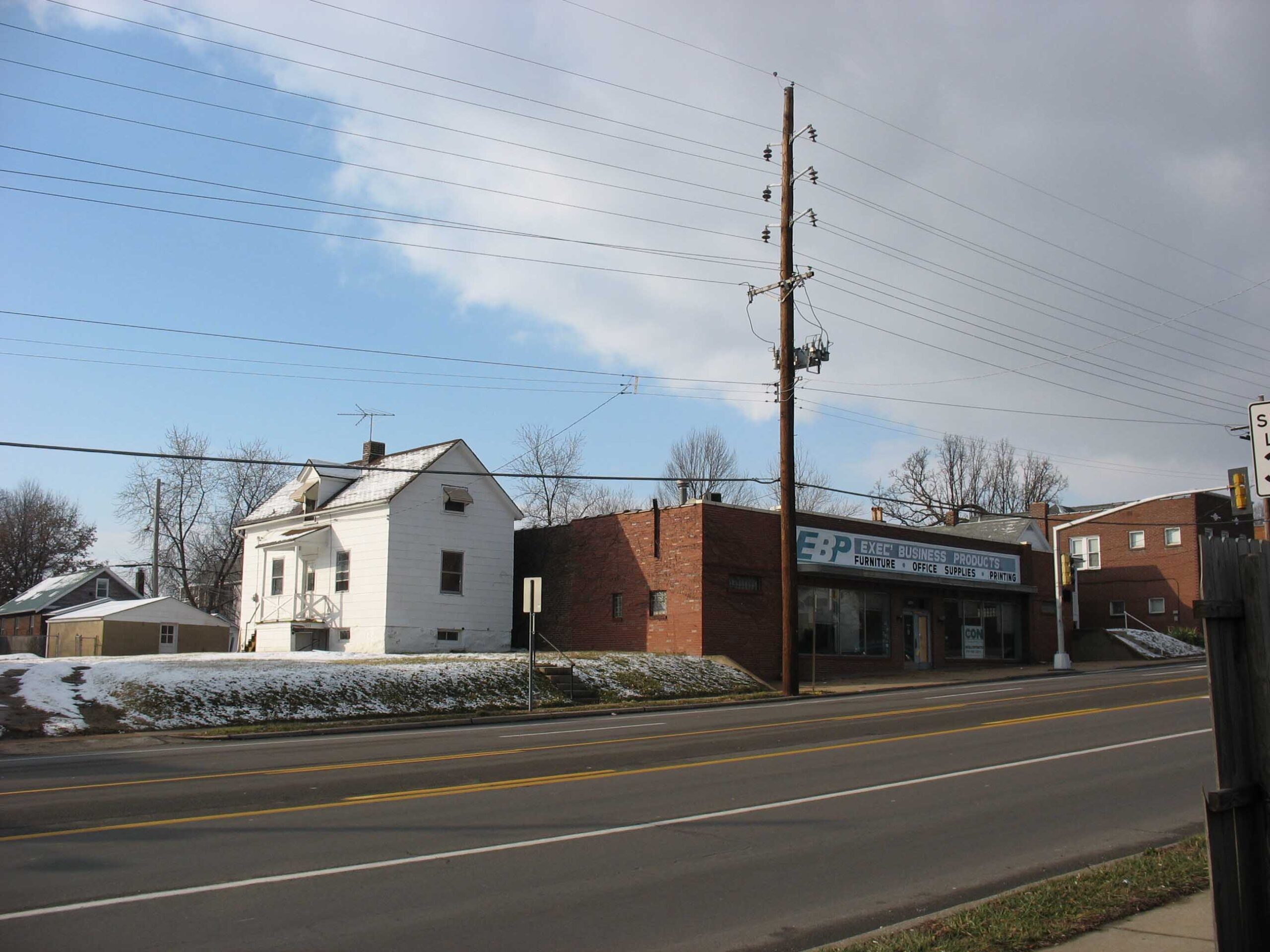
Whoever built the small home that was once located at 2533 Big Bend may have been looking for an affordable escape from the stinking, cacophonic mess that the big city a few miles east had become. I have no information as to when the little house was built. But I have always thought that little houses are as important to a well-rounded community as big ones. Some folks just don’t need a big house. Small house, small mortgage also makes a lot of sense.
My guess, knowing the history of some of the surrounding landscape, is that this home was built in the 20th century but very early. I think some of the details are what one might find on a dwelling from the 1890s.
On our old reliable map from the 1909 Plat Book of St. Louis County, Big Bend, north of Manchester, is still shown as Pennsylvania. Searching for 2533 Pennsylvania on Newspapers.com turned up nothing. I suppose it is possible that the address changed at some time but I’m not sure how to find out.
My curiosity got the better of me on March 13, 2006 when, knowing the little house was not long for this world, I decided to stop by and have a look. I wasn’t expecting much but was pleasantly surprised at the quality of the construction and some of the materials used in this tiny home.
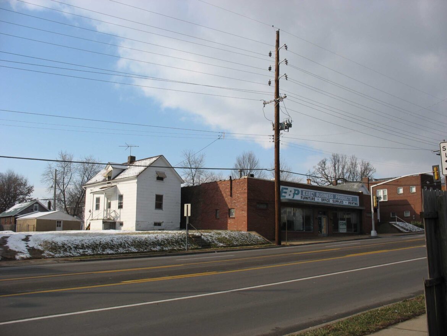
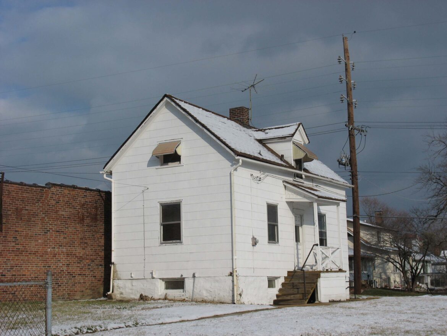
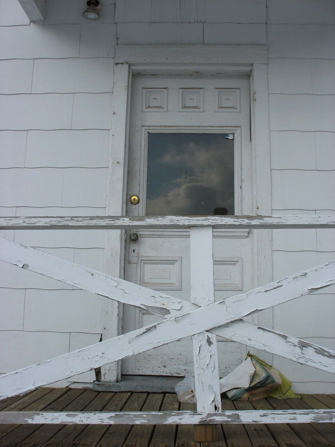
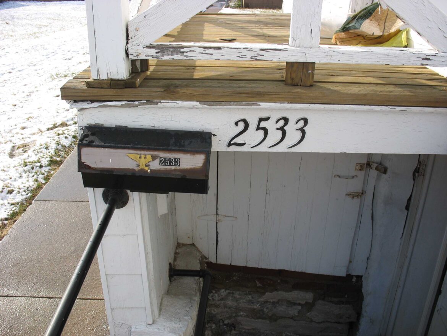
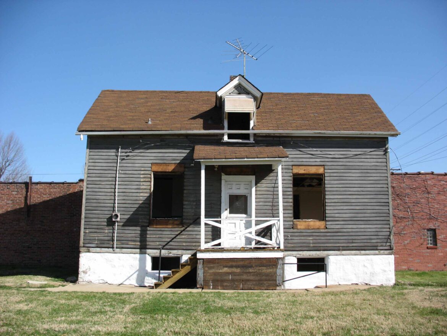
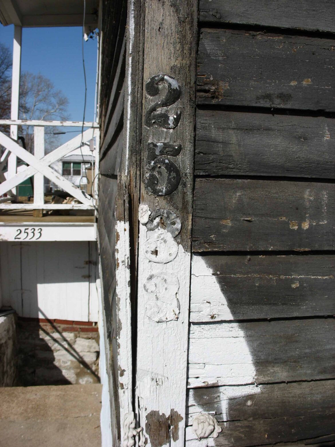
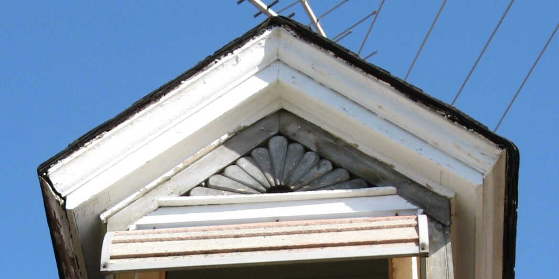
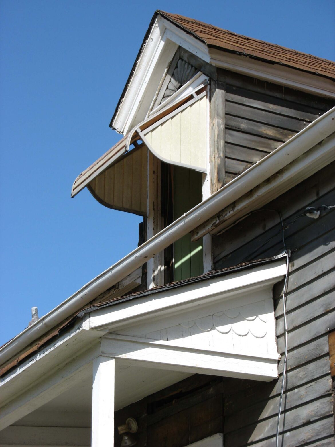
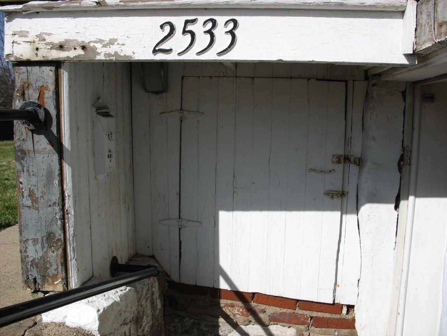
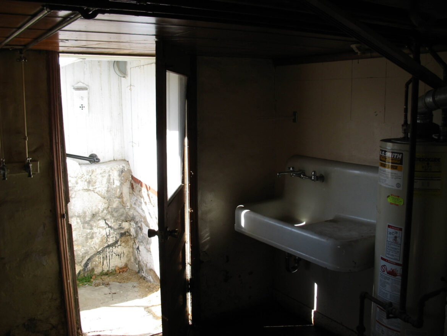
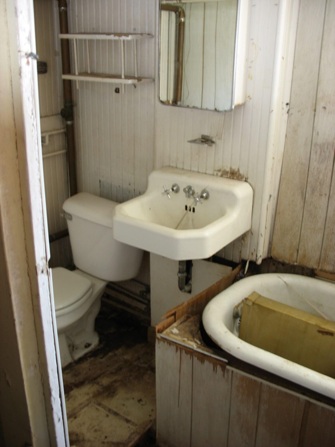
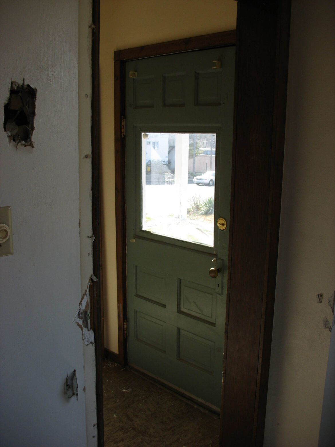
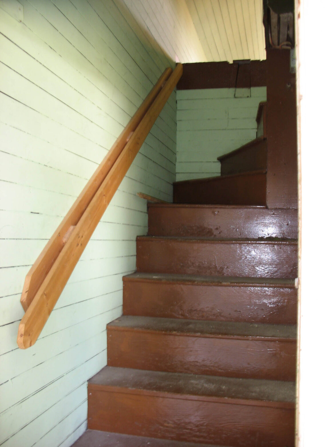
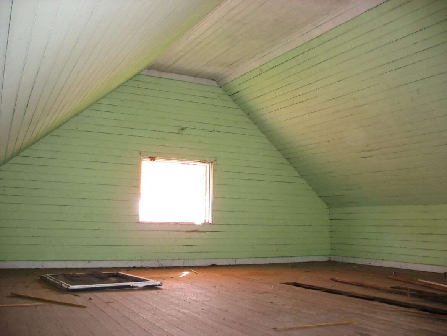
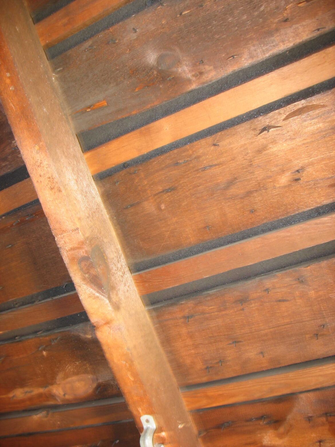
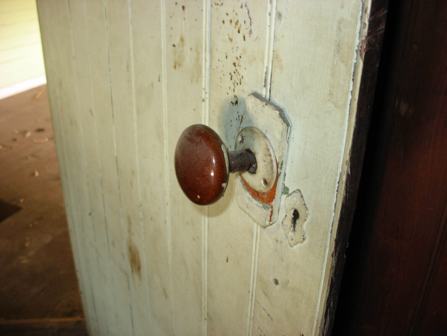
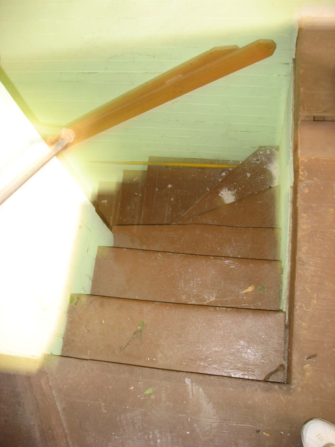
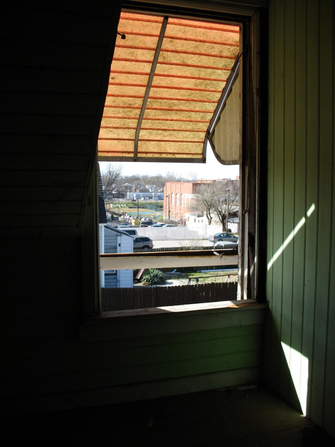
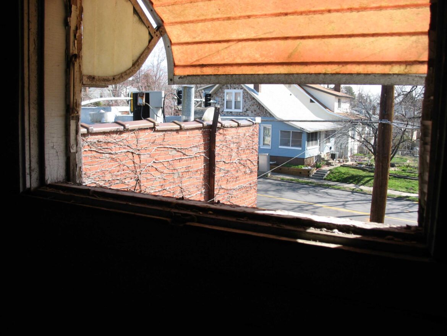
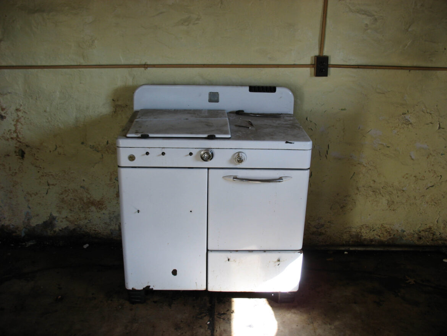
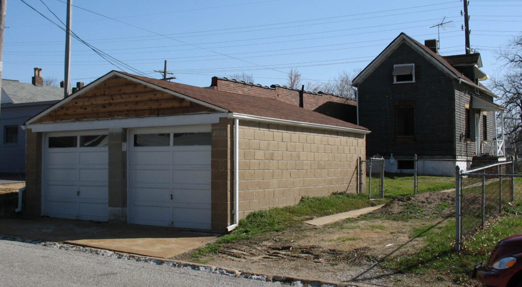
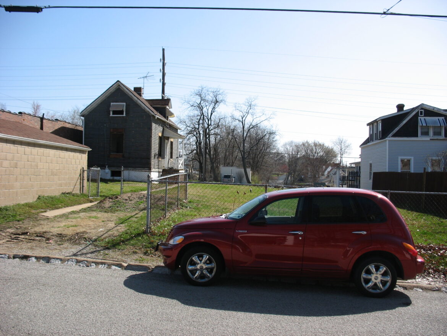
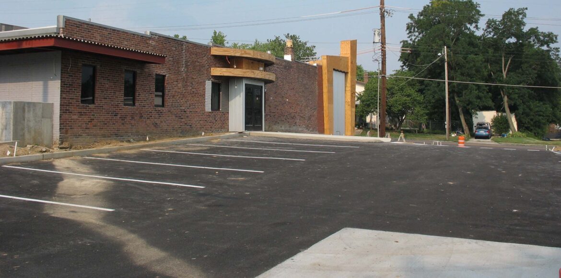
What follows is self explanatory. It’s everything I found on Newspapers.com about the folks who once lived here.
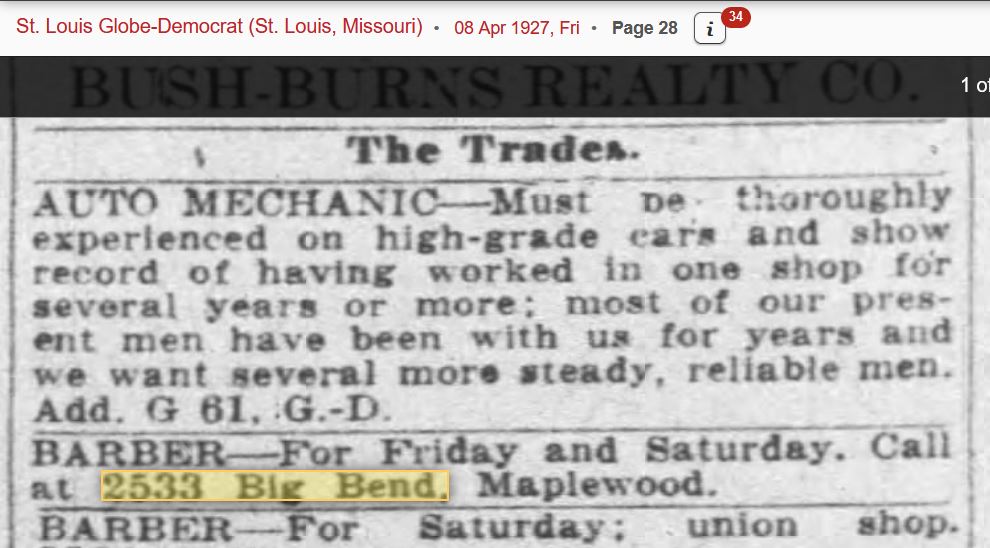
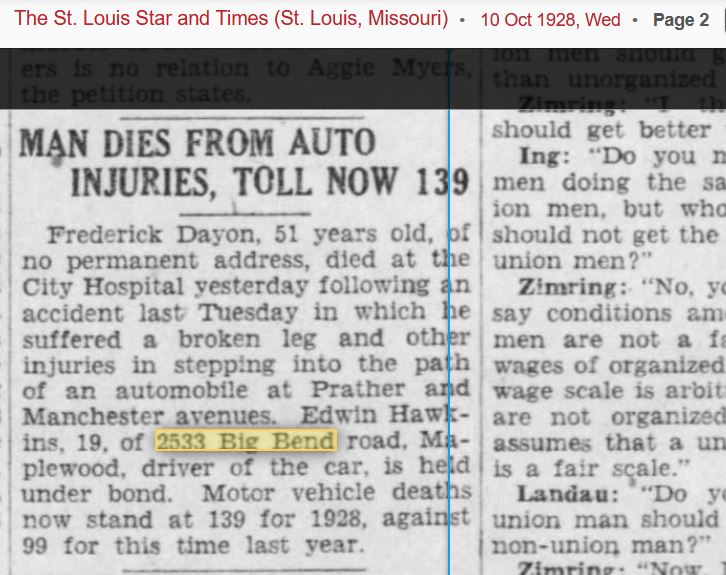
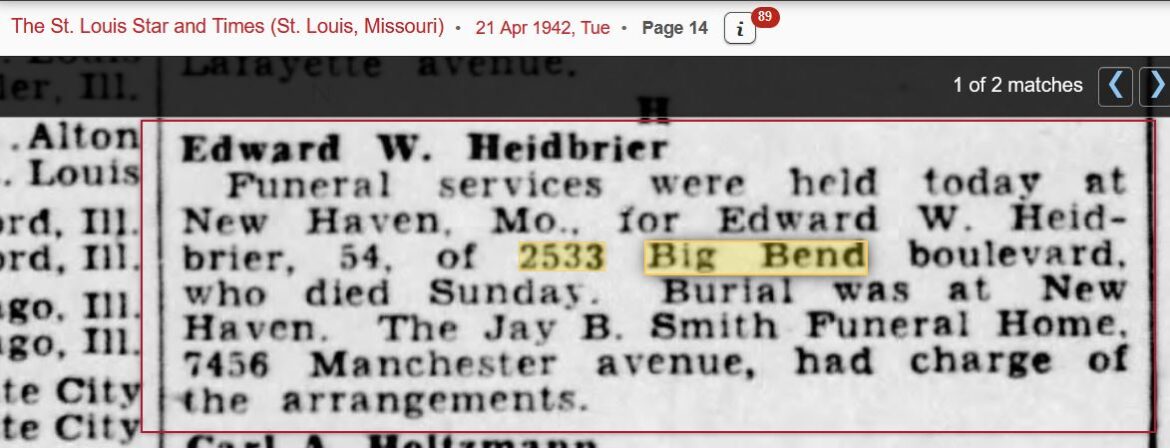
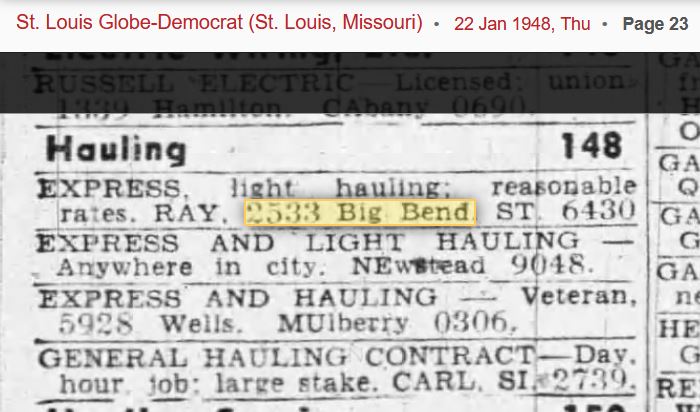
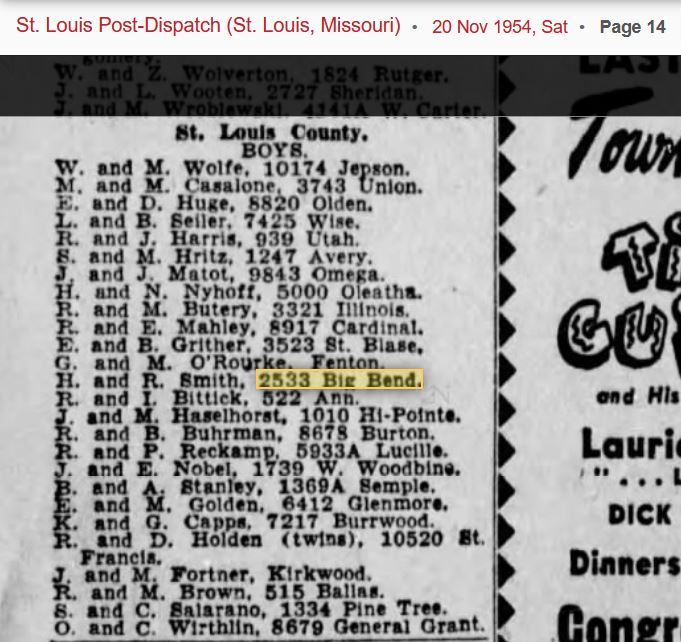
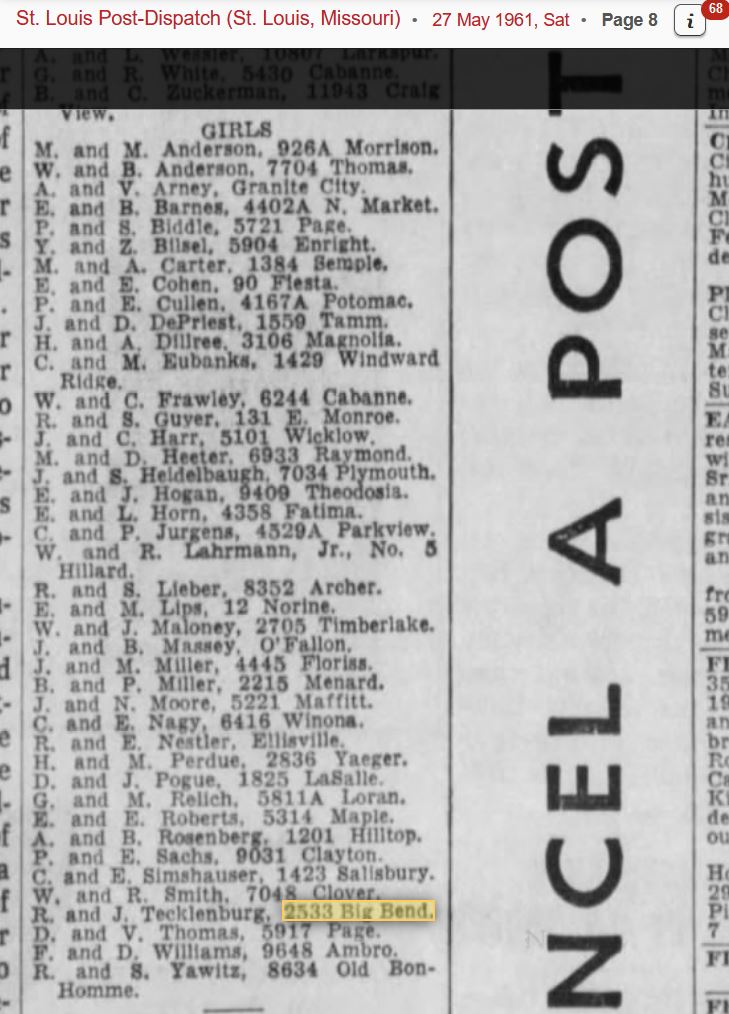
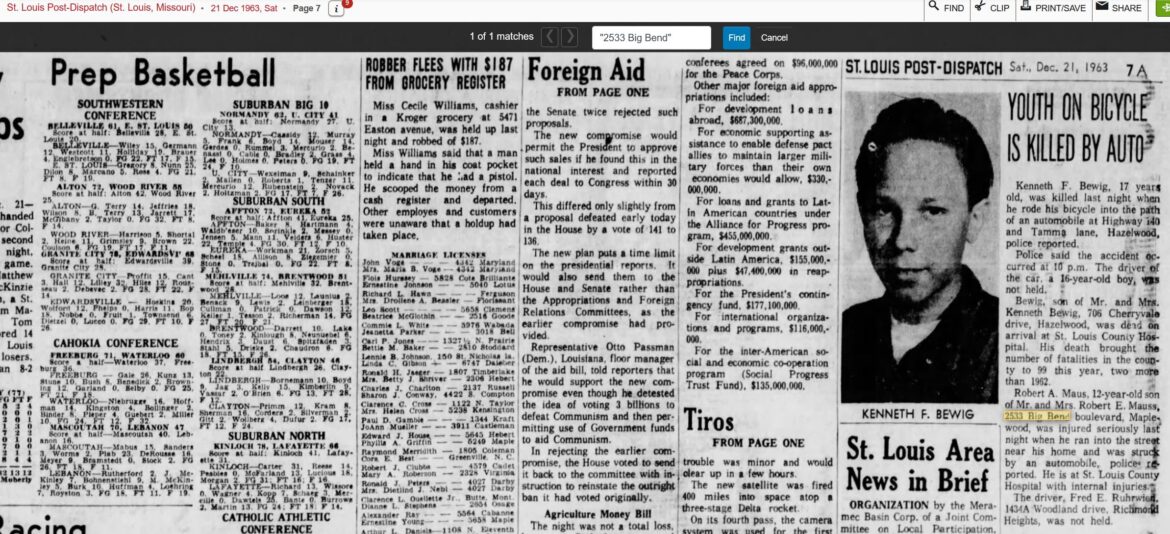
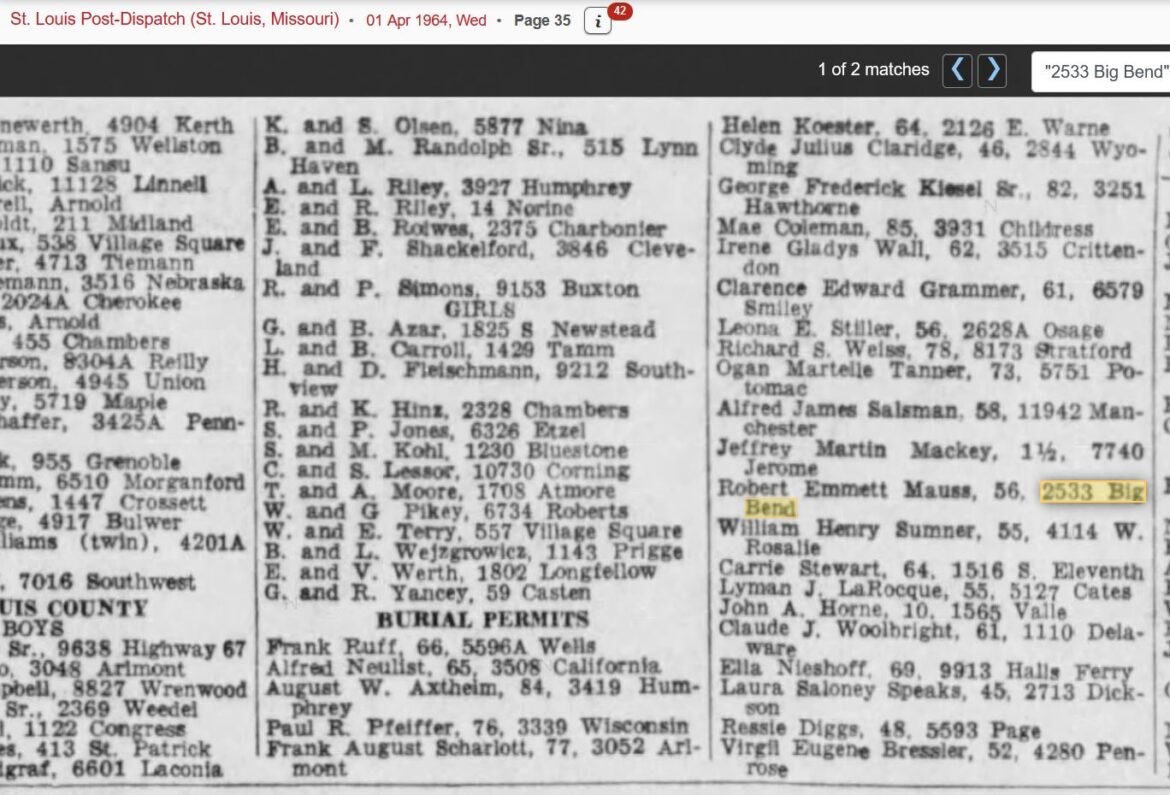
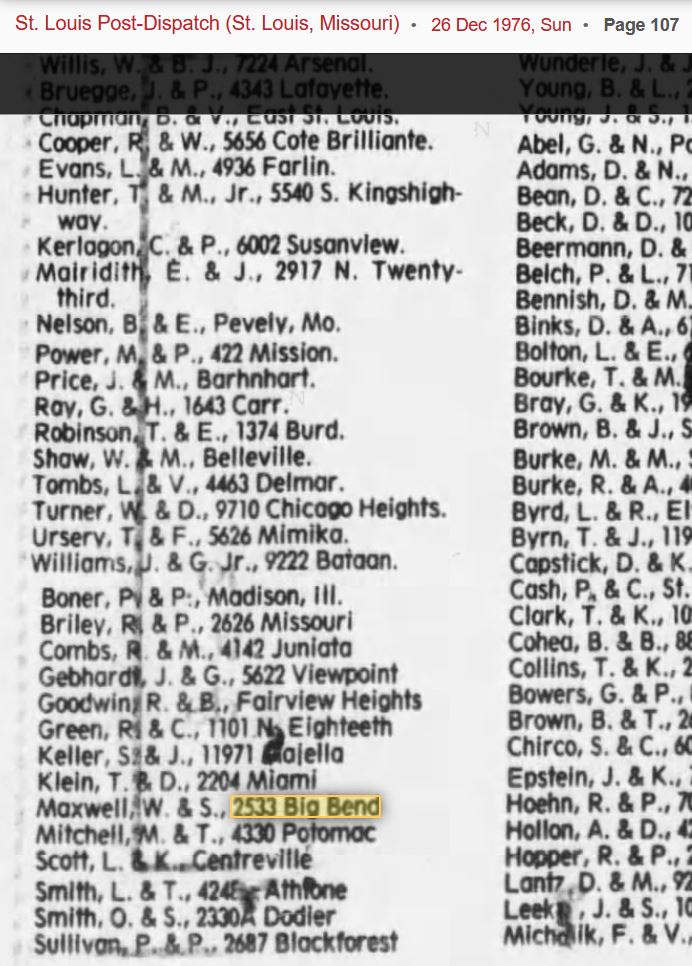
There you have it. A detailed look at a physical part of our historic fabric that exists no longer. How many of you that were here in 2006 even noticed that little house?
Thanksgiving is over and we’re headed for Christmas. The older I get, the faster everything seems to happen. Only good thing about that is maybe winters will seem much shorter too.
As always, I appreciate your interest in and support of this effort.
Doug Houser November 28, 2021
Greg Smith kindly provided this information too late to make the comments section. I appreciate it and wanted to make sure it is included. DH 7/29/2022
Hi Doug, my name is Greg Smith. I just read the article you published in November 2021 about the house at 2533 Big Bend. That house was built in approx. 1890-1894 and I believe was in the Geisler family most, if not all of that time. I was born in 1954 and lived in the house until 1957 when my Dad built a house on Rannells where many of the Geisler’s lived. “Grandma Geisler” owned a lot of the land there around the turn of the century and “gave” a house to each of the kids. Geisler is my mother’s maiden name, her father and mother, William and Agnes Geisler died, William in 1961, Agnes in 1991, my mother and father inherited it. It was sold in 2005 because it was sited by the fine officials of Maplewood for over 50 code violations and it simply would have been too expensive to bring up to code. The commercial building next door to the north, desperately needed parking and brought the code issues to the city’s finest attention which ultimately resulted in the sale. Over the 110 year history there were members of the Geisler family that lived there and if not, it was used as rental property. To the best of my knowledge, it was always a one family residence and likely was built with no indoor plumbing, the bathroom and kitchen were added later, certainly the bathroom. There was a long driveway that went from Big Bend to Martini Drive to the west. The 2 car garage was likely built in the 1940’s, it was there when I lived there. Ironically, the commercial property to the north was built much later than the house, but it was built at least a foot across the property line encroaching on 2533 Big Bend.

When my wife was young ,one of her friends sister lived there in the late 50’s . My wife got paid a dime to rake leaves from the yard.
Yeah, but what a dime would get you in the 1950s…two cokes or a hamburger from White Castle. Thanks for that remembrance, Larry. Good to hear from you. Say hello to your wife for me.
Love the story, Doug. We live nearby and my kids and I noticed some similarities between 2533 and our house. Ours also has asbestos siding, but only on the first floor and the dormer on ours is wider and used to have an awning (ours was aluminum). Our house is quite a bit larger than 2533, but the front door is a near match — ours HAS been refinished. Plus, ours originally had a porch railing in the same crisscross style. For reference, ours was built in 1906.
All very interesting, Carolyn. Thank you for adding to our appreciation of this little, now missing, home.
Hi Doug,
How did you gain access to the house? Was the key under the front door mat, next to the old phone book? ;o)
Toni, I used my historian’s special access privilege in the name of historical investigation. Rarely do I have to pull that out but I’m glad I have it, none-the-less. Thank you for your insightful inquiry.
Why do I love stuff like this? I don’t know, but I sure do. I remember this little house, but I thought it was a part of the business next to it. Like product storage. Now taking a closer look it is definitely a home.
My grandparents raised 9 boys in a house much that size, their home, like this one seemed to have 2 kitchens, as it had a sink, table and a stove in the basement also. A lot of food prep for winter took place in the summer hot months. This down stairs kitchen was cooler and easier when cleaning and prepping food for canning. In the winter the upstairs kitchen warmed the house as well. Families made lots of food that cooked for a long time in winter because it also heated the house. Bread , soup, stews. I see a lot of these duel kitchens in farms still today.
Love the story Doug, I wonder how many homes we drive by and never know the heartache they have faced of loosing a young son, if walls could talk.
Mary, Your recollection and observations are much appreciated. You’ve added a lot to this post. Thanks.
Hey Mark, I don’t have any pictures of the actual demolition. A house that small wouldn’t take long to remove as I know you know. I only got the pictures that I did because they had to remove those asbestos shingles first. The siding companys do a lot of damage to a historic building, for sure. They’ll hatchet off anything that sticks out. Mud sill caps, wooden drip edges, you name it. They make it perfectly flat and then cover it with whatever siding is popular at the time. Asbestos shingles, steel siding, aluminum, vinyl, fiber cement, the list goes on. I agree that most owners that agree to it are hoping for low-to-zero maintenance. What can you do?
until you showed the pictures I did not remember the house. I did remember always wondering why the house front door was located where it was. Made me wonder if at one time there was a driveway to the alley beside the garage. You talked about the structure being well built. Do you have any pictures of the tear down> Seems like that would have given a little more clue to the age of the place. And I have to say the covering up of the details on the dormer and the side of the porch continues to this day. I have seen things like that covered up, brackets removed by the vinyl sidings companies. Those details look so nice you wonder why they got covered up. One answer is probably the work of painting something like that dormer detail.