More unbelievably rare images of early Maplewood come to light!
Laura Varilek, a Sutton family descendant, sent more images by email a few days ago. Regular readers of this blog may recall that some of the rarest images that I have ever uncovered came from Laura’s collection. She’s sent eight more.
I want to impress upon the casual viewer just how valuable these photographs are. Rare is too mild a term to describe them. They are super rare. Ultra rare. These images are priceless.
You can link to my previous posts about more of these related images from the Varilek collection here.
Mindblowing Artifacts from the Sutton Estate
I imagine that most viewers will be seeing these on their cell phones. Too Bad. Take a look at them on a computer screen, if possible. You just get so much more out of the larger images.
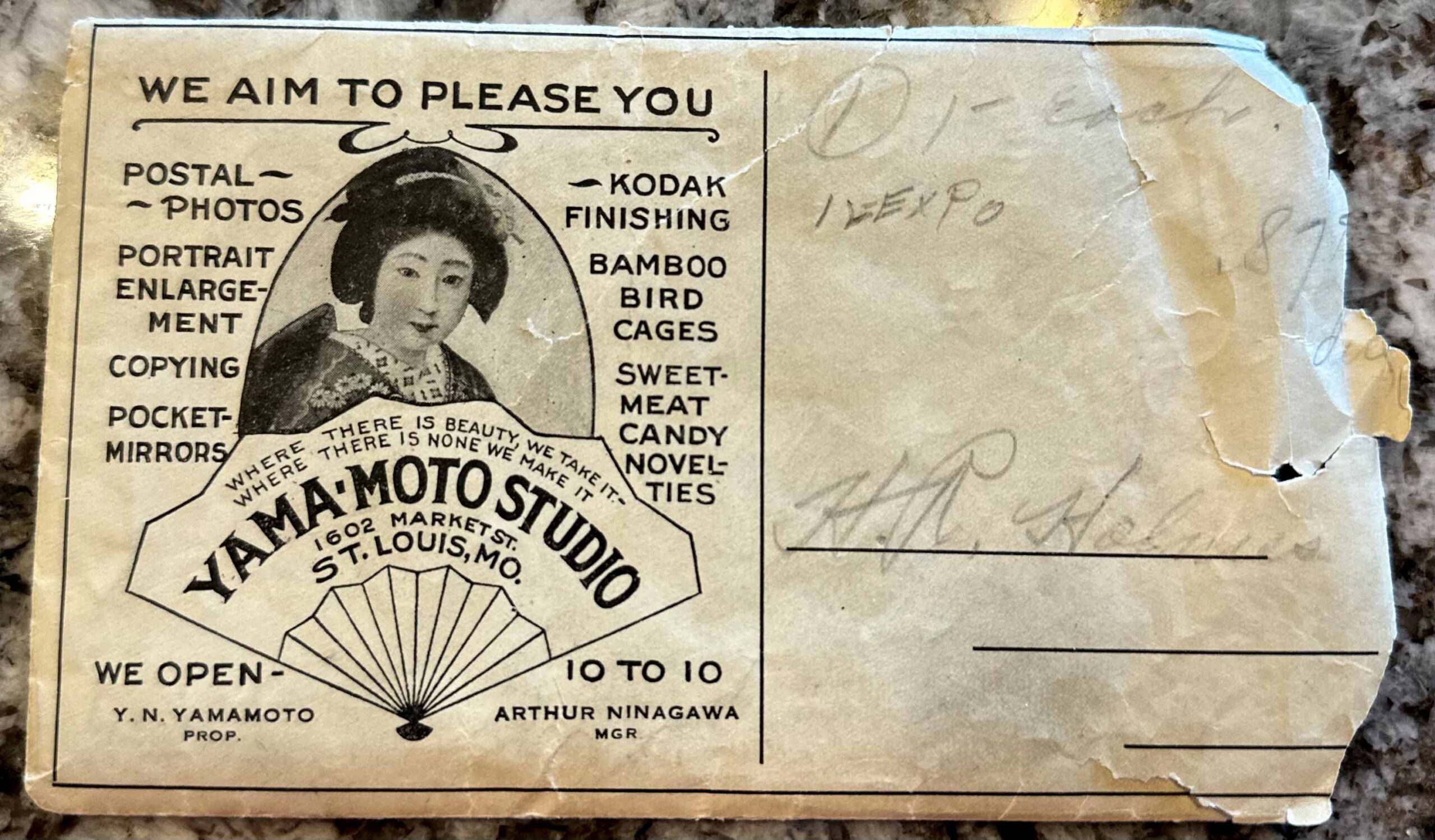
Except where noted, Laura printed the images in this post from negatives that were contained in the above envelope.
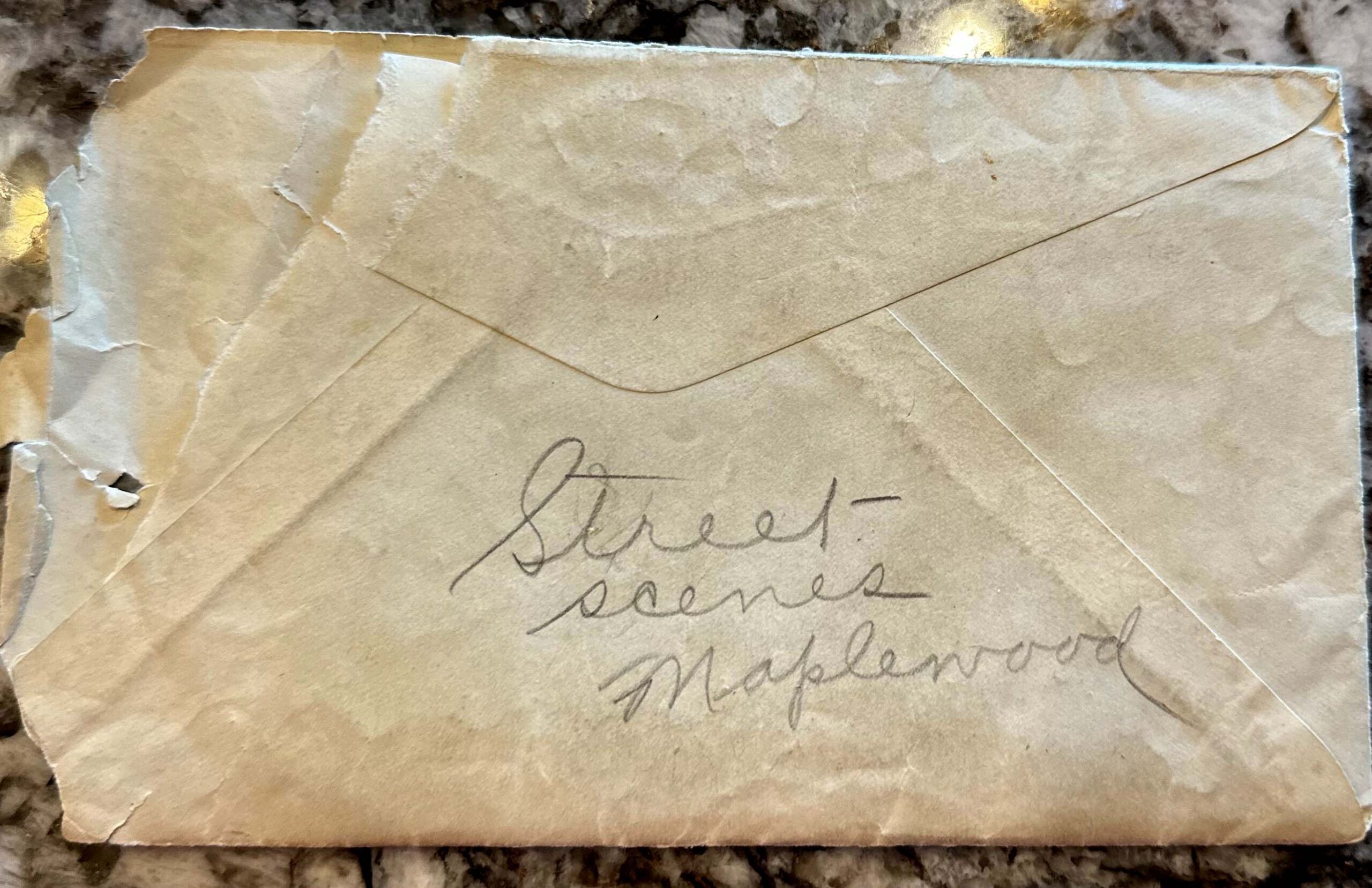
The back of the above envelope. How cool. More gold nuggets found in the stream of Maplewood history.
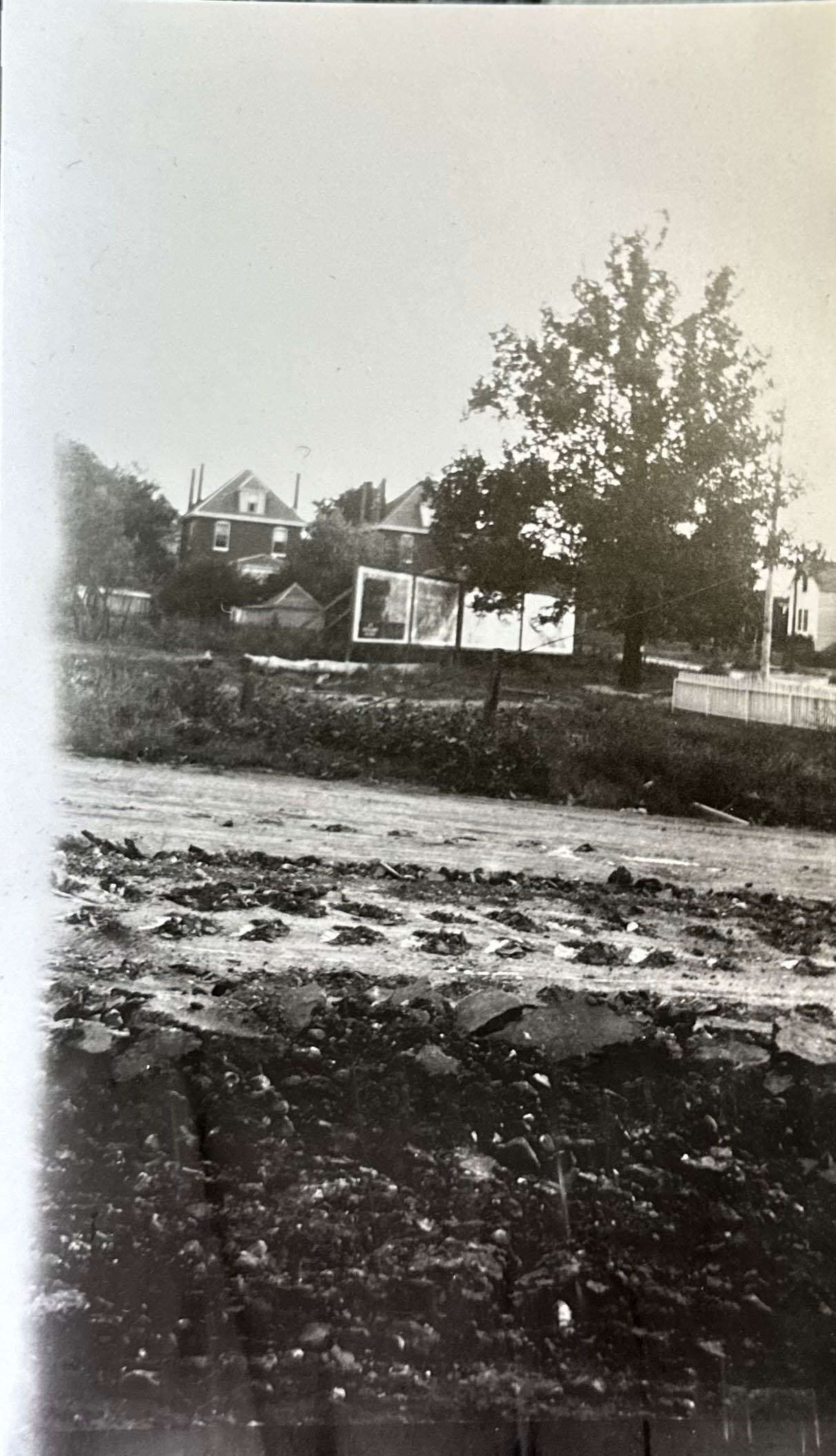
Most of these photographs were taken very near what is today the intersection of Big Bend and Manchester. I believe this one was taken from the north edge of Manchester Road, looking south. The row of billboards appear to be sited so as to be visible to persons traveling on Manchester as well as persons heading south on Big Bend. We are also looking at the backs of two homes on Hazel that probably no longer exist.
I believe the white frame house on the right was on Big Bend. Ralph Kalb, of Kalb Electric fame, had a two-story, frame house just about at that location. If that is the same one that he later owned, he must have remodeled it a bit. See the image that follows.
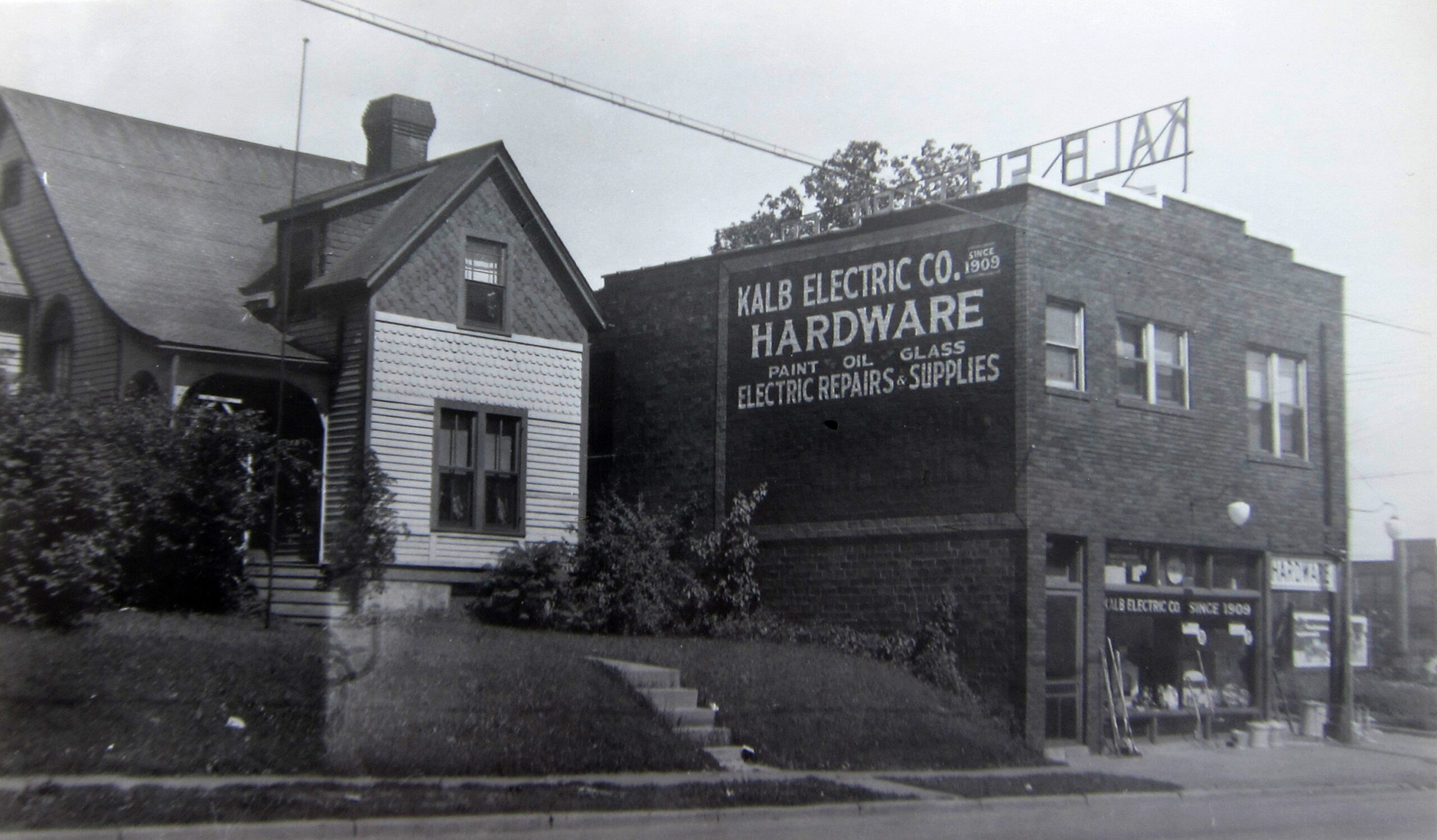
The frame residence of Ralph Kalb and family predated the commercial building which wasn’t built until the late 1920s. But is this the white house in the previous photograph?
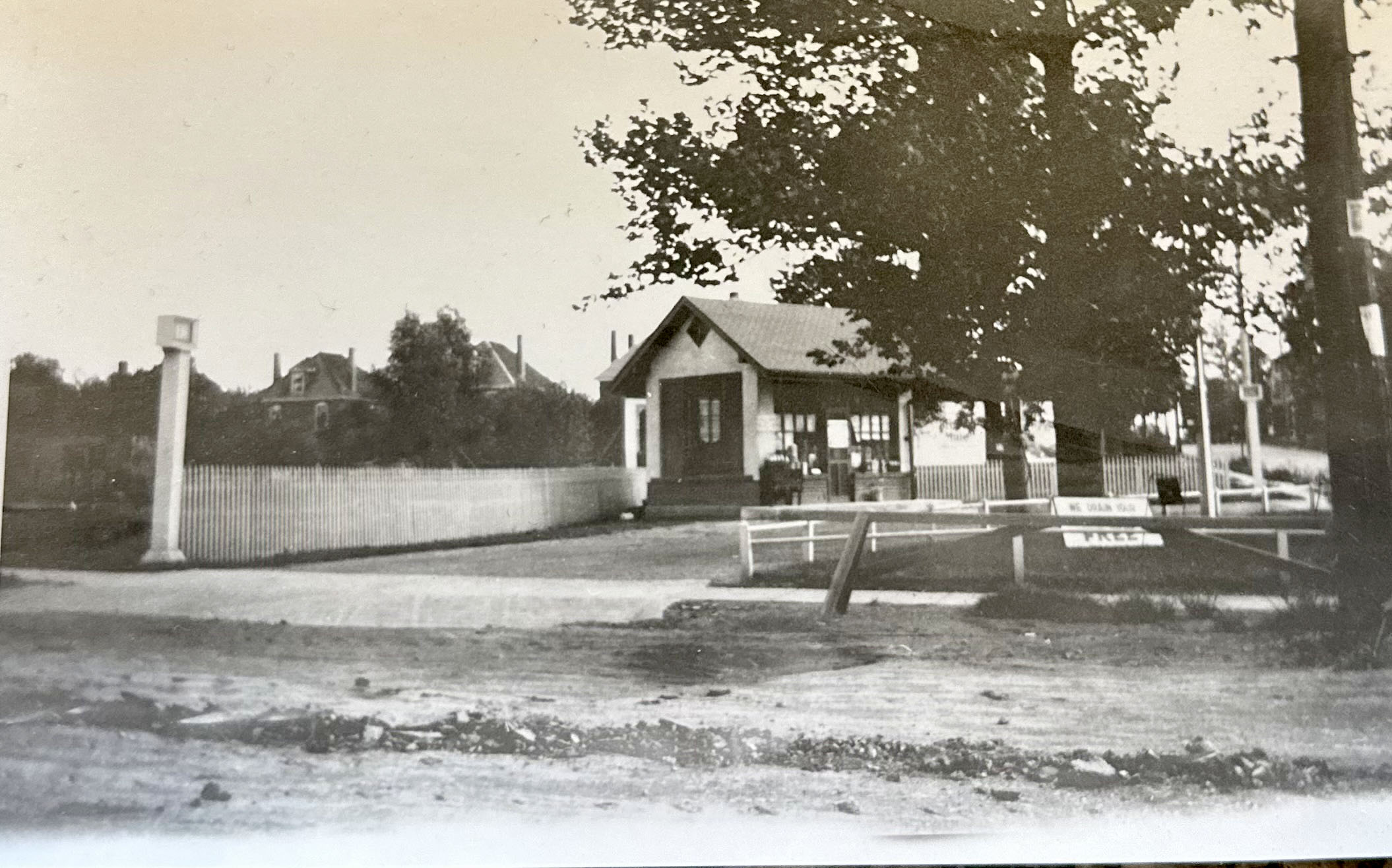
This sure looks like an early filling station. I don’t see a pump. The billboards that were seen in the earlier image can be seen here protruding from either side of this building. Big Bend is visible on the right. The white frame house can’t be seen. Maybe we were looking at the back of it? What are the curious square columns with the boxes on top? Some type of early lighting, maybe? The sign says, “We Drain Your (obscured by fence) Free.”
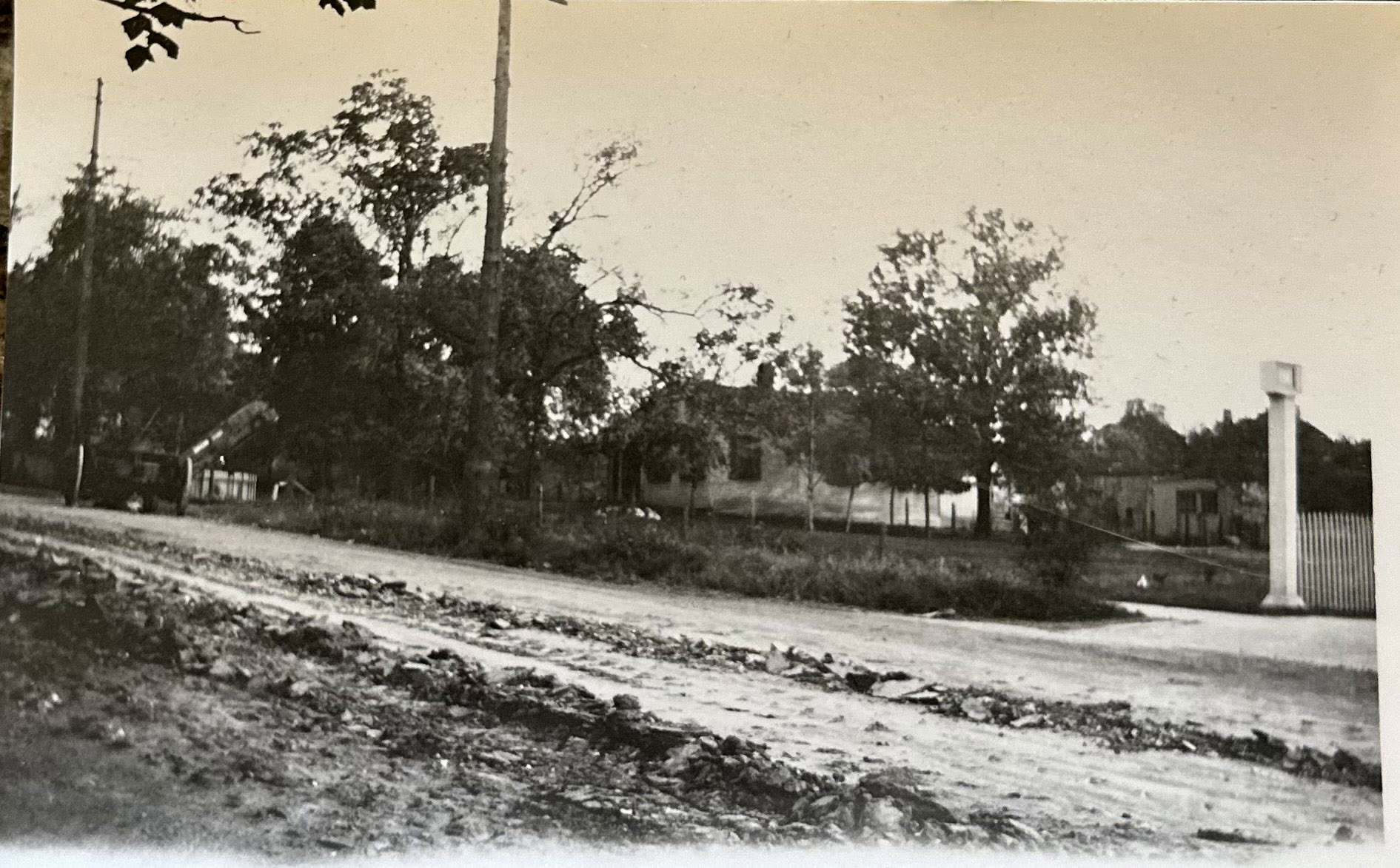
The filling station light? on the right, nicely ties in this image with the ones previous. This image was captured to the east of the two prior. I wonder if the home in the center is the Humphreys’ home that reader Dave P. once wrote about. It was just west of the Sarah Harrison home that was transformed into the J.B. Smith Funeral home. Difficult to see but there appears to be a piece of road building machinery at the far left center.
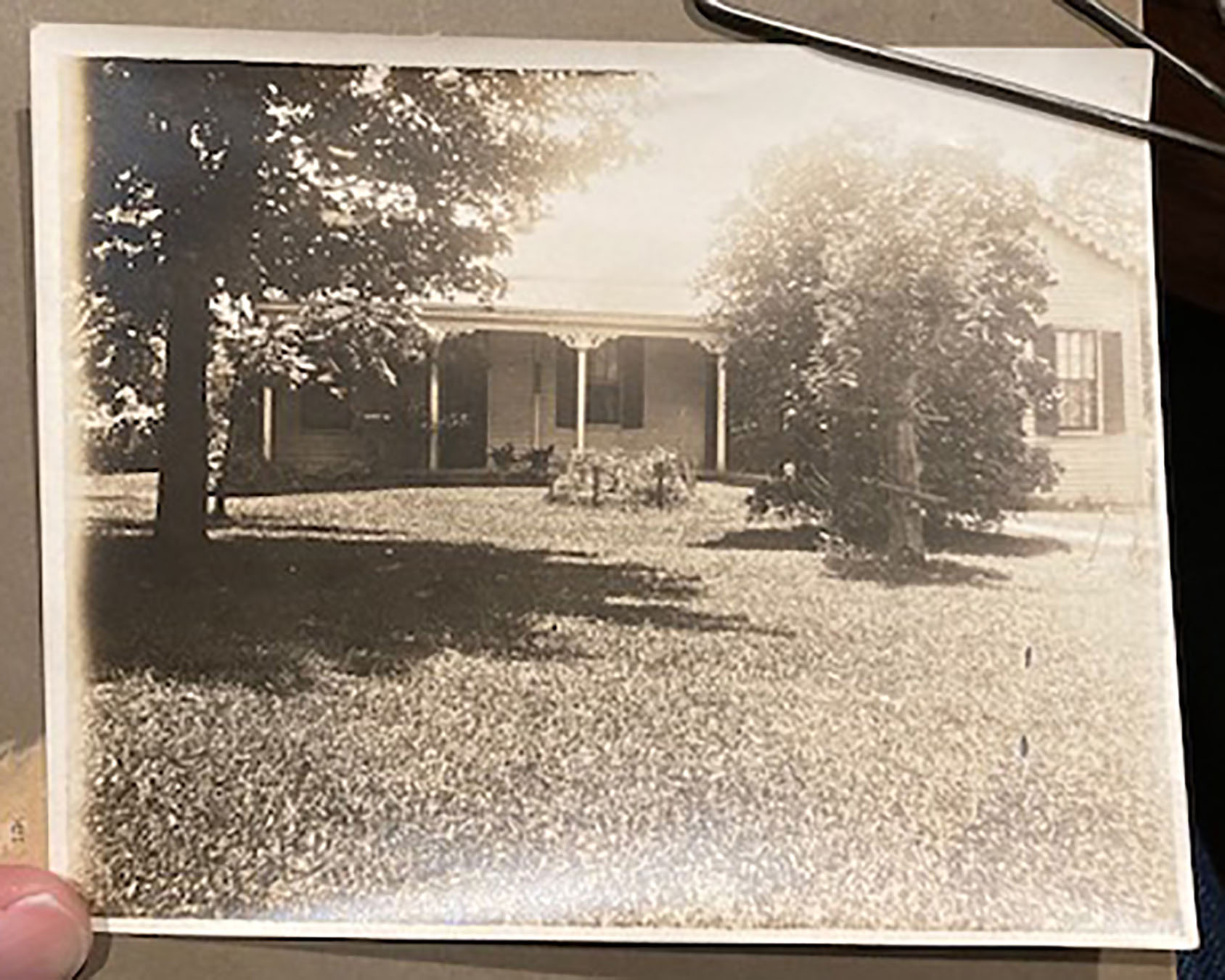
This is the home in question. This image, also from Laura Varilek, appeared in an earlier post. It looks like it could be the one in the previous photo. Here is what Dave P. had to say about it. “I never thought I would see a picture of the Humphreys house. So cool. In 1870, Sarah Wilgus was living there with her two children, Mary and Chas Humphreys. their Dad, Charles, died in 1869. Living with them is Sarah’s sister Kate and her new husband William Lyman Thomas, a 23 year old dentist. The house was probably built before Sarah’s first child, Mary, was born, so circa 1865 and around at least until 1910.”
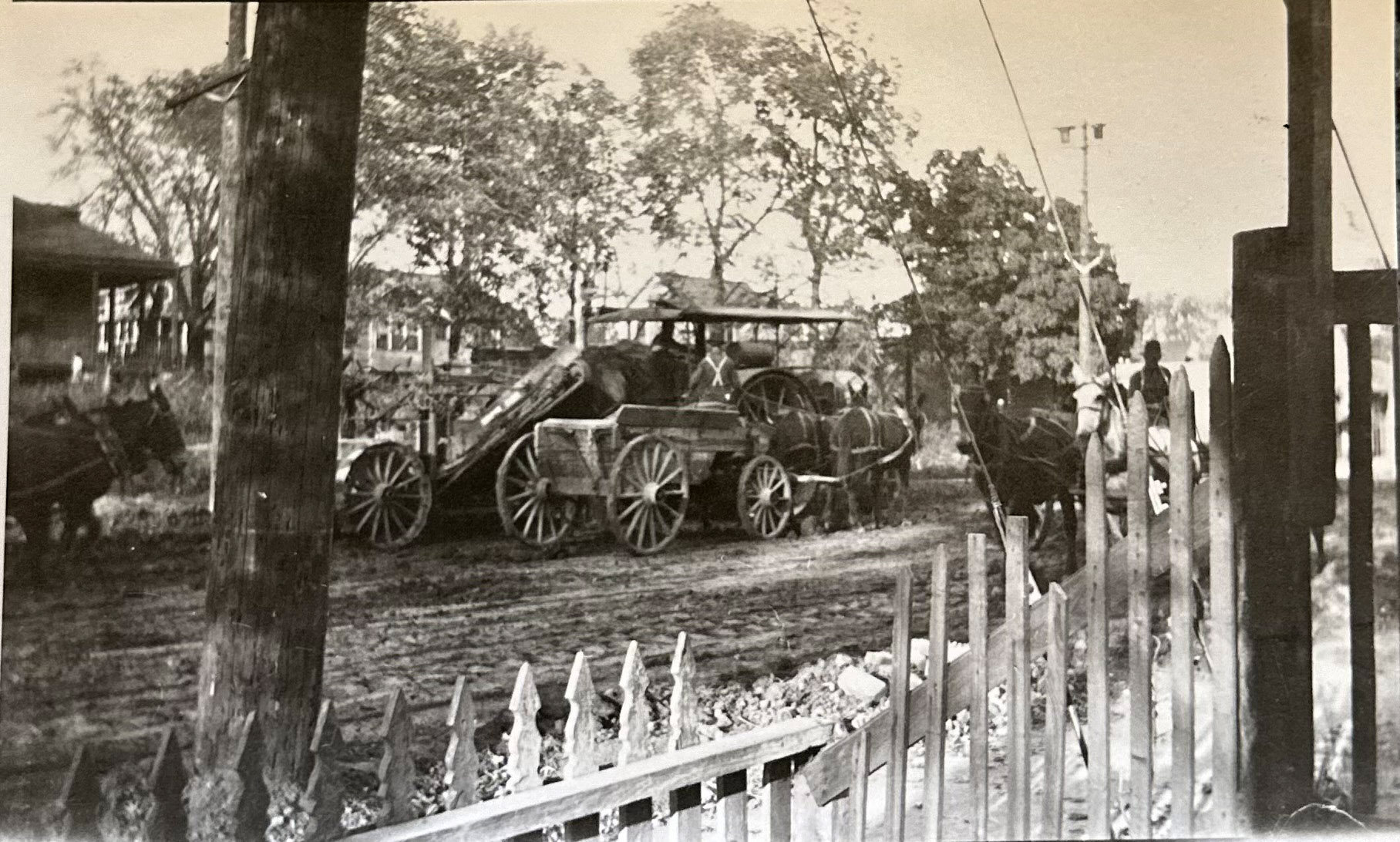
To take this photograph, the photographer has moved to the opposite side of Manchester and is looking to the northeast. That picket fence most likely belonged to Sarah Harrison. Barely visible on the left is just a corner of the Sutton “mansion.” Two, maybe three, utility poles are visible. I’m guessing that is what the guy wires are for on the right side of the image. So they had electricity. No cars are visible in any of the photos.
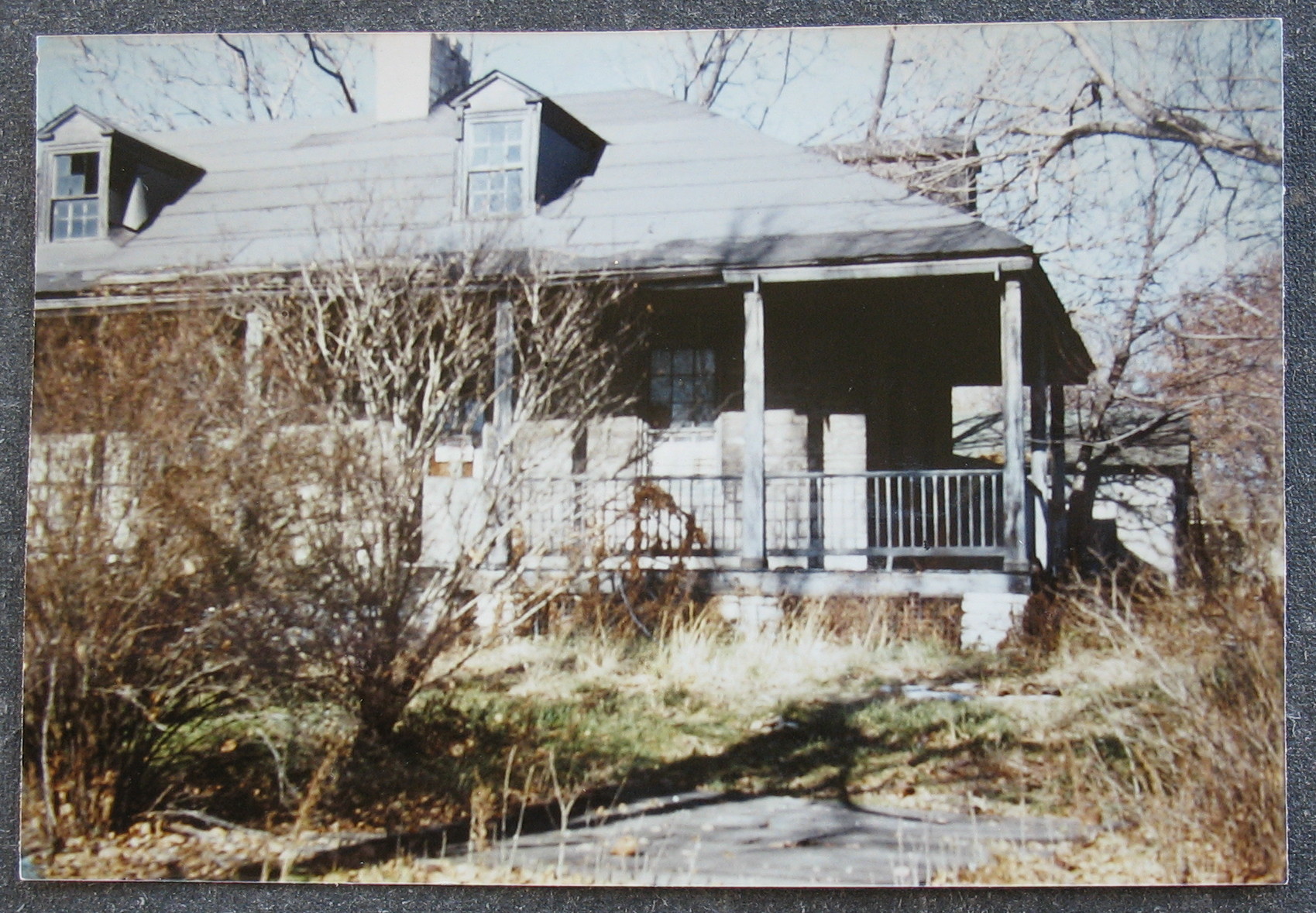
The Sutton mansion in the 1950s. Part of the building had been destroyed by fire many years earlier. It was eventually razed in 1954.
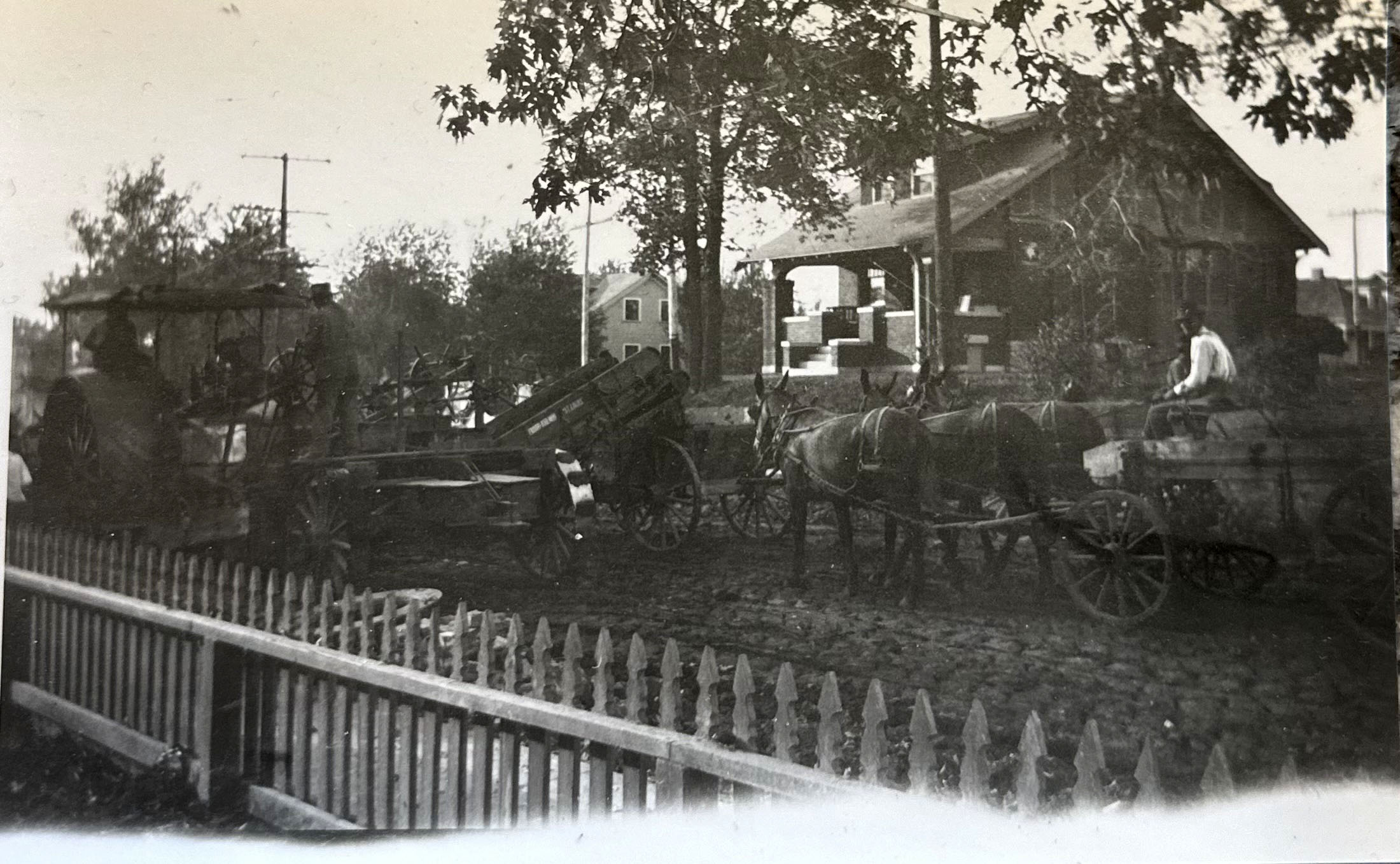
This is the last of the images that Ms. Varilek has so kindly sent. That sure looks like the picket fence in front of Sarah Harrison’s house but we can’t be sure. For that to make sense, the road crew would have had to turn around and now be headed west. The lay of the land, slightly sloping in that direction, would be correct. But it’s the house across the street that throws me. It would almost have to be adjacent to the Sutton mansion.
One of the Sutton children, John L. and his wife Margaret nee Smith, had a home very near the mansion. But they were married in 1858 so it definitely wasn’t the home in the picture. The street, Margaretta, which exists in that location today, was named for her.
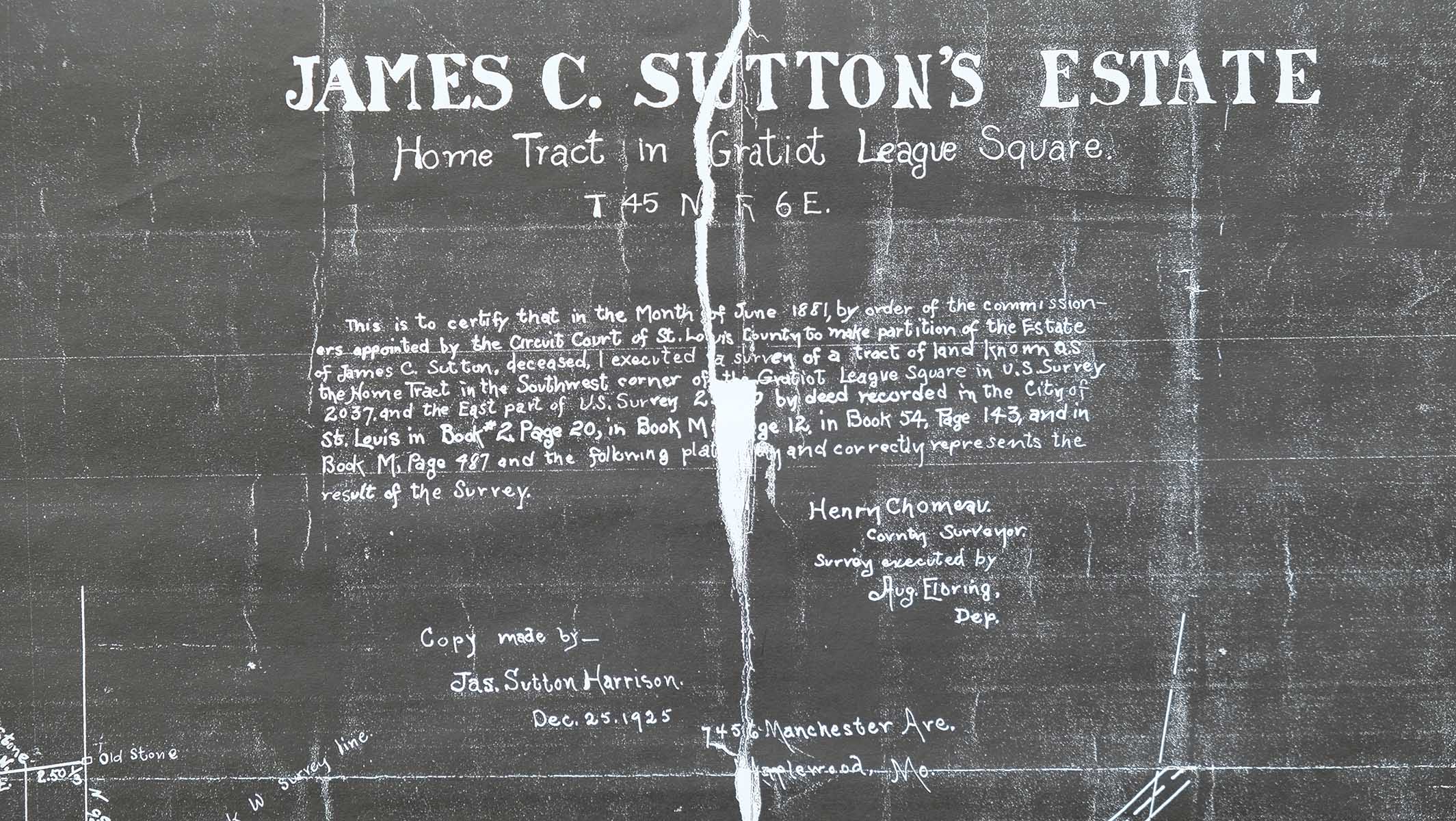
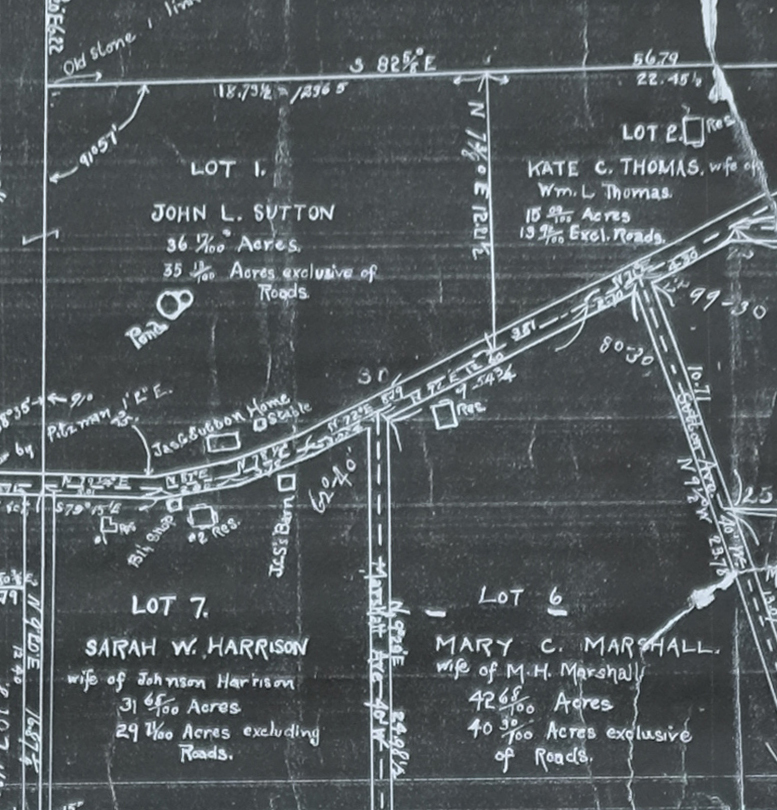
The area in question shown on this survey from 1881. There are no other homes on the property with the mansion, (Jas. C. Sutton home & stable). James had passed just four years earlier in 1877.
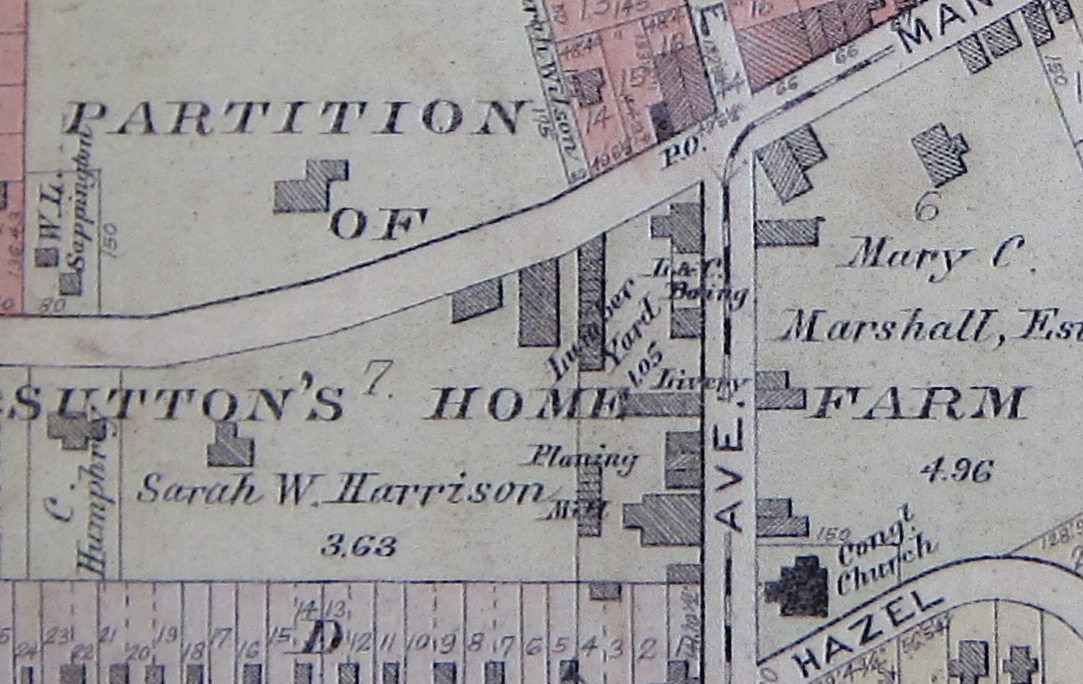
In this detail from the 1909 Plat Book of St. Louis County, we can see two more buildings have been built on the property with the mansion. W.L. Sappington is the owner. I don’t know anything about him. The Sappingtons and the Suttons were related somehow. Could the Sappington home be the one in the last image? What do you think?
I just want to say thanks again to Laura Varilek for making this all possible.
Well, I’ve surprised myself by managing to stay cheerful despite the election results and the weather. I hope you can do the same.
Stay warm.
Doug Houser December 4, 2024
Addenda December 18, 2024
Readers, I found a few more items that will either clarify our history stream or perhaps muddy it a bit more. Have a look.
From my book, Maplewood History Volume Two:

James Compton Sutton’s son, John L. and his wife Margaret in the parlor of the Sutton mansion. This image was most likely made in the 1890s. Note that Miss Annie C. Sutton was married to Wallace L. Sappington on November 1, 1883. Annie was John and Margaret’s daughter.
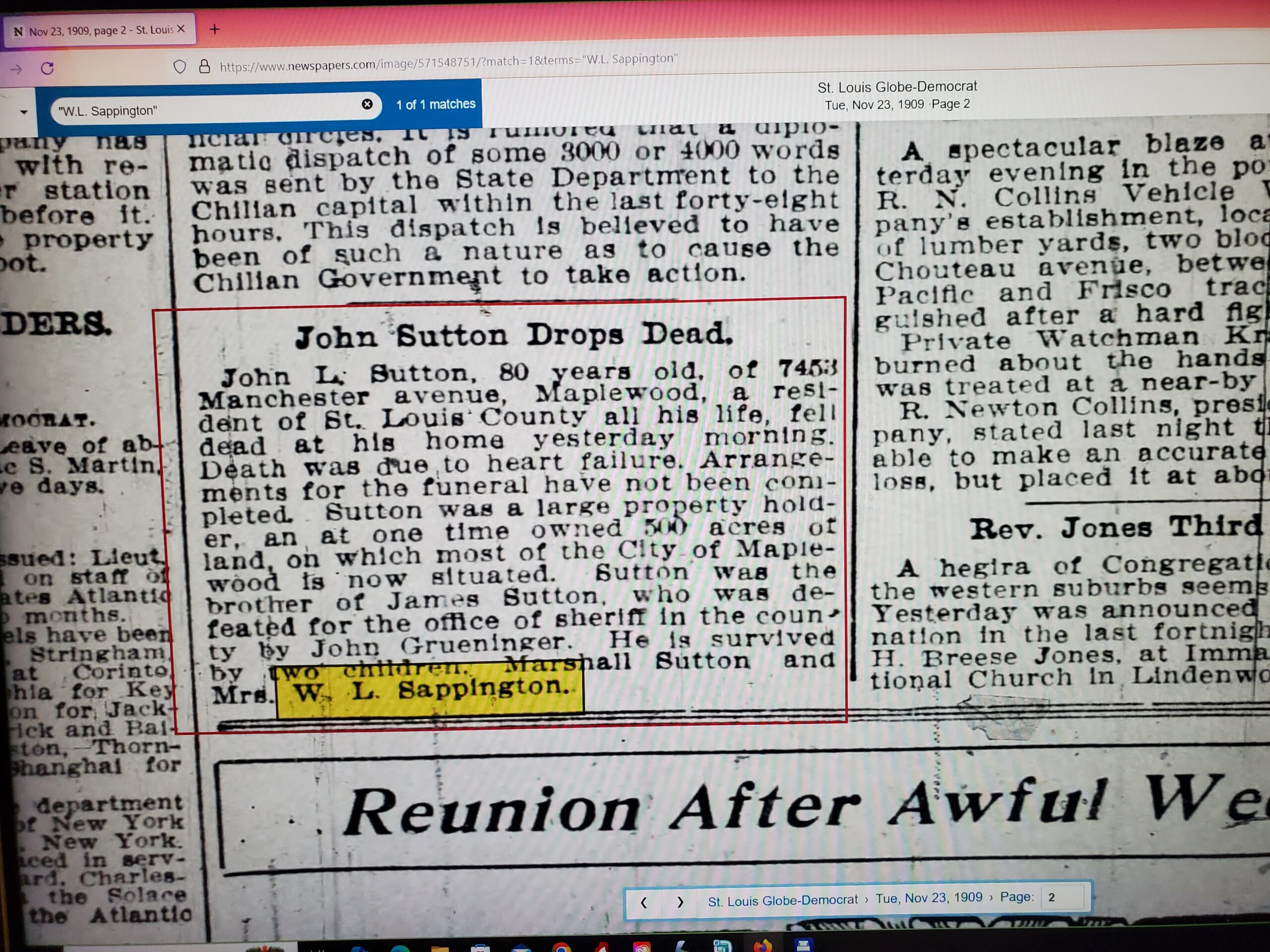
John L. Sutton lived in the mansion until he dropped dead on November 22, 1909.
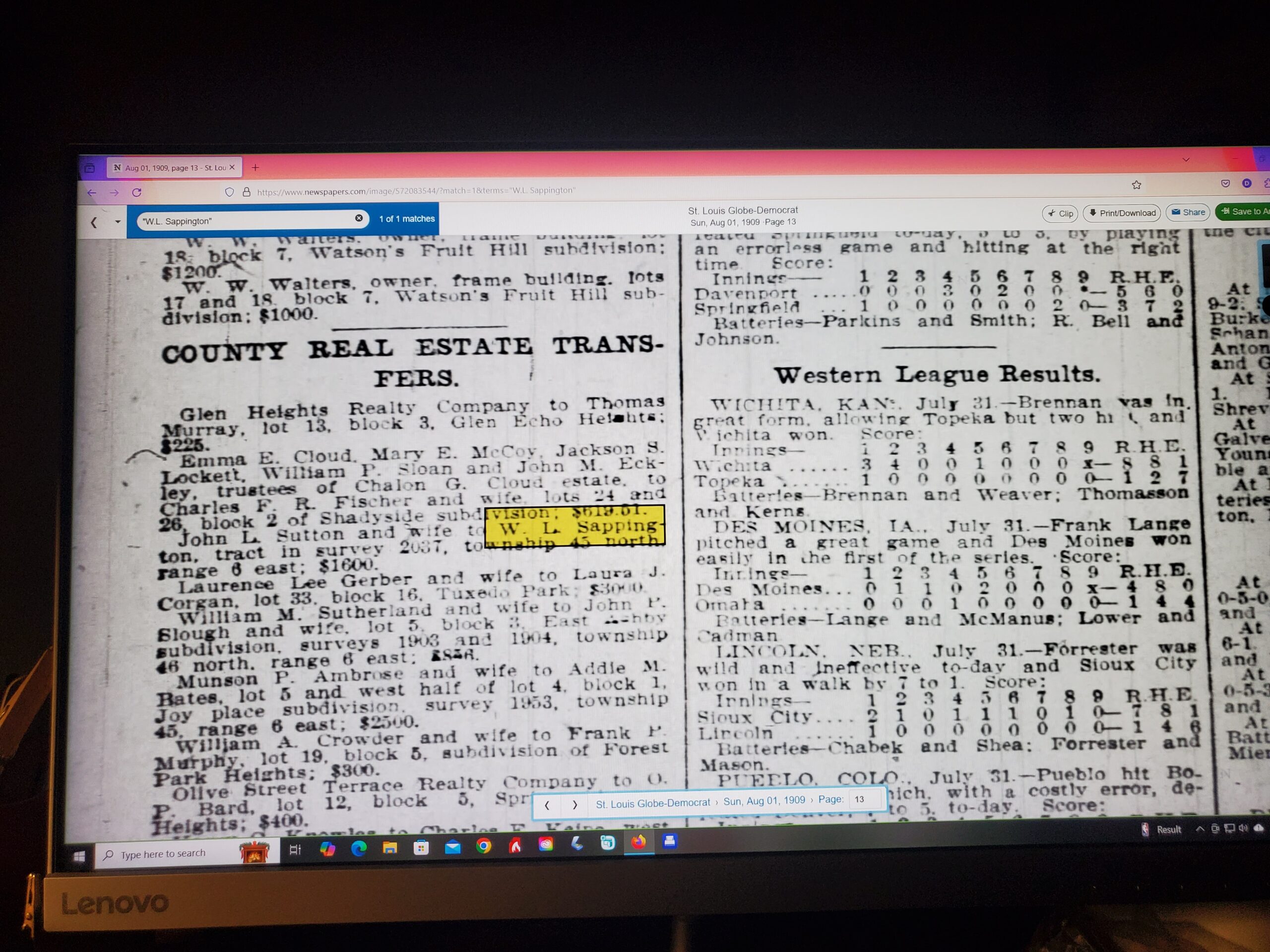
In July of 1909, John L. and his wife sold a tract of land to W.L. Sappington, his son-in-law, for $1600 bucks, a considerable sum at that time, about $55,000 today. That sure seems like a lot for that small piece of land that their home was on. Perhaps it was for a different piece?
To further muddy the stream:
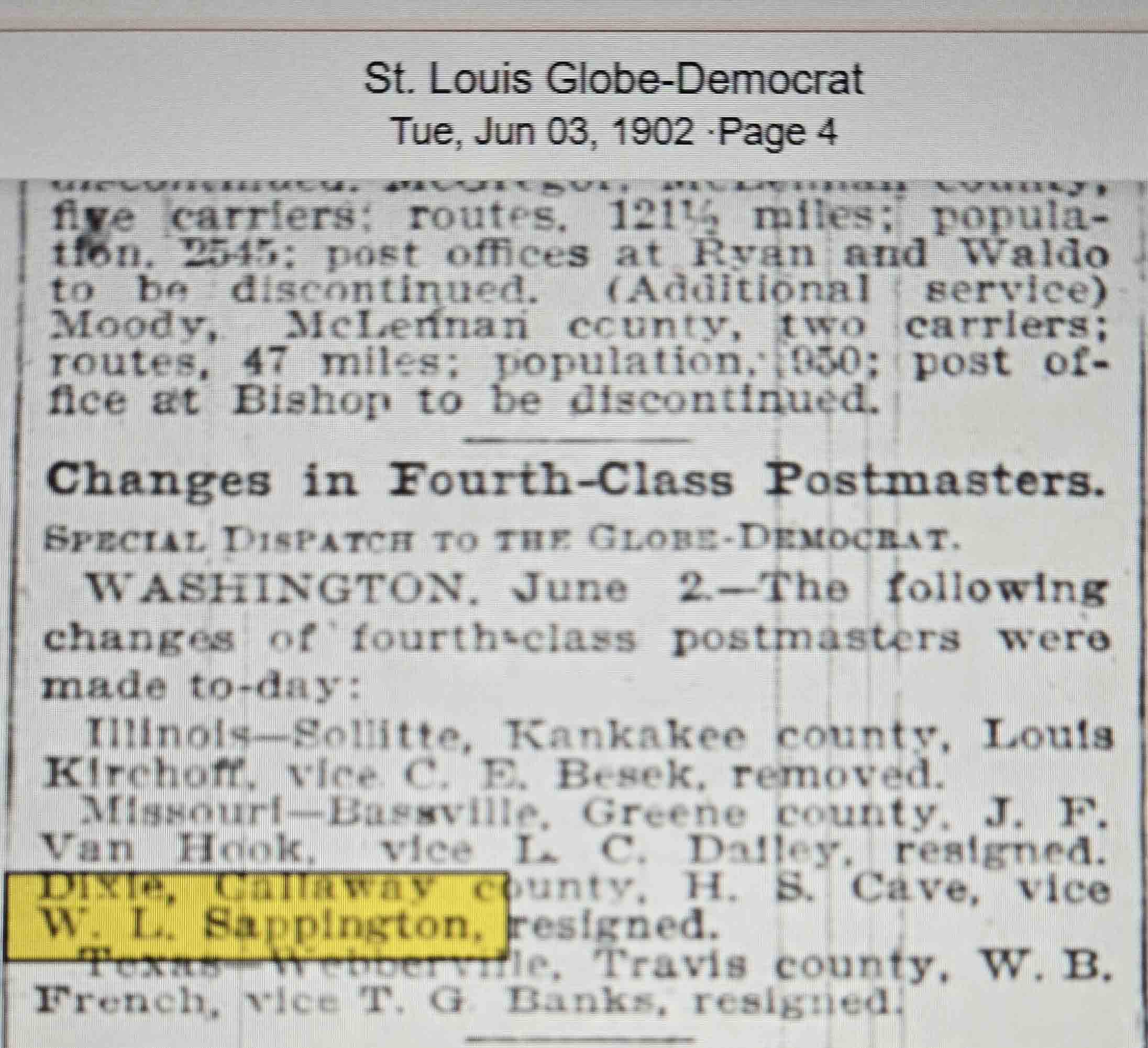
In 1902, W.L. Sappington resigned as a 4th class postmaster.
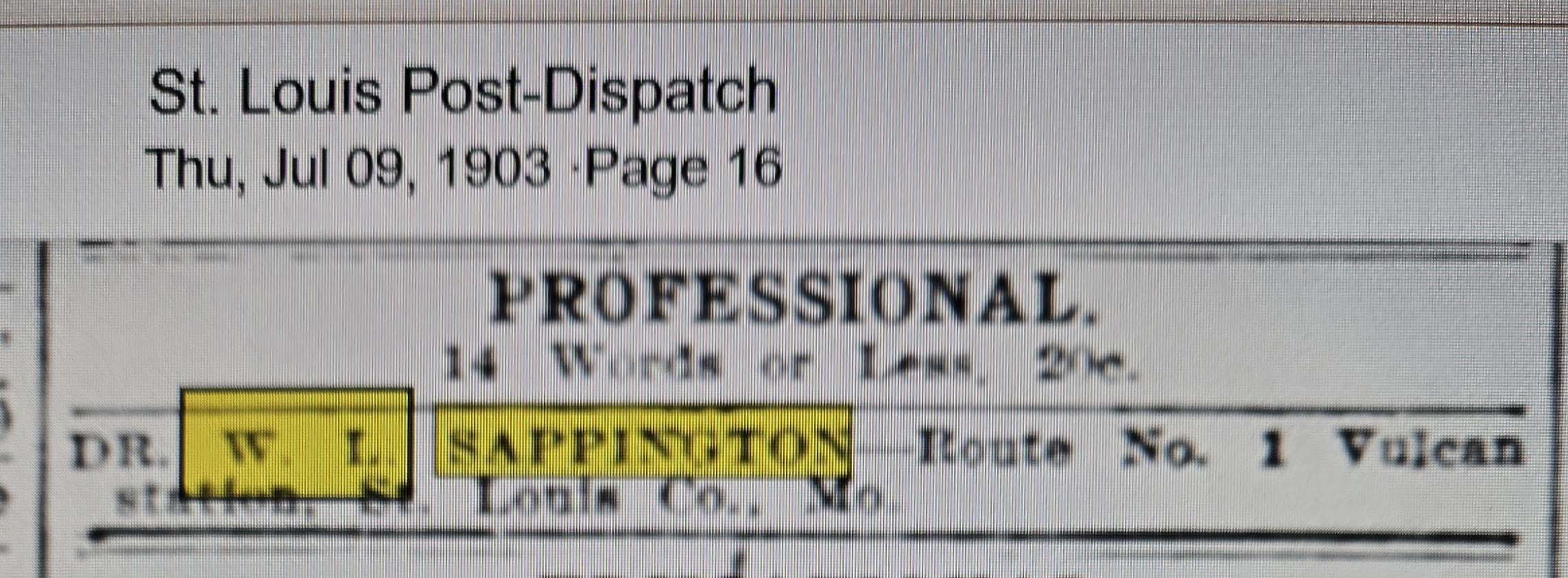
In 1903, Dr. W.L. Sappington advertises his address? Still the same guy? Did he graduate from med school or something?
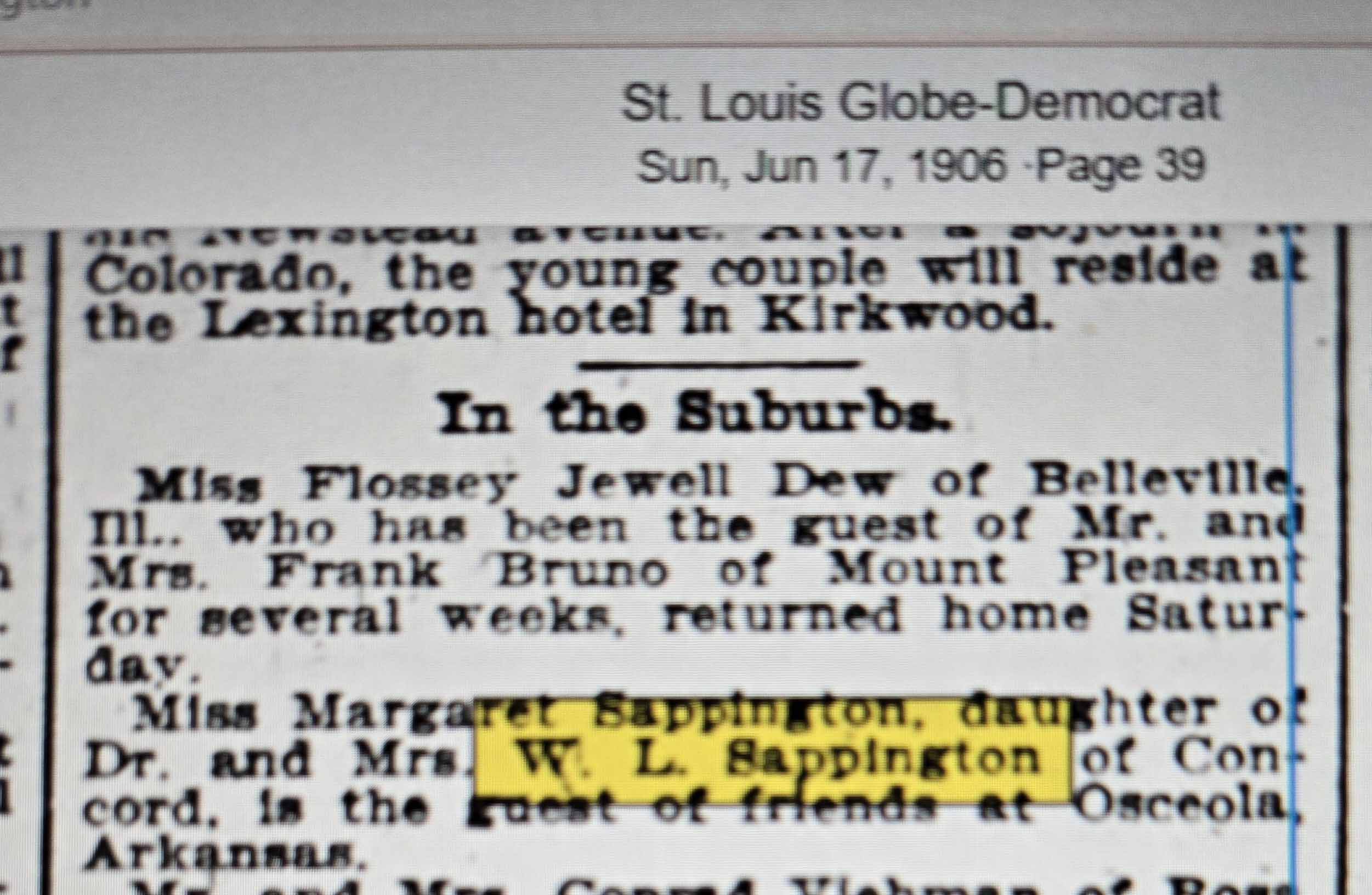
In 1906, Dr. and Mrs. W.L. Sappington of Concord? have a daughter named Margaret. Coincidence?
More questions to be answered, I guess.
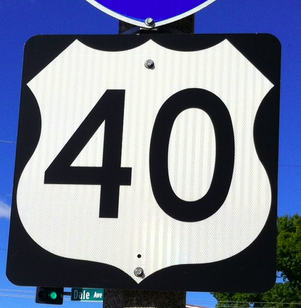
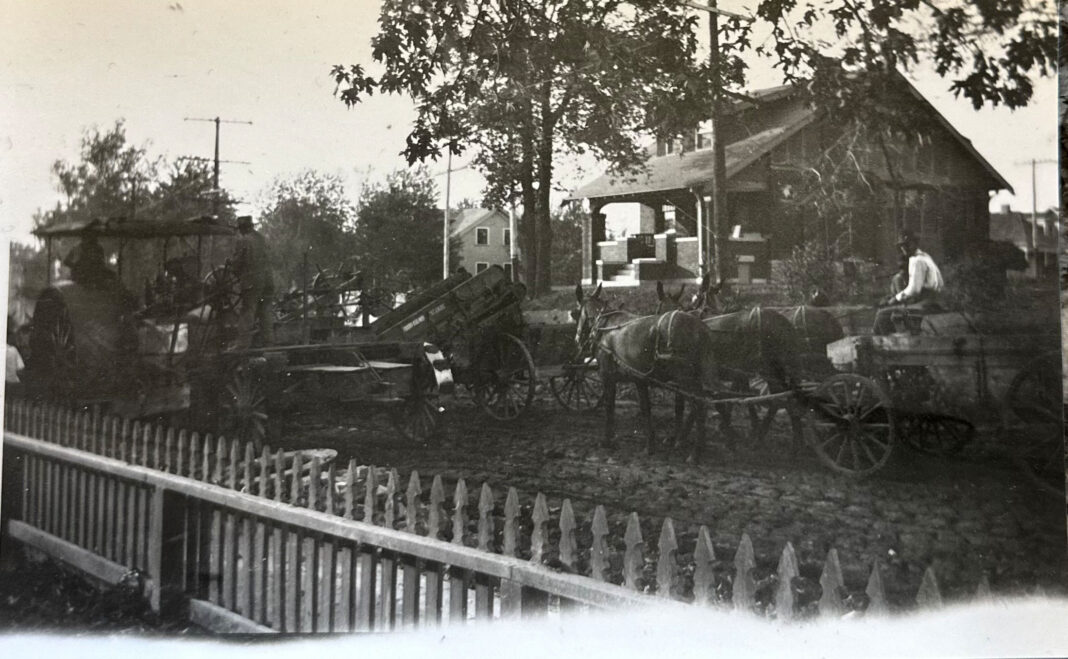
Nice detective work Doug, I think you have the correct locations for these photos? Thanks for sharing Laura. The house in the final pic should be 7463 Manchester Ave, it was the neighbor on the west side of the Sutton mansion. This house was very close to Lyle Ave, so maybe built before the road? The Sappington property was 7477 Manchester on the west side of Lyle, now Pizza Champ. Dr. Wallace Sappington was a physician. There is a 1950s aerial photo on this site showing the 7463 Manchester house still standing with the Sutton mansion after both the Sappington and Weber properties had been replaced. Henry and Julia Gerst plus family owned and lived at 7463 in the 1930s and 1940s. He worked at a meat packing company.
That little service station photo is great. I found no mention of it in the 1912 Maplewood City Directory but the 1908 photo of Theo Weber’s House/Harness Shop and this photo look to be contemporary. Both have the wood board sidewalks. There does appear to be a pump just to the left of the huge tree.
The sign.. I mean it says oil? right??
The star of the photos though has to be the road-grading tractor not being pulled by a team of mules or creating a huge amount of smoke. But I bet it was loud.
Dave, Please take another look at this post as I have added more information at the end. The sign in front of the little service station says “We Drain Your (next row obscured by fence) Free.” I don’t think they would offer to drain your oil free. They might change your oil or replace it but not for free. Maybe the hidden word is radiator? I don’t know. That doesn’t seem right either. As always, I appreciate your input.
I’m just going to cut to the chase and say life did not end well for Dr. Wallace Legrand Sappington (1861-1921) and this is most likely why he is a bit of a mystery. The details are disturbing, so proceed with caution searching his full name. Good news though that he is a member of the St. Louis county pioneer Sappington family and filed away somewhere in a box in a museum is possibly a picture of his property in Maplewood.
OK, I Googled but only found basic genealogy info, no scandals. Please dish the dirt!
If you don’t want to be the one to reveal it, Dave. It’s OK by me. Feelgood historian that I am, I’ve found evidence of a murder, a suicide and domestic abuse that I have never publicized. The ancestors are out there somewhere. I don’t want to be the one to break the bad or disturbing news to them.
Sure I’ll stick my neck out, especially since I already cut to the chase, and reveal…
And for those not good with innuendo or just want to see for themselves, the following is his death certificate:
Here Dave did provide a link which I have deleted. I didn’t follow it so I am not sure what information it contained. This may be the first time I have deleted anything that a reader has posted. It’s Christmas for one thing but I just couldn’t square it with myself. I guess it’s the “disturbing” adjective that bothered me. Forgive me, Dave.
This is the 1950’s aerial photo with the 7463 Manchester house:
https://40southnews.com/wp-content/uploads/2019/09/Sutton-aerial-50s-cropped-LR-1170×940.jpg
https://40southnews.com/wp-content/uploads/2019/09/Sutton-aerial-50s-closeup-2-with-words.jpg
They are from:
https://40southnews.com/maplewood-history-from-up-in-the-air-part-3/
I wonder if they were grading the road and getting ready to gravel them. Saying that because of the horse and wagon. Or maybe cobblestones or brick roads? I remember when some work was being done on Manchester Road they got down to a layer of what I seem to remember showed cobblestones and the old trolly track line.
Hey Mark, Cobblestones and bricks were both being used in the area. I have no knowledge of what percentages or anything like that. If cobblestones were found in Maplewood, I hope someone took a picture of them.
Great stuff Doug. It is amazing how new stuff always seems to be found. What exactly is the work being done on the streets? Is that preparing for concrete paving? When do you estimate the date of the street scenes?
Thank you, Luke. From the condition of Manchester road, it looks like they are just grading it. For what reason, I don’t know. Regular grading of unpaved streets must just have been part of the maintenance. I believe brick pavers were used, at least in the 7300 block, but I don’t know how far they would have gone with them. I think paving with concrete came much later. From my dim memory, I want to say in the 1930s.