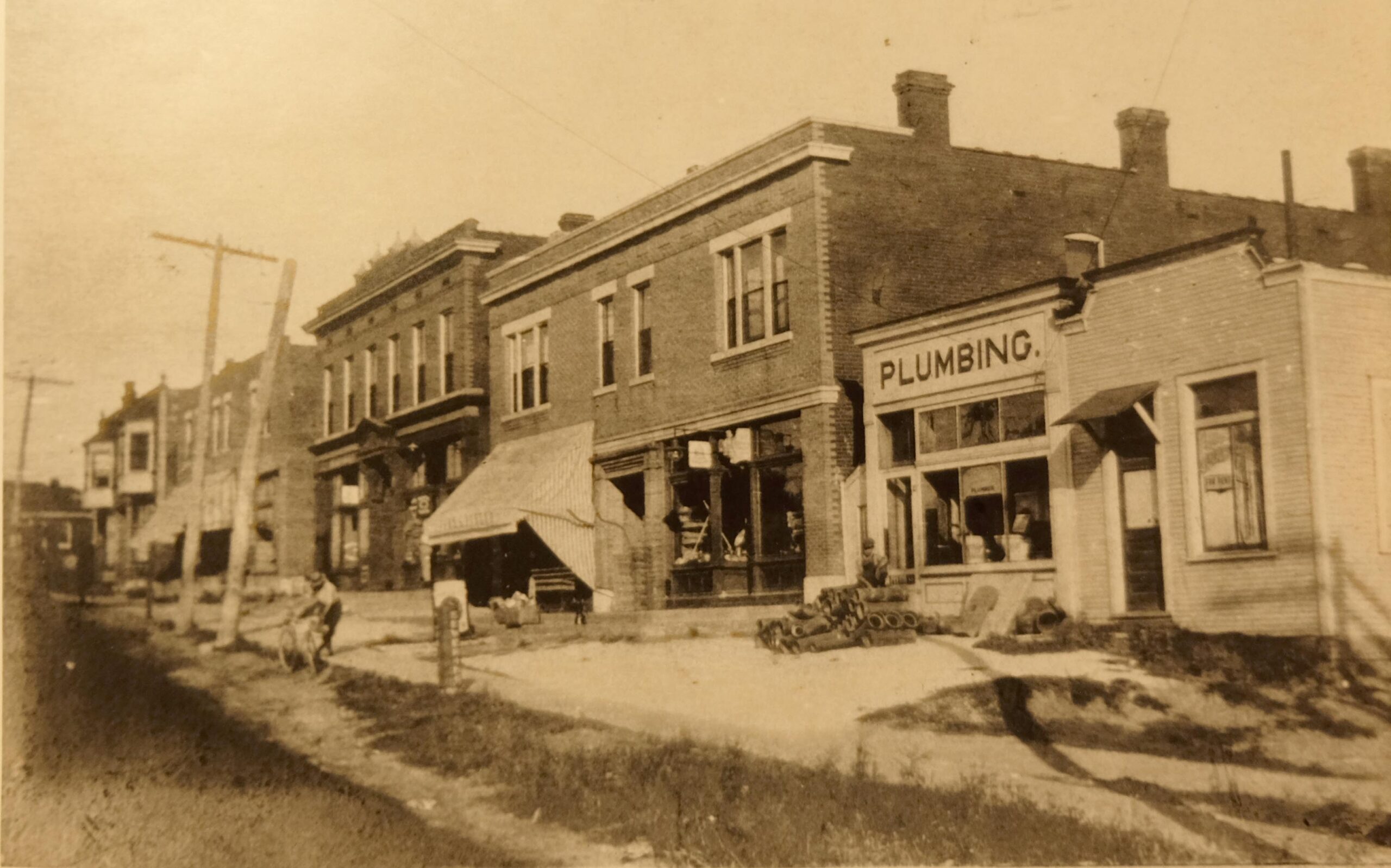
Officially the Greenwood Historic District listed on the National Register of Historic Places includes nine buildings in the 3500 block of Greenwood Boulevard. The addresses are 3500-3540 Greenwood and 7518 St. Elmo. Those of you who are familiar with the neighborhood might ask why only nine when there are many more historic buildings in the Greenwood neighborhood?
Obtaining an historic district designation is a complicated affair but necessary in order to qualify for historic tax credits from the state and federal governments. Each building must be judged as either contributing or noncontributing. Descriptions and histories of the buildings involved must be researched and written. Noncontributing buildings are not eligible for tax credits. Too many of them in the desired district will render it ineligible.
To simplify this astoundingly detailed process, I am only going to focus on two of the nine buildings. They are ones that have been nicely renovated by a Maplewood resident, the architect/owner, Patrick Jugo. What follows is by Karen Baxter, an historic preservation specialist, from the application to the National Register.
3518-3520. Milligan’s Million Article Hardware Store; circa 1905; architect unknown. Contributing. A multicolored brown brick, 2-story, 3 bay, commercial building, the Milligan’s Million Article Hardware Store features a terra cotta capped parapet with a central stepped section and decorative urns at each corner. Besides the urns and symmetry of the facade design, other classical revival features include the stylized pilasters flanking the central entries, the egg and dart molding used at the plinths and capitals, and the pilaster between second floor windows. The second floor features two canted oriel bay windows with 111 windows on each facet, horizontal siding and asphalt roofing. Between the two oriel windows on the second floor, paired windows in the center bay are outlined by brick surrounds and a continuous brick band, which also serves at the sill. The first floor commercial area features storefronts on each side of the brick pilasters that guard the central entryway, which has paired wood doors with transoms above. The 3518 storefront is a more recent brick infill, inset within the parameters of the original storefront. The 3520 storefront retains its historic configuration (central, canted, recessed entry, transoms, shadows of display windows), but it currently has vertical wood siding instead of display windows. Historically used as a hardware store, a vertical ghost sign on each side spells out “HARDWARE.”
That is just the description, not the history. Does she know what she’s doing or what? OK, if you’ve got that memorized, now we’ll take a look at the building.
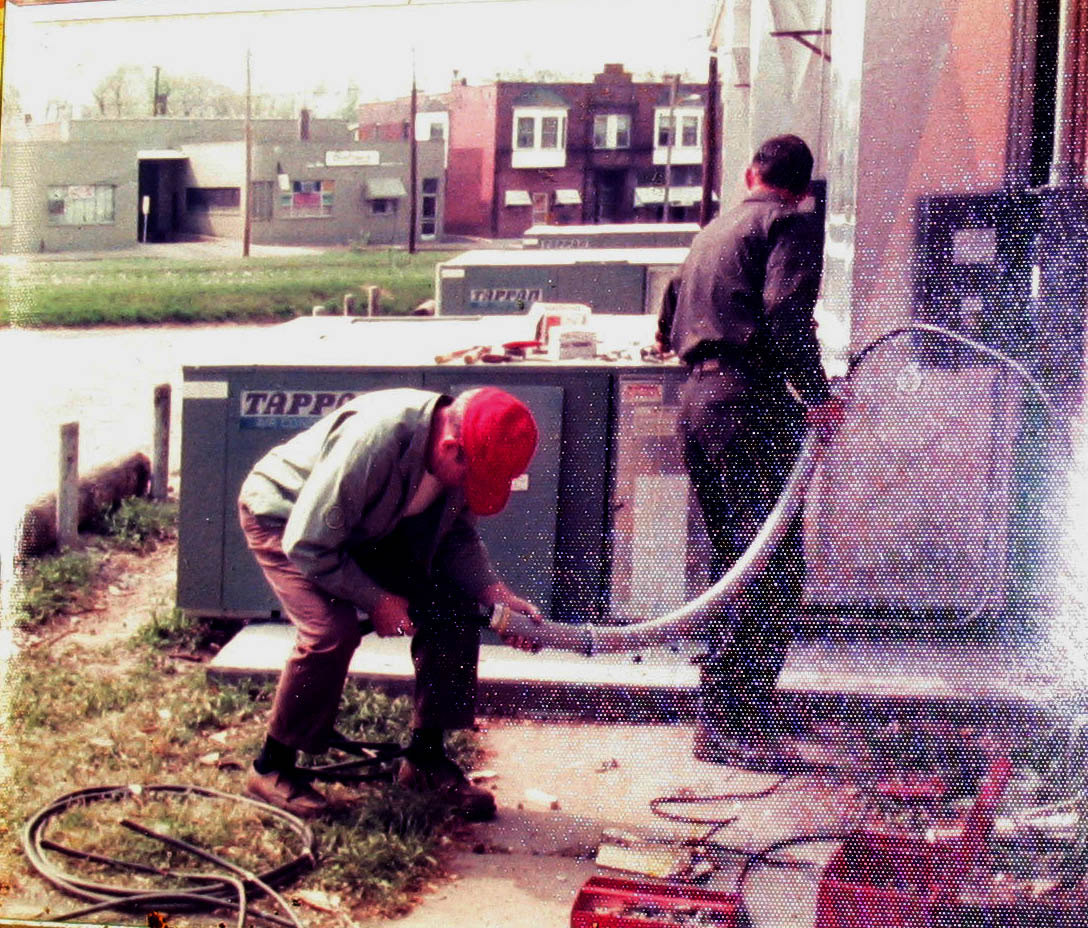

Do you wonder what was the source of the Milligan Million Article name?
3518-3520 Milligan’s Million Article Hardware Store; circa 1905; architect unknown. Contributing.The building at 3518-3520 Greenwood appears to have been built in 1905, but its history is not clear, either from deed records or city directories, and as a result it is named for the first long-term commercial occupant, Milligan’s Million Article
Hardware Store. The owners of the lot in 1905 were William A. and Mary E. Koons, who sold the lot to Monroe S. Loomis and his wife Mayme, as well as to J. Henry and Augusta C. Hadeler. The Loomises and Hadelers borrowed $6,500, presumably to construct the building that remains on the lot today. In the summer of 1905, the Loomises and Hadelers sold the front lot (they had owned both the front lot where 3518-3520 Greenwood stands and the rear lot housed a non-extant section of the planing mill). The new owners, Thomas Fuqua and his wife, purchased the property for $8,500, indicating the building had been constructed because of the increased purchase price despite the fact that the Fuqua’s only purchased the front lot. This transaction appears to be a straw man transaction because Julius A. Gerhardt and his wife, Ada, purchased the building from the Fuquas the next day for the same $8,500 purchase price. The Gerhardts signed an “assignment of rents,”promising to pay the Empire Brewing Company $1,200 over two years as rent for the building at 3522-3524 Greenwood. Although at the wrong address, it appears this was the original address because the lot number for the “assignment of rents” was for Lot 13 while the current 3522-3524 Greenwood is on Lot 12, while what is now 3518-3520 Greenwood is on Lot 13. ‘The Gerhardts sold the property to Mary 0. and James J. McDermott by the end of 1905, despite the “assignment of rents” the Gerhardts received from the brewing company. The McDermotts proceeded to lease the property back to the Loornises, including a two-story frame building on the rear of Lot 14 and the east 20 feet of the south 42 feet of Lot 13, which was to be used as a planing mill (the foundation of which is still visible at 3518-3520 Greenwood). The McDermotts transferred the property leased to the Loornises from their own holdings to those of their realty company, McDermott Realty. In 191 1, McDermott Realty leased the building, now numbered as 3518 Greenwood, to C. Helfrich for $30 a month for two years for property described as “store and rooms above.”
Until 1912, the business use of the building was not clear, when that year’s city directory listed 35 18 Greenwood as the residence of Mr. and Mrs. Charles A. Helfrich while 3520 Greenwood was occupied by the shoe store of John Fisler. The occupant of 3518-3520 Greenwood could not be confirmed again until 1920, by which time Joseph Milligan rim a hardware store in the 3518 Greenwood storefront, a business that would continue in this location for more than two decades, and he had his residence at 3520 Greenwood (the address was changed to 3518-3518a by 1922, although the address was changed back
to 3518-3520 Greenwood by 1932,). There was no change in the occupancy of the building until 1939, when Mrs. Agnes Milligan (presumably Joseph’s widow) ran the hardware store in the 3518 Greenwood storefront, Howard Huff lived in the
35 18a Greenwood apartment, and he ran a beauty shop in the 3520 Greenwood storefront. By 1943, Agnes Milligan had left the 35 18 Greenwood storefront, which was vacant, while Howard Huff still lived in the 35 18a storefront and ran his beauty
shop in the 3520 Greenwood storefront. By 1946, Howard Huff was living at 3518a Greenwood and running his beauty shop at 3520a Greenwood while Byron L. Huff was living in 3520a Greenwood (the addresses apparently were changed between
1943 and 1946). There were no more changes in the building until 1957, when chiropractor G. C. Schneller occupied the 3518 Greenwood storefront while Howard Huff continued to live in 3520a Greenwood and operate the beauty shop in 3520 Greenwood, but Schneller had moved out of the building the next year, when Howard Huff moved back to 3518a Greenwood while Byron L. Huff returned to 3520a Greenwood while the beauty shop remained in the same storefront, a situation that continued through at least 1959.
See what I mean when I say astoundingly detailed? Keep in mind, this is the history of just one building. Don’t worry I won’t do that to you again. That is also from Karen Baxter’s application to the National Register. Karen is at the top of her game. I would encourage you to read her application. It’s fascinating. I would also encourage you to hire her if you are renovating an historic building.
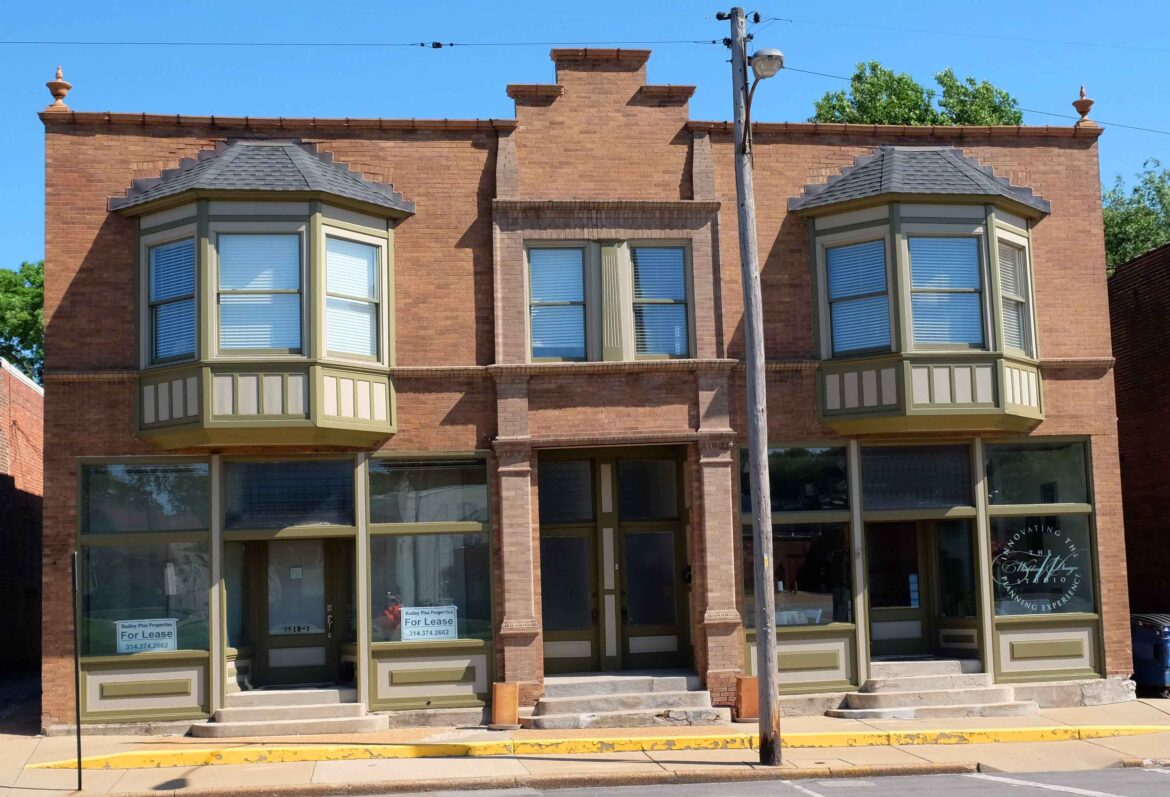
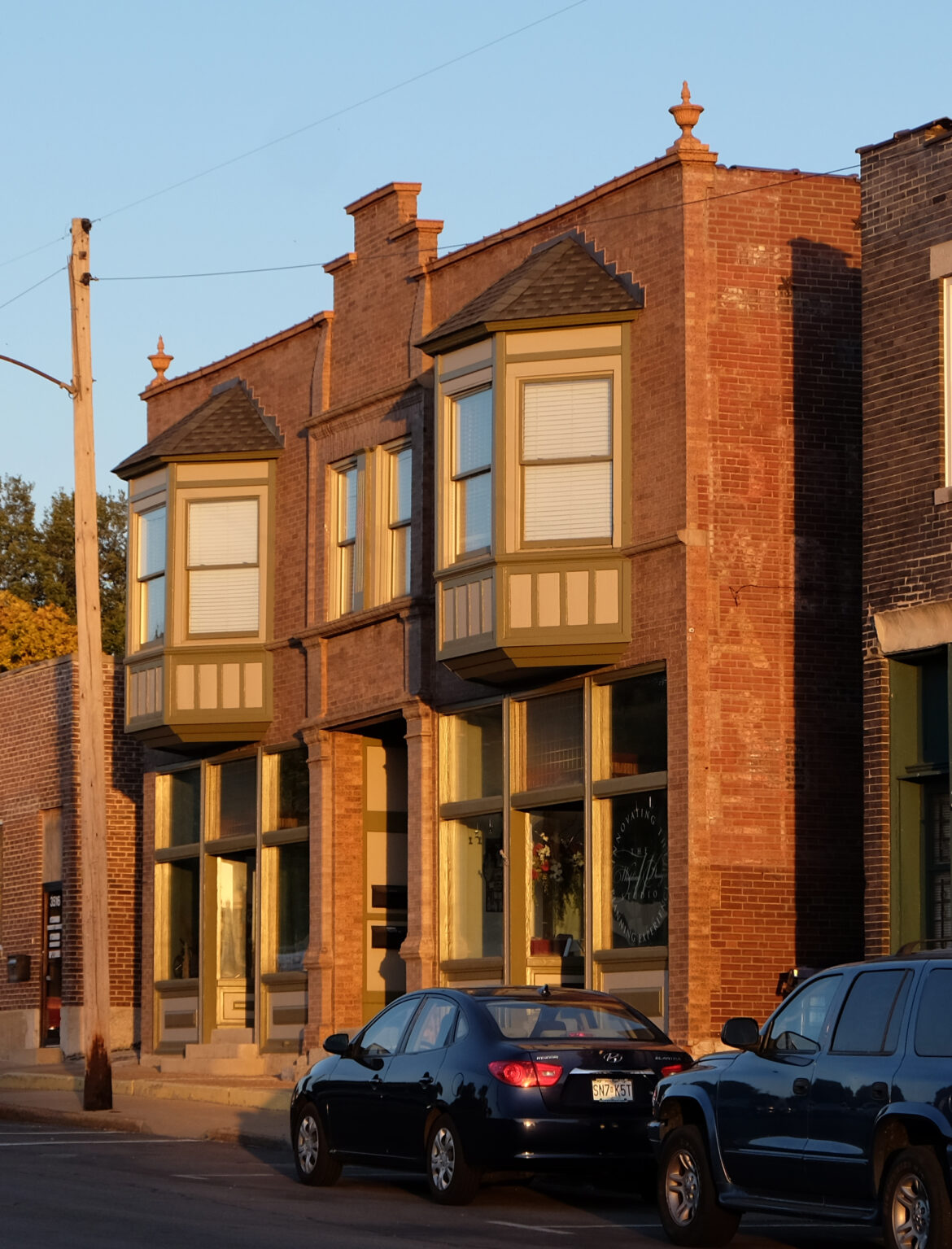
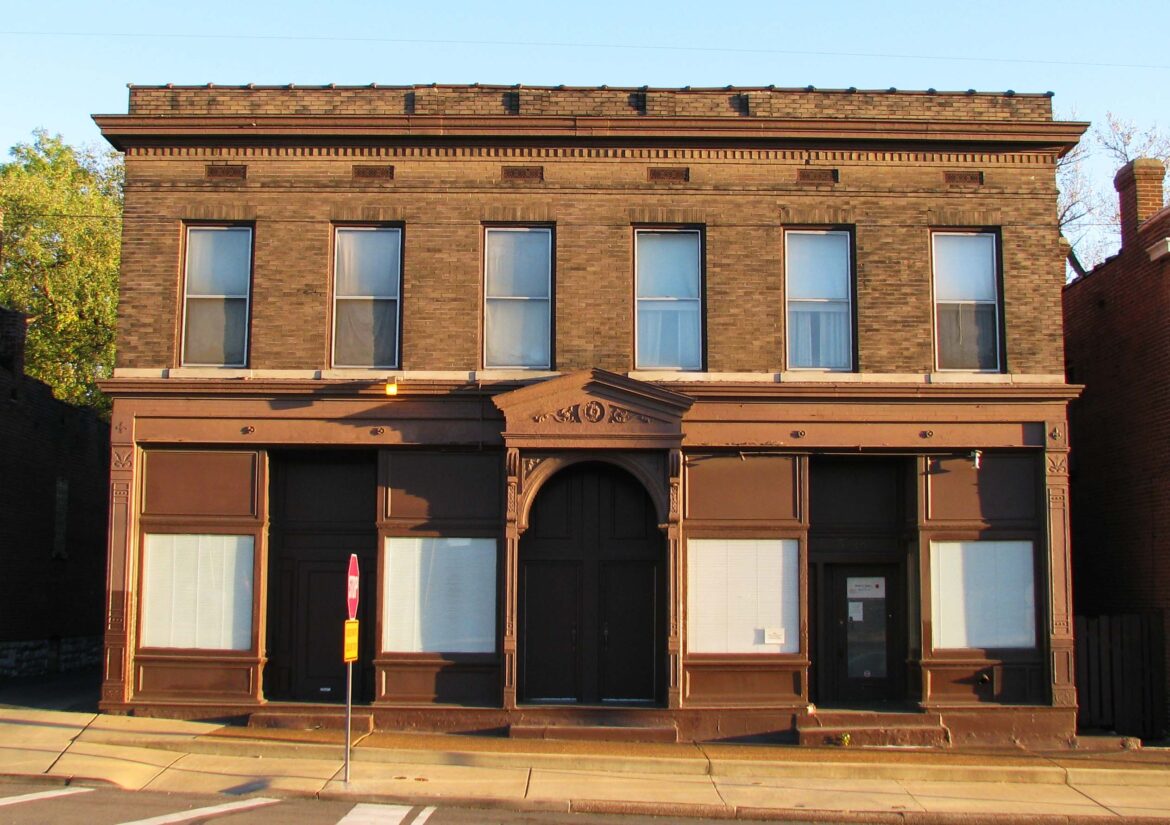
Karen Baxter again. 3526-3528 Sutton Station Saloon; circa 1903; architect unknown. Contributing.An imposing, 2-story, 3 bay, brown brick commercial building, the Sutton Station Saloon has a distinguished cast iron storefront and may be the most intact building in this district. The terra cotta capped parapet with its brick detailing and metal cornice add to the building’s imposing appearance. Six evenly spaced, 111, double-hung, sashed windows with continuous limestone sills punctuate the second floor. The first floor features a recessed, central entry located under an arched opening that features a projecting, cast iron, triangular pedimented roof centered above it. Storefronts in each end bay retain their decorative and structural cast iron supports, located directly below the limestone sill for the second floor, large display window configuration with transoms above and kickplates below, as well as a central, canted, recessed entry.
Karen’s history of this building is no less impressive than the one she did for the first building. Here is part of it. The assessors office lists the construction date of the Sutton Station Saloon as 1903, but the earliest known tenant in the building at 3526-3528 Greenwood, the Sutton Station Saloon, was not listed at 3528 Greenwood until 1912, but the building is visible on the 1909 plat map. By 1917, the saloon was run by O. W. Brashear. If you want to read all of it you can find it in her application to the National Register.
A little further down she writes: 3528 Greenwood was occupied by the Elmart Company, a toy manufacturer, in 1946… We do know a little about them. One of their products whose function still has not been determined was the subject of an earlier post of mine titled, Made in Maplewood but What Is It?
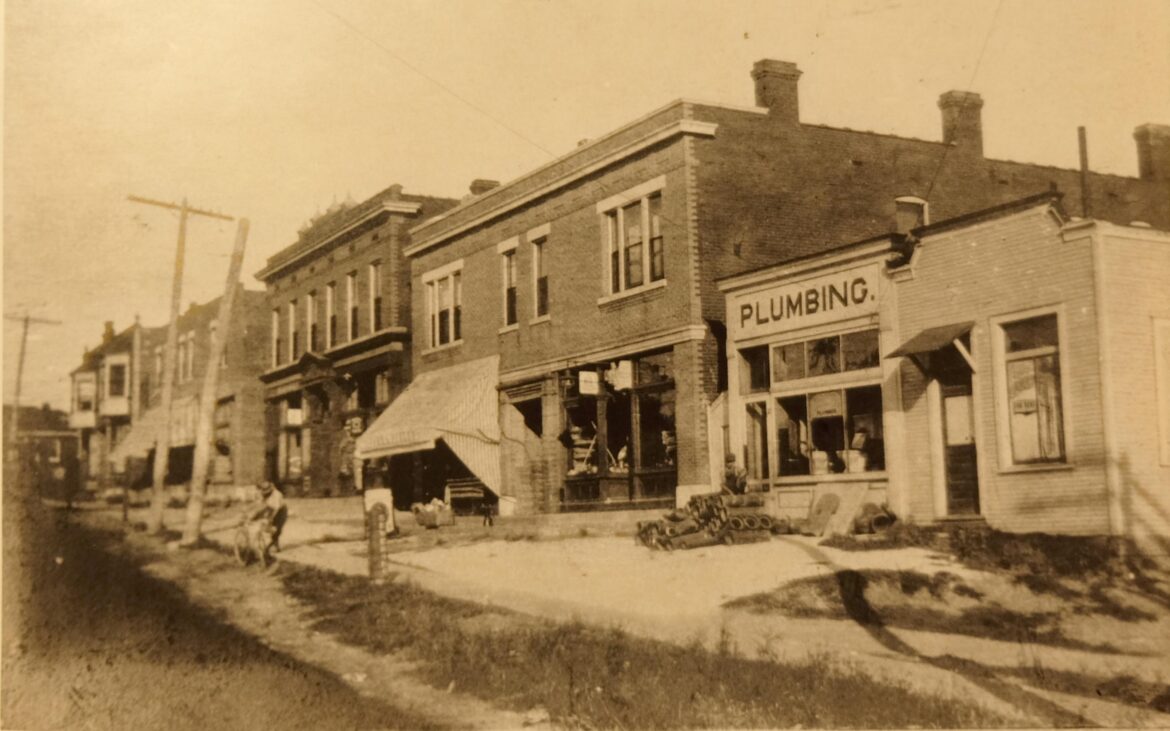
If you live in Maplewood you probably know by now that Patrick has finished the restoration of his Sutton Station Saloon building. It is a masterpiece.
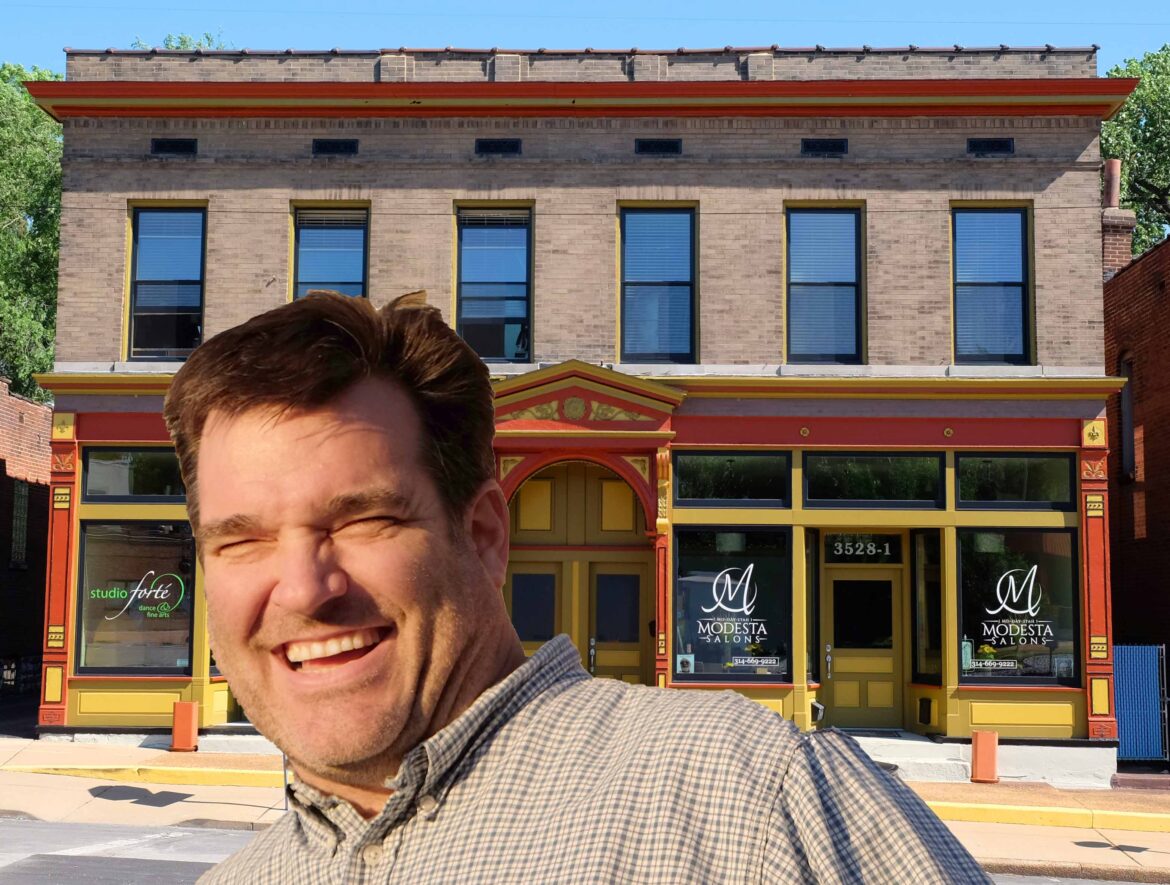


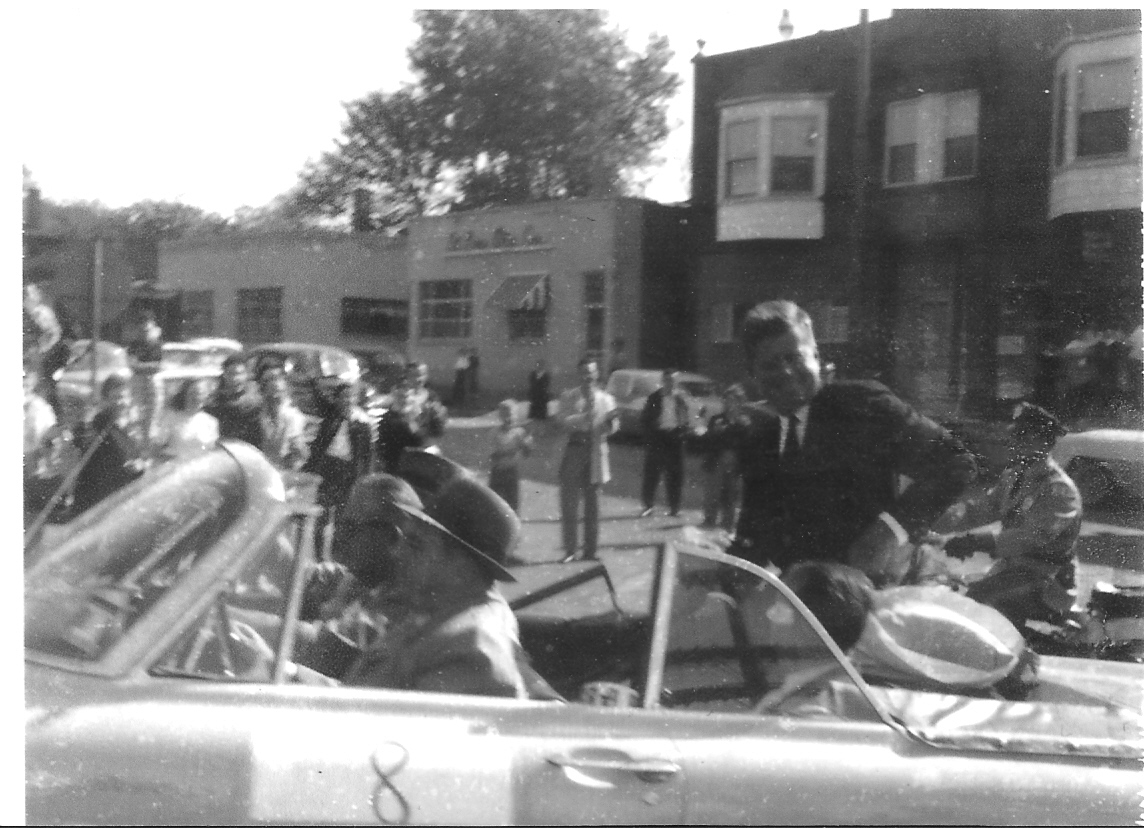
I’m ready to give the Greenwood subject a rest for awhile. I hope everyone enjoyed it. I have several good posts waiting in the lineup so stay tuned.
As always I appreciate everyone who follows this space. Thank you for your support and input.
Doug Houser February 22, 2021
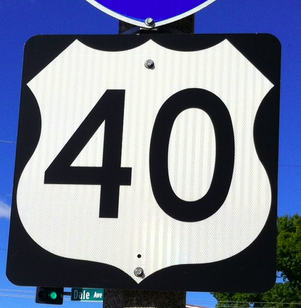
Wow. Another fascinating story about what used to be in our neighborhood. I didn’t know we had an historic district in Maplewood, or anything about the buildings you featured. Or that JFK came through here! It’s a really positive sign that these buildings have been beautifully restored. Thank you again, Doug, for all your research, writing, and sharing about our past. It’s the next best thing to a time-machine, which I wish we had! My love of old buildings goes back to about age five, when my family would visit my great-grandparent’s house– in Lexington, Missouri– a Federal, brick I-house dating from about 1841, with 14-foot ceilings. It made the design of the tiny, 1950s ranch-style home we lived in, half-way across the state, seem completely inadequate and wrong to me.
You are very welcome, Margaret. I share with you an appreciation of some of the very old homes and buildings. I have an interest in sculpture and regard our residential and commercial architecture to be perfect places to display it. For that reason I have not had much interest in a lot of the MCM (mid-century modern) buildings that are all the rage today. Less is definitely not more in my mind. Much thanks for your comments.
Jack Kennedy was in town campaigning at that time. We lived on Flora between Big Bend and Sutton then (7454). My Dad and I drove out to Crestwood Plaza to see him and hear his speech, then jumped in the car and hot footed it home. Mom, Dad and I walked down to the corner of Sutton and Flora and his motorcade came up Sutton. We were close enough to shake hands with him.
Mom gave him the “V” for victory sign and he pointed to her and said thank you.
She was on cloud 9!
Still remember that as if it was yesterday.
That’s a great story, Don. Thanks for sharing it.
Love this story, and all the photos. That toy looks like a clacker for New Year’s Eve. Loosen the wingnut and have at it. Maybe?
Beats me, Patty. We’ll have to add your guess to the list. Thanks for your comment.
I know Patrick and those building pretty well. Worked with him on some of the renovations. What you need to have him show you is the condition of some of the spaces before they were finished. What a good save on those buildings. I am trying to recall why Kennedy was here in our little town and the timing of his trip. Just seems like such a stretch that he would come thru our town for some reason and that it was caught on camera. Must have been announced that he was coming thru.
You’re right, Mark. The “before” shots of the interiors of both of those buildings would be very interesting. It is no small task to restore commercial buildings such as those. Kennedy’s campaign swing through Maplewood must have occurred in 1960. I think a presidential campaign was much shorter then than they are today.
Loved the article , a couple of names popped up that could be relatives of the wife . My wife Grandfather (a Nagel) built a house on Commonwealth which is on the city side.
Larry
Thanks for your input, Larry. Good to hear from you.