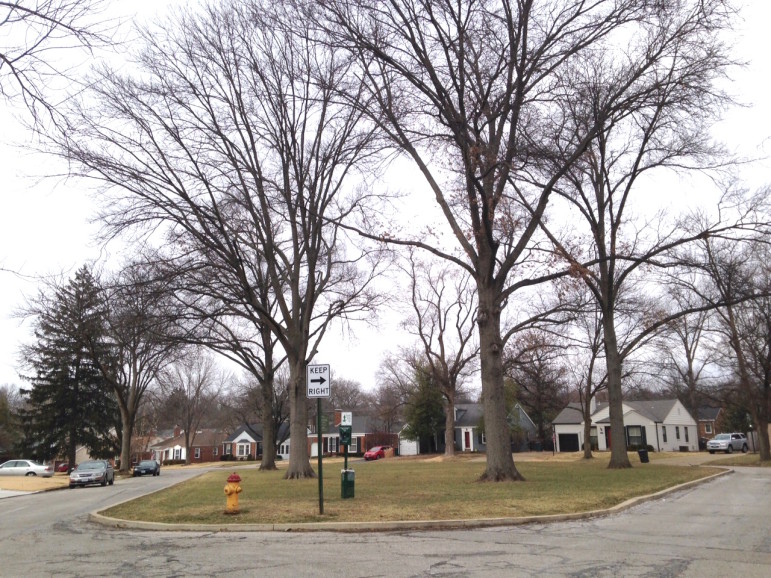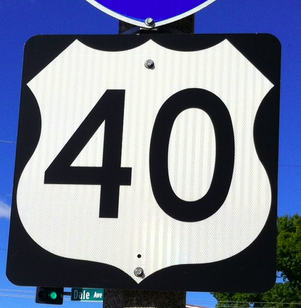An ‘island’ in a Brentwood street in Ward 1 is on its way to becoming an official city park — it’s actually been designated as one since 1940. A resident asked 40 South News recently if the city is making a park out of the island on Parkside Drive. Eric Gruenenfelder, director of parks and recreation, explained, by email:
At the Board of Aldermen meeting on April 6, 2015, the Board passed a resolution accepting the Brentwood Parks System Master Plan that was presented to them on March 2. One of the needs identified in the Master Plan was for additional parks, especially in Ward 1.
After the plan was accepted, city staff was told of the green space on Parkside Drive that was being maintained by the Public Works Department. Since the space was not listed in any of the park inventories, staff believed it was a right of way. Staff performed a search on the plat with St. Louis County to confirm whether the space was indeed a right of way, owned by the City, or owned privately.
Staff determined that in January 1940 a survey was completed and land platted for the purpose of creating the subdivision known as McKnight Park, which included Tilles Drive and Parkside Drive.
The survey also included a park shown on Parkside Drive (the “island”) which was dedicated to the City of Brentwood for park land to be called McKnight Park. The plat of McKnight Park was approved by the City of Brentwood at the January 23, 1940 Board of Aldermen meeting, by Ordinance #475.
Since the discovery, staff has met with the residents of Parkside Drive on two different occasions to discuss the future of McKnight Park. At the initial meeting, which was held at McKnight Park, City representatives met with residents of Parkside Drive to discuss amenities that the residents would like to add that would enhance the space. Residents were given a survey to complete, and discussed adding benches, landscaping, lighting and a gazebo.
After the meeting staff engaged the services of the city’s on-call landscape architect firm (Planning Design Studio) to complete a conceptual site plan for the space based on the comments from the survey and the initial meeting, as well as create an addendum to the Master Plan that would include McKnight Park. The residents were invited to a second meeting where the landscape architect discussed the survey results and emerging concepts.
After seeing the emerging concepts, a discussion was held with residents to discuss what was liked and disliked about the concepts. Planning Design Studio has taken all of the feedback and developed two concepts for McKnight Park which will be presented to the residents on Parkside Drive Tuesday evening.
Planning Design Studio will take the residents’ comments from the meeting on Tuesday to finalize one conceptual plan for McKnight Park. Once the concept is finalized the landscape architect will complete a cost estimate and an Appendix for McKnight Park, which will be inserted into the Brentwood Parks System Master Plan. Staff will then include the cost estimate into the department’s capital improvement plan.



Please leave the park “park like” as it is now. I am sure money could be used in a more responsible manner- how about a community garden near the rec center? – or-develop an aging -in-place community group similar to the central west end…
Some basketball courts would be ideal.
Please put in an “expression swing”! http://bit.ly/1MrRn6D
If the city fixes up the park that has been there since, can we get our street fixed first it has been here longer than the park, 1939. It is sink in again. The band aids are not holding one again? I think this will be the fourth or fifth time. One time the barricades were put up to keep people or vehicles from falling in. One hour after the city put up the barricades fell into the whole because the whole expanded. When my home gives way into the whole who do I sue, the city or MSD ?