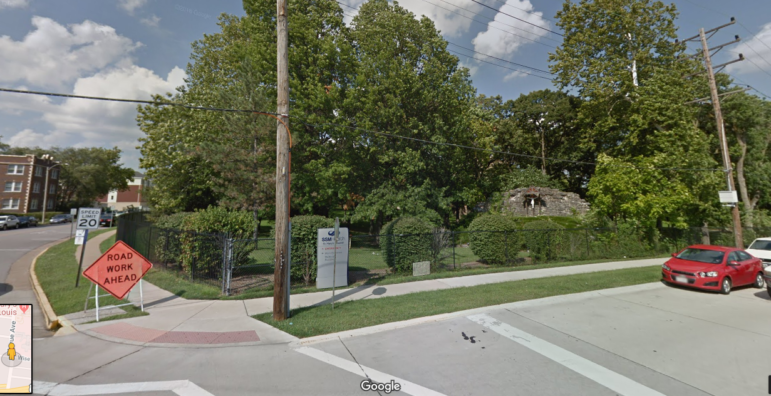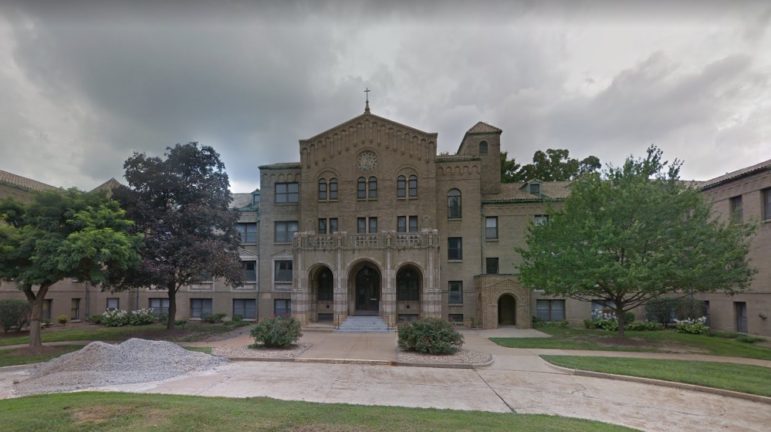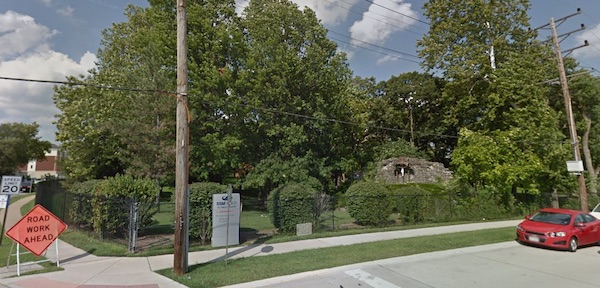Richmond Heights city officials on Tuesday heard from Mayor Jim Thomson and a concerned resident about plans SSM Health has for a new parking lot planned for the current site of the convent, on the southwest corner of the campus.
The convent has been closed for eight years. The asbestos remediation is completed and the sisters have moved all religious relics and stained glass out of the building, City Manager Amy Hamilton said after the meeting.
Hamilton said the grotto and some of the trees will be “impacted” by the planned parking lot. She said the city and neighbors want as much green space to remain as possible. Both are also concerned about traffic.
The hospital recently held an informational meeting for its residential neighbors — about a hundred were invited and only seven came, Hamilton said.
The hospital’s plan is to have the convent demolished between July 2019 – January 2020, and to build the parking lot from February – July 2020.




It is not true that there is little Richmond Heights can do. The city could have enacted a historic preservation ordinance years ago that could have kept designated historic buildings and districts intact, but one mayor after another refused to act. Just last year the county’s former historian Danny Gonzales had to correct the mayor at a public hearing when she said the city had no power to protect historic buildings, but apparently that meant nothing. The convent at St. Mary’s was designed by the architectural firm O’Meara & Hills, which had offices in St. Louis and St. Paul and produced many distinguished buildings for Catholic institutions throughout the Midwest. Among their notable works in St. Louis are the old DePaul Hospital on North Kingshighway (listed in the National Register), St. George’s Church at Gravois and Heege, Villa Duchesne in Frontenac, and the Carmelite monastery in Ladue. If the convent were converted into apartments or another income-producing function, it could be eligible for both state and federal tax credits that would cover up to 45% of the cost. It’s not business logic that is causing the destruction of this community asset but shear ignorance and incompetence on the part of both the hospital and the city.
This is so Richmond Heights. Sad and vanilla.
Well said, Lincoln Douglas.
This building looks like it could easily qualify for the National Register of Historic Places. Contact the local State Historical Museum or the National Parks Service to see what support you can obtain.
And that ‘grotto’ holds the remains of my first born Louis Christian…what will happen to his remains..they told me he would be held there until ………. foreVer~!!~
I have not read all the prior responses/posts .. but I thought the building was on the historical list..if not –> it should have been . HellO..for a parking garage.?.
That back lawn part that was / is visible from Wise Ave is so peaceful and pretty. Sad to see it go..
I’m still mourning the closing of the pool–warm water, great for arthritic joints! It was wonderful looking out on the trees, seeing eagles sometimes– Sad indeed to hear this. Richmond Heights has lost us some iconic sights–
That’s right… pave paradise and put up a parking lot!
I was just walking around this very beautiful bldg on Monday, admiring the details, doorways, etc. What a shame, a crying shame, that this will be destroyed.
We desperately need more parking spots for the people to get all those countless medical procedures that they don’t need, and that will often do more harm than good. But that’s what our healthcare system has become, so yes the parking spots are vital.
I agree that it is a crime to destroy this building. It even has an indoor pool. The pool has been drained continually but, mysteriously keeps partially filling with water. The costs to re-hab are what make it a more practical option to raze the old building. It is full of mold, asbestos and God knows what else.
If it is multi-storey sight and light blocker or a “sea of asphalt”, it is bad news for the neighborhood.
But if it is a street level parking facility, set well back from the sidewalk and liberally landscaped, it could fit.
Much depends on how the site is presently zoned. From the zoning map it looks like it’s zoned “residential’.
That would require a rezoning and a public hearing.
It’s a waste of space no matter way you put it.
Very sad. SSM is NOT the hospital it used to be; nor is it’s staff. What will happen when it shutters it’s doors, like Deaconess did? will we just have an ugly parking garage?
Sad.. make it affordable housing, but the cost wouldn’t match., I love old architecture.. progress or regress.. another land mark paved for a parking lot?
Well said!
You had to figure this land was going to end up as hospital buildings, doctors offices and/or parking. Either that or sold to a developer for condos and apartments.
I can’t see how a parking garage COULD fit into that site. Yes, there’s plenty of room, but only if they take care. The Lawrence Group certainly didn’t expend any energy making the retirement center blend in. This is a very sad time. That building’s been there, looking lovely in its grounds, for ninety years. And now it’s going to be a parking garage.
I understand there is not much RH can do here, but this kind of thing is highly disturbing. When you have something special in your community, you should work hard to keep it. Same thing happened with Total Access, in the sense that RH holds up their hands and says ‘Well, what are you going to do?’ I appreciate that MW has a historical check in place before demolition permits can be granted. It’s a least one check on ‘progress’ overriding everything else. St. Mary’s has now torn down the old front building and the Convent. It’s a shame.
I would hope that the city would require that the design of the parking structure “fit in” more than the new retirement center does. I would also hope that the structure be surrounded by landscaping and mature trees that will soften the visual impact of this type of structure will have in a residential neighborhood.