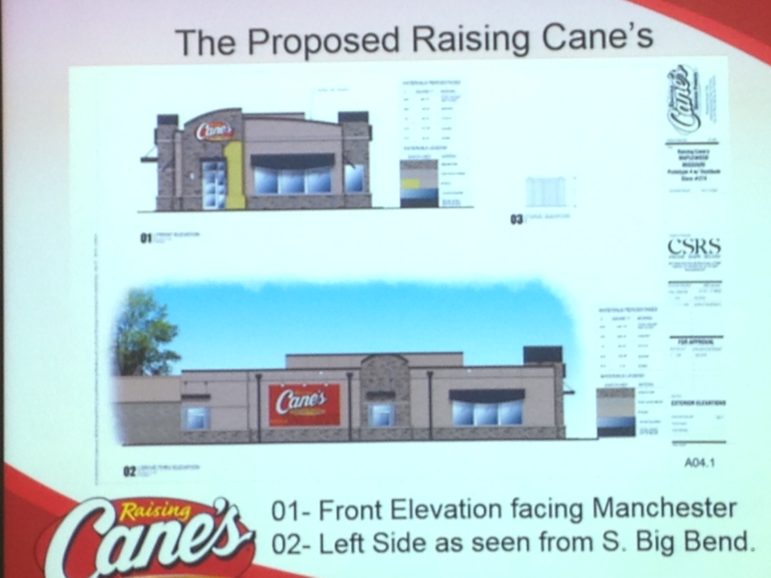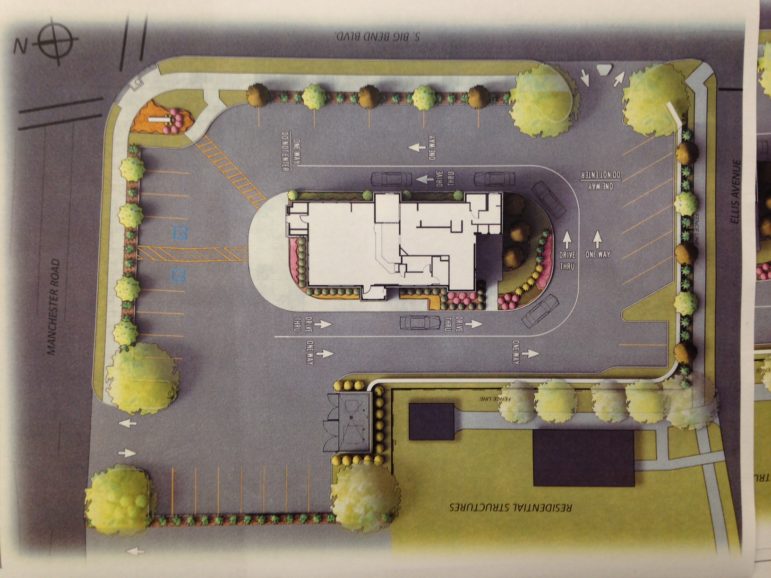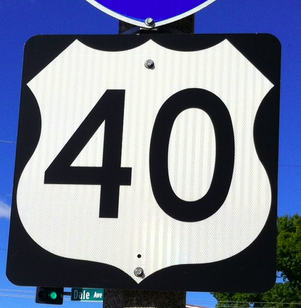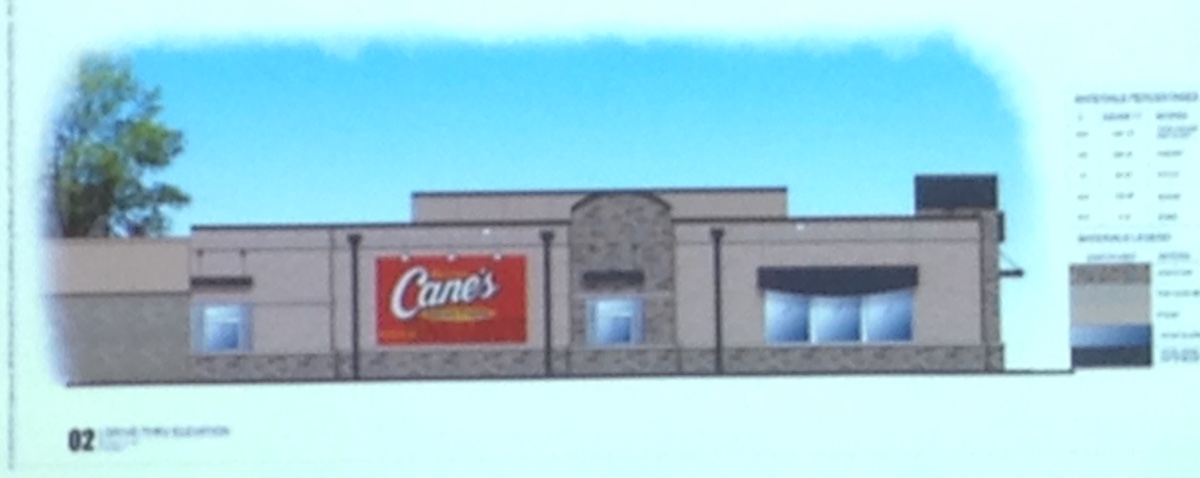Raising Cane’s made it through Maplewood Planning and Zoning on Wednesday with unanimous approval for the request to be recommended for passage to the city council at the meeting next week.
Ellis Avenue resident, John Hendel, told the commission that the restaurant’s request for a variance from the ordinance requiring 15 feet from parking to the street shouldn’t have been granted — the board of adjustment approved a setback of five feet. City assistant city manager, Anthony Traxler said a smaller setback is the trade-off for not needing to enlarge the property by removing bordering houses.
Raising Cane’s representative Robert Montgomery said they were able to add a couple feet to the setback along Ellis Avenue. There will also be a wall, similar to the one Tim Horton’s put up along Hazel Avenue, between the restaurant and the residential area.
- Board of adjustment approves Raising Cane’s, amid reserved opposition
- Raising Cane’s STL representative: it’s different than McDonald’s; public hearing on Wednesday
Traxler said there have been eight to nine changes to the plan since it was first proposed. He said the city staff has no problems with it and recommends approval.
Montgomery said the restaurant will open at 10 a.m. There will be 52 seats inside, and possibly a patio outside. He said a filter system will be used to filter the smell.




Show up tomorrow at 7:30 and have your opinion heard on this in front of the city council. If you can’t make it there’s still time to write a message to the council. I wrote the council the following message… My prerogative as a Maplewood citizen is to encourage development that connects the metro-link with the rest of Downtown Maplewood. One primary way of achieving this goal is to have walkable businesses along Manchester West of Big Bend. Any business can be walkable, which is good, because as a citizen I do not get to tell a private business they can or cannot own a property. But what I do have the right to do as a citizen is voice my concern on how a businesses builds on their property. Current site plans have the Raising Cane’s structure as an island in the property which is completely focused on car traffic. The landscaping plan which the presenter has focused heavily on in the past two presentations only discourages foot traffic. While it would be more ideal in terms of walkability if there was no drive thru, a compromise can be found. A good example of compromising is Jack in the Box next door. That property is walkable in that it does not have parking in front of the business but still has a drive thru. Likewise, Raising Cane’s could eliminate parking in front of the store, which is currently allowed because of variance #1 – “Minimum right of way setback.” Partially overturning the variance and only enforcing a 15 ft. setback along Manchester in front of the business would hopefully lead Raising Cane’s to push the building closer towards Manchester. There could still be room for cars to exit the drive thru in front of the building and the public would have one less obstacle to transverse in approaching the business.
So, it sounds like nobody will ever be happy about what goes in there. Everybody has different opinions on things, that is what makes life great! Also it was mentioned that all the parking on the northern part of the lot was handicapped parking. Actually it is only 2 spots and the other 6 or 7 are regular spots. Also it was mentioned about this being the busiest intersection and a bunch of restaurants were mentioned. They are within a block or two, but not at the intersection! 2 blocks from an intersection does not make a business part of the intersection.
The more you look at it, the worse it gets. So if you park in basically any spots except the ones facing Manchester (the handicap spots), you have to walk through the traffic flow/drive thru lanes to get to the doors. If you park in the spots facing Ellis, you have to walk the length of the building through the drive thru lane (and around the landscaping) to get in. Then you have parallel parking spots along Big Bend with cars coming in that Big Bend side entrance and zooming around to get to the entrance of the drive thru.
I give it a year or two before it closes. Give me Buffalo Wild Wings down the street on Hanley any day. Doesn’t look very pedisterian friendly in the drawing. Things always look good on paper.
Maybe it’s just the picture, but the SE corner looks really poorly planned for pedestrians. It looks like the sidewalk doesn’t even connect!
It’s also poor that walkers from the west (metro) have to go all the way past the place and down Big Bend a bit past the corner. Or they’ll just cut through the parking lot, which we should never encourage.
Technically the sidewalk does head North at that SE corner. It is just obscured by the tree graphic.
Completely agree with the rest on how this plan is not walkable. The person presenting the plan talked over and over again about the landscaping. The presenter stated something very similar to “We really want the drive thru to be an enjoyable experience.” There was one sentence said on making the area more walkable and it was not even specific to the property. The comment was regarding sidewalk space for people to wait at the corner to cross the street.
Yeah, the landscaping always looks fabulous after a bunch of people trample on it because you didn’t include a piddly 3 feet of sidewalk for them to enter your property.
Why is the transitional yard code between business and residential districts pretty much never enforced in Maplewood? Why have the code if it’s never enforced?
DIVISION 6. – NB NEIGHBORHOOD BUSINESS DISTRICT
Sec. 56-181. – Use regulations.
(d) Transitional yard.
(1) Where a side lot line coincides with a side or rear lot line of an adjacent residential area, then a closed fence at least six feet but not more than eight feet in height and a landscaped yard at least ten feet in width shall be provided.
(2) Where the rear lot line coincides with a side or rear lot line in an adjacent residential district, then a closed fence at least six feet but not more than eight feet in height, and a landscaped yard at least 20 feet in width shall be provided.
(3) Where the rear or side wall of any nonresidential structure in this district lies across the street from the front yard of residential structures located in a residential district, then a landscaped yard at least 20 feet in depth shall be provided along such a rear or side wall.
(4) A detailed landscape plan for all transitional yard conditions shall be submitted to the plan and zoning commission for review prior to final approval of an application.
DIVISION 8. – AB ARTERIAL BUSINESS DISTRICT
Sec. 56-233. – Use regulations.
Yard and setback requirements.
(d) Transitional yard. All structures shall be located so as to maintain transitional yards of the same width and, with the same screening and fencing as are required in section 56-181(d).
Better leaders would try harder to do better for Maplewood. It’s so disappointing that the current leadership in Maplewood has not put effort into attracting a diversity of businesses. Sometimes the highest amount of money is simply not the best choice in the long run. Do you feel like bragging about your town if it has that many disgusting fast food places within a square mile? Maplewood leaders could not care less if visitors passing our busiest intersection see: fast food white castle, gus’s fried chicken, fast food tim hortons, now fast food raising cane’s chicken fingers, fast food jack in the box, and quik trip convenience mart (allowed to be built right next to the high school and middle school, despite the strongest objections of the school district–that in itself is shameful and sad!) When and how can we get better leadership in Maplewood? We need it badly before it gets even worse.
You should try going just a few blocks east on Manchester. Maybe even travel down Sutton. You will see a whole bunch of diversity of businesses. Let’s try to think logically. There will never be diversity at that intersection. The rent is too high for diversity.
Gotta agree. The corner of Big Bend and Manchester may not be the best spot for a cat cafe, or a craft beer seller, or a beard-care store. It’s a major intersection, tailor-made for things like a pharmacy, gas, fast food etc.
As council members have explained in other such situations, they can only ensure compliance with applicable ordinances, not dictate what businesses can move in.
Raising Cane’s is very meh to me as a new food choice, but I’m assuming that part of converting from gas station to restaurant is removing fuel storage tanks under the pumps, which is expensive. That limits interest to suitors with significant means, namely chains.
Vote with your feet and your wallet. I won’t be eating there.