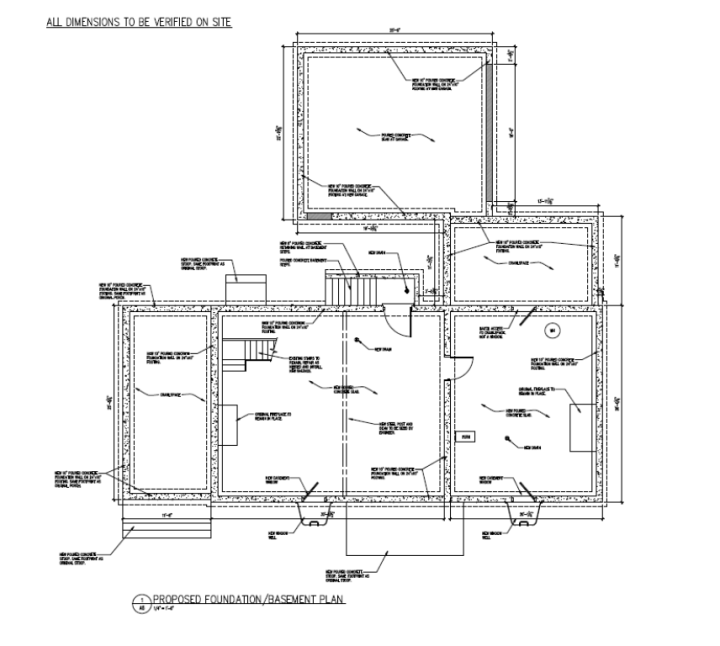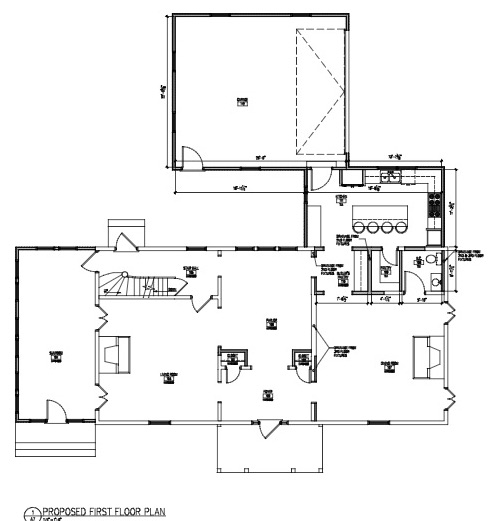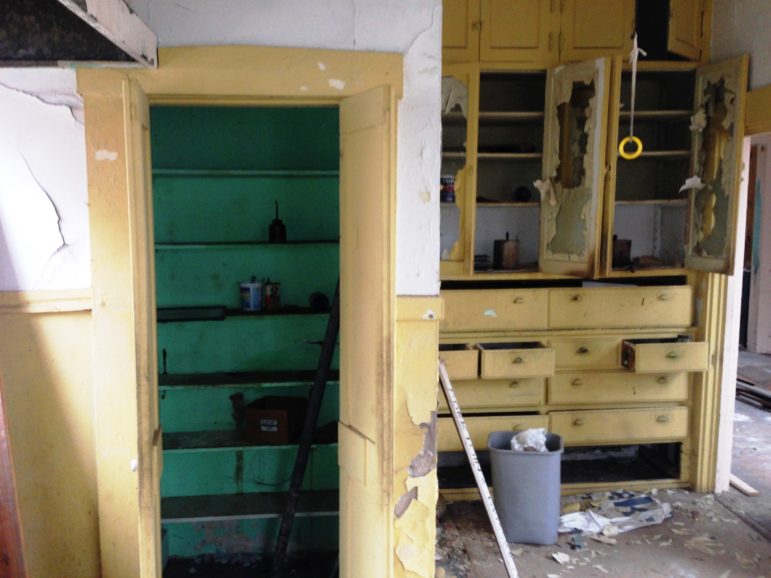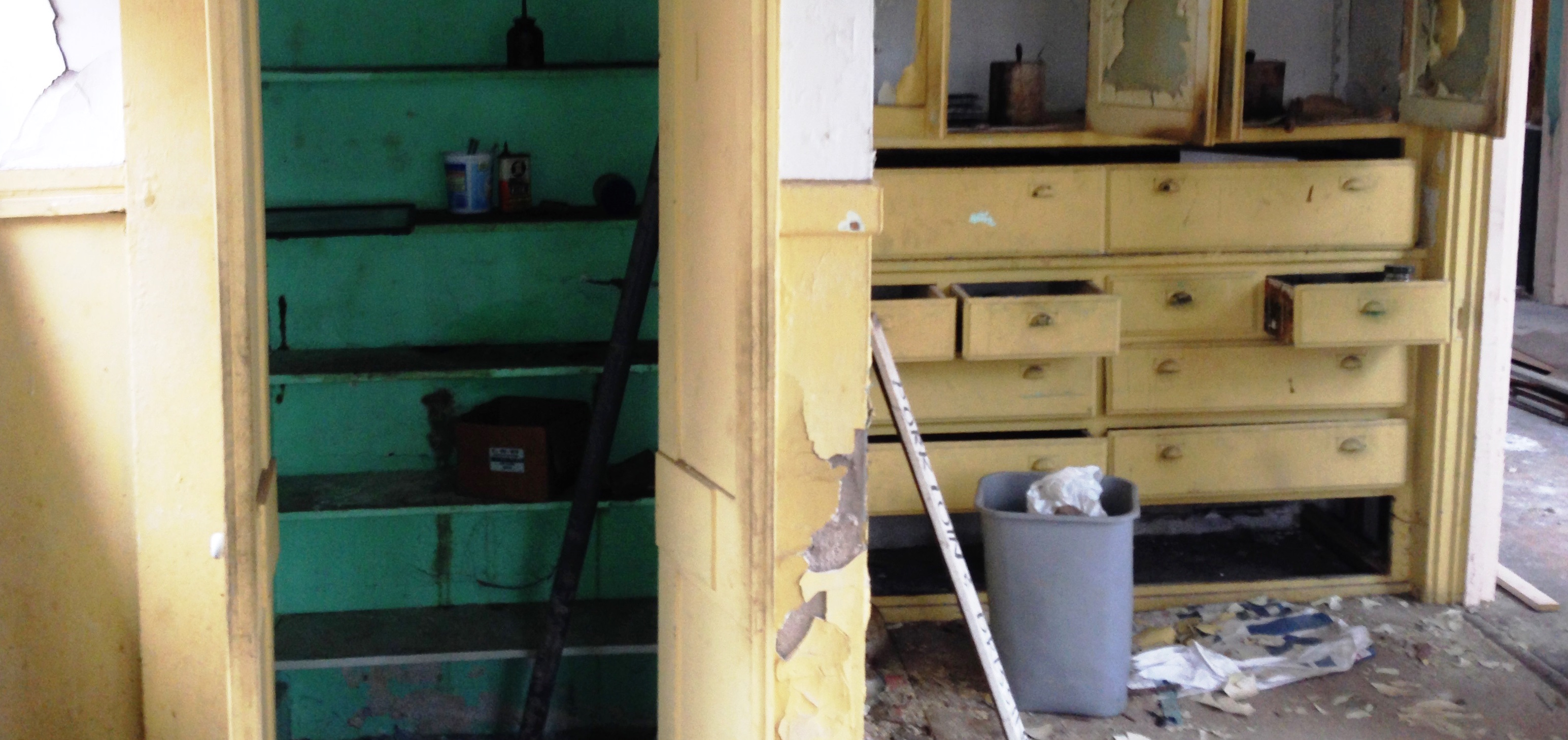The new Woodside house owners are posting updates on the renovation on a website, A Farmhouse in the City.
In the basement, they lifted the house, and poured a new concrete foundation. They say the general layout of the basement will stay the same. “We did change the direction of the exterior basement stairs in order to accommodate the location of the garage addition (attached on the north side of the kitchen). We also had to add a steel beam that runs north & south in order to stabilize the foundation and support the first floor.”

Plans for the first floor, including: rebuild the two-story enclosed porch, add a coat closet on each side of the doorway to the parlor, move the butler’s pantry from its current location into a spot on the west side of the kitchen, decrease the size of the half bathroom in the dining room, to add a walk-in pantry in the kitchen, extend the east end of the kitchen to make it even with the dining room.



