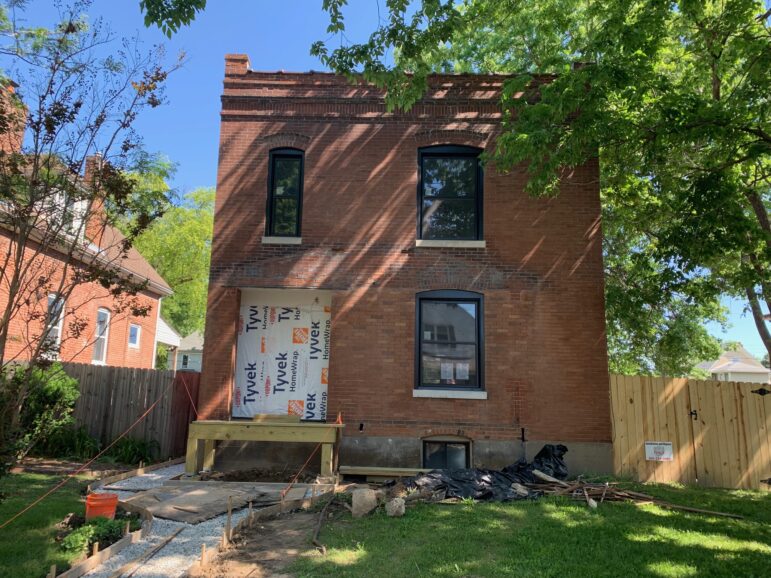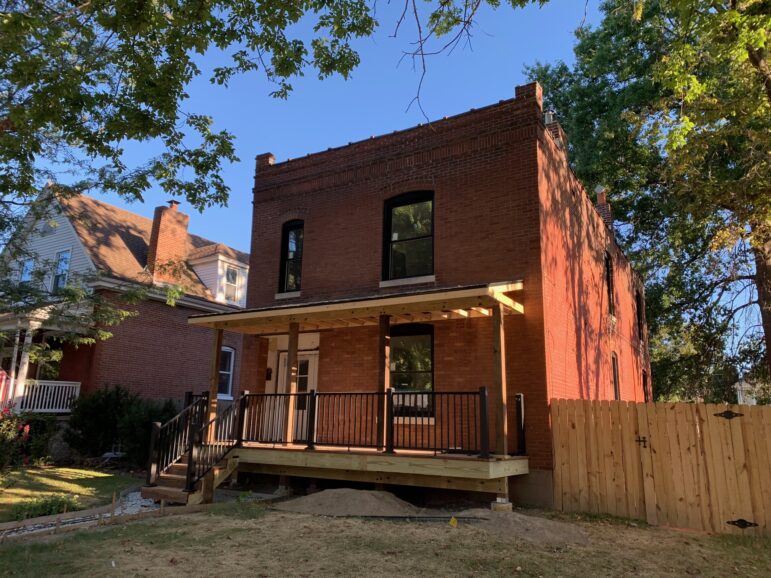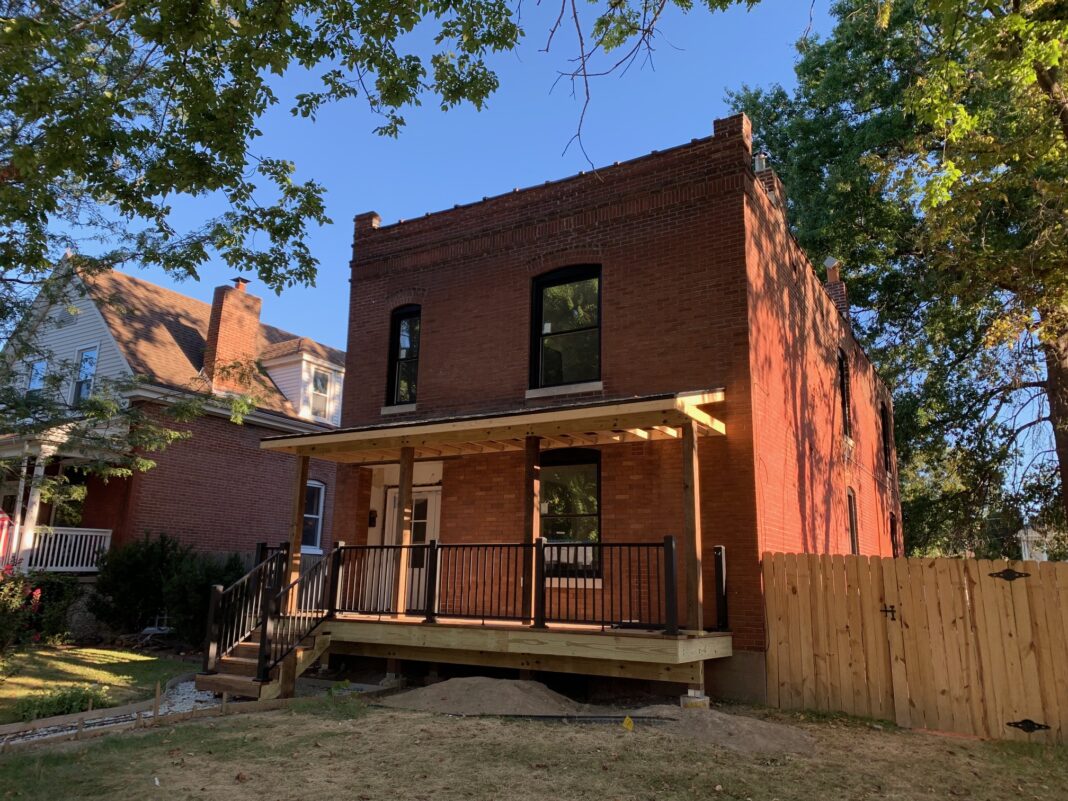In May Maplewood’s design and review board advised against a rehabber’s plan to reduce the size of the front porch on a house on Elm Avenue. The rehabber said the back door was more important than the front so the front porch size could be basically a large step up to the door, with a fabric roof. The board disagreed, and also advised against the plan to “whitewash” the brick in the front, calling it a trend.
The house now has a new porch that spans the front of the house, and so far the brick is unpainted.




Master Plan, provides a pivotal opportunity for Maplewood residents to define their vision for the future of Maplewood MO. It would also require a review every 10 years for adjusting the plan. This is a community-encouraged involvement, the future of the Maplewood Mo Special Business District and surrounding residential housing to have a voice in their future. Building owners in the SBD may not encourage a Master Plan so they can use a Fast and Loose method, (To play fast and loose means to behave recklessly, unreliably, or immorally. This phrase indicates that actions show little respect for rules, ethics, or boundaries. This term often points to hasty decisions without considering consequences.) The Goldies store fire, Some blame ‘the Goldie’s (sic) fire’ for downtown Maplewood’s MO demise. This is a case in point. Maplewood MO “It is what it is”. Will continue without guidance. It will be up to homeowners to advise on their future.
The administrations past and present of Maplewood Mo has been playing fast and loose. Without a Historic Master Plan or a Comprehensive Plan for the City of Maplewood MO. The Plan and Zoning Commission advises the City Council on all requests for rezoning, re-subdivisions, site plan approval, and conditional use permits (C.U.P.s). Reviews all development proposals for compatibility with various architectural, civil engineering, and municipal planning standards established by the City. All are based on opinion, which is a personal expression of a person’s feelings or thoughts that may or may not be based on data. Indeed, many of our opinions are based on emotions, personal history, and values—all of which can be completely unsupported by meaningful evidence. Maplewood Mo. It is, What it is.
The greatest deception men suffer is their own opinions.
—Leonardo da Vinci
Is the City required to follow the master plans or are they just inspirational but not binding?
A Master Plan is a “blueprint” for a municipality, outlining a vision for the future and community-established principles for balanced economic, social, physical, environmental, and fiscal planning. The document is not a law or regulations, but provides guidance to elected officials and stakeholders when they make land use, zoning, and capital investment decisions. Master Plans are grounded in community engagement, with additional input through review of existing plans and studies, socioeconomic analysis, and planning best practices.
In other words, cities are free to ignore their master plans.
Take a close look at that front porch. Who approved where those support posts are? They set in about a foot or more from the railing? The rehabber didn’t use any common sense when making this.
The owner rehabber is a landlord and their only concern is profit from rent. This is true for the building owners’ with storefronts in Special Business District. The basics are these people are in the business of “real estate”. They are “Speculators” subject to buying buildings and also renting these buildings without concern for the community’s future, these owners will sell the buildings, but the community will still be owner-occupied people in a house “Neighborhood” surrounded by commercial property owners of disinterested and unconcerned largely, circumstantial freedom from concern for personal or especially financial advantage that enables one to judge or advise without bias. In the Special Business District, commercial buildings on Big Bend, Manchester, Sutton. Would be way more valuable replaced buy low rise buildings you are seeing Washington University is constructing along Delmar in the Loop. mixed-use commercial 1st.fl. and Residental 2nd. 3rd and 4th. They could become high-rise buildings like Clayton. Without a Master Plan, which plays a crucial role in building and preserving character. An excellent master plan example that illustrates this idea is that of Savannah, Georgia. If you’ve ever been to Savannah, you know it has a definite sense of place—period architecture, Spanish moss-filled trees, and beautiful squares all contribute to Savannah’s reputation as a place with historic charm. Its master plan (which extends to 2033) outlines a number of priorities, two of which specifically pertain to preserving and extending these character elements in future years. Its plan “encourages more of what we love about Savannah,” and aims to provide decision-makers with a set of design principles going forward.
Nice early 1900’s brick building. Nice wood porch. If Maplewood used a Historic Master Plan, a proper wood porch (period style) would add to the visual integrity of the structure and the whole community. It has come to my mind. Master Plan, may not interest the playmakers that are governing Maplewood MO.
I can see the outline of the porch that was removed was a cable roof. I would guess a 4/12 pitch on the cable end, easy enough to build, and about the same amount of money to construct. This architectural detail is not about money. And when you consider the rehab owner has built two porches now. Wasted time, wasted money for the contractors and owners. The City of Maplewood MO with good communication skills including a Historic Master Plan for guidance and someone from the city providing just small insights into exterior details, paint selection, etc. No engineering, just an oversight of the plans submitted, then using good communication skills to offer suggestions. Remembering, “Historic Master Plans” is not a law. They are a guidance. Many architects, building designers, and possibly interior designers for color choice, would not be amused by my suggestion. Just remember the community has a voice, it is your elected administration.
Wish he kept the original foot print. Bricked in several windows and a door that could have been an up stairs deck. These rehabbed are butchering up these old homes.
I agree with you, I have many “Certified by the Department of Interior” buildings I have supervised. If a window must be bricked and filled in. The original brick opening remains, and the fill-in brick is set back from the face of the original brick. Maplewood MO needs a Historic Master Plan.
Much better – and I’ll bet the rehabber gets a better return.
Perfect!