If it seems familiar I think I wrote the text below for either our centennial walking tour guide or an earlier post or maybe both.
Whimsical, Exuberant and Arabian? What in Maplewood could possibly qualify?
All of those adjectives could be used to describe The Browne building at 7156-60 Manchester which has my vote for the most flamboyant façade in the Maplewood business district.
Built about 1922 it was named for Theodore Browne, “Floral Artist”. His building is bisected by the boundary with the City of St. Louis with one storefront paying taxes to the same and the other paying taxes to Maplewood.
Looking at the Browne never fails to bring a smile to my face. Imagine sitting in on the meetings between Theodore and his architect. I can’t. If they were determined to leave not one square inch of the façade undecorated, they succeeded handily. Browne’s ads used the slogan “Say It with Flowers.” He apparently wanted to, “Say It with Terra Cotta” as well.
The pointed arch over the opening in the center of the building is very cool as is the B&W tile checkerboard just above it. Two-toned and two-textured bricks are used all over in a variety of configurations.
Much of the building’s ornament was apparently inspired by plants and flowers. That makes sense. He was a florist. At the top flanking a sort of reverse arched parapet are sculptural bouquets of flowers resting on flat spots of the glazed terra cotta coping. A molding that appears to be a repetition of a stylized columbine flower (I’m guessing) was used in several places. Numerous other floral themed plaques and tiles abound.
The reasoning behind the choice of some of the other ornament is hard to guess. For example just above Browne’s name is a shelf with two items on each end that look to me a lot like those clay pipes we nearly all have somewhere under our yard. If that’s not what they are, then what are they?
Also centered high on the façade just below the parapet is a vent that looks suspiciously like a floor drain. But weirdest of all are the decorations on top of the pilasters on either side of the façade. They appear to be five burning candles (What else?) on each side. How or if they are symbolic of the florist trade, who knows? They are another goofy mystery that contributes to the uniqueness of our community.
Browne and his wife Emma lived on the second floor until he sold the building sometime between 1932 and 1934. Other tenants have included the Jones Commercial College and the People’s State Bank.
Thanks to Esley Hamilton for the historical information.
- Maplewood History: Whole Lotta Terra Cotta – Part 1
- Maplewood History: Whole Lotta Terra Cotta – Part 2
- Maplewood History: Whole Lotta Terra Cotta – Part 3
- Maplewood History: Whole Lotta Terra Cotta – Part 4
- Maplewood History: Whole Lotta Terra Cotta – Part 5
- Maplewood History: Whole Lotta Terra Cotta – Last Word
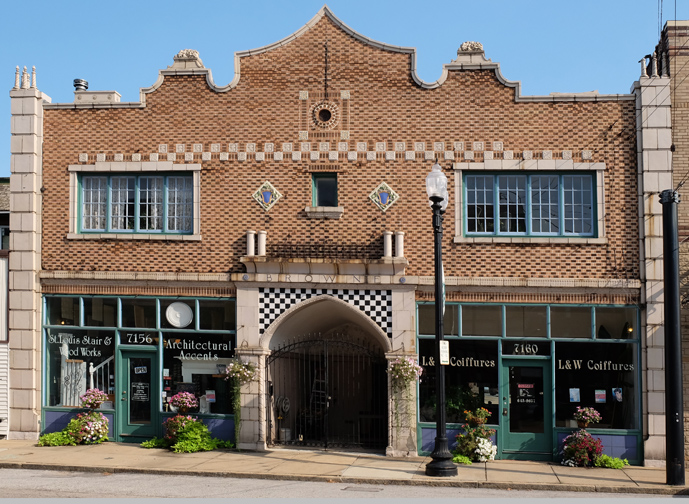
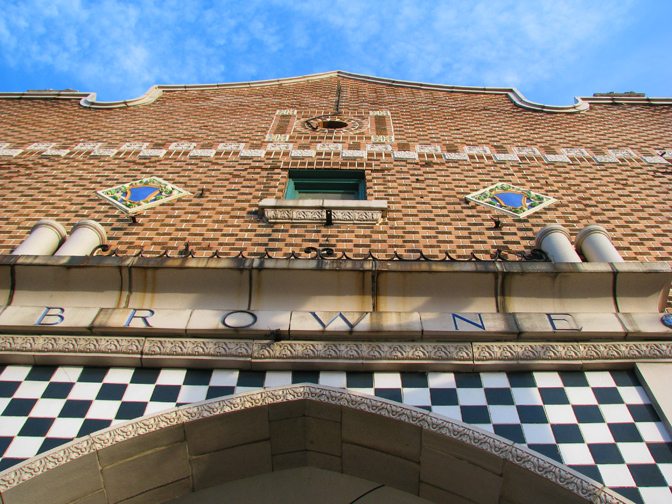
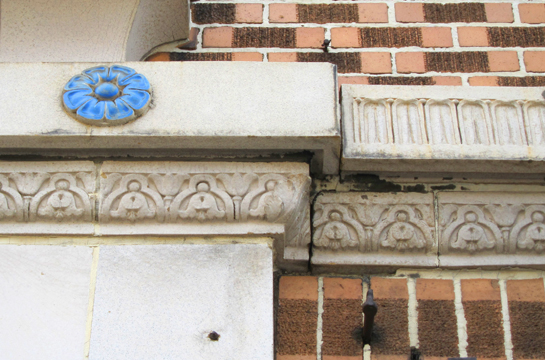
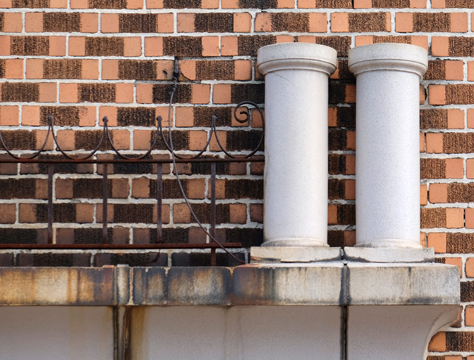
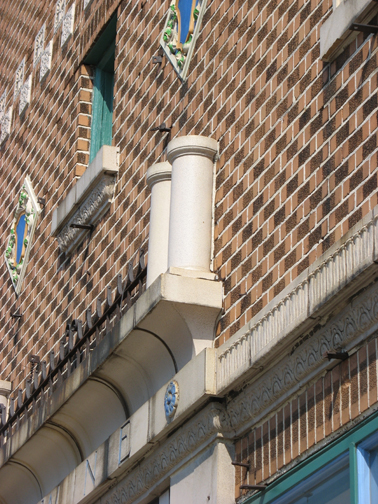
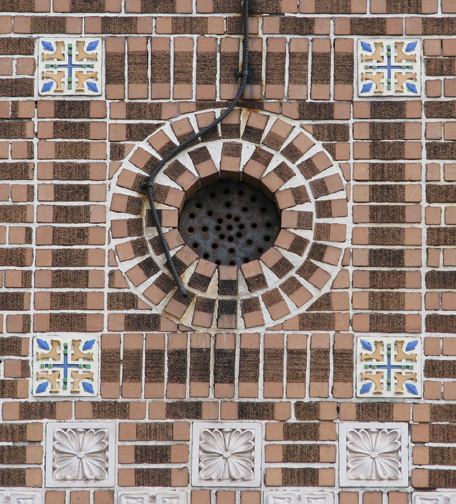
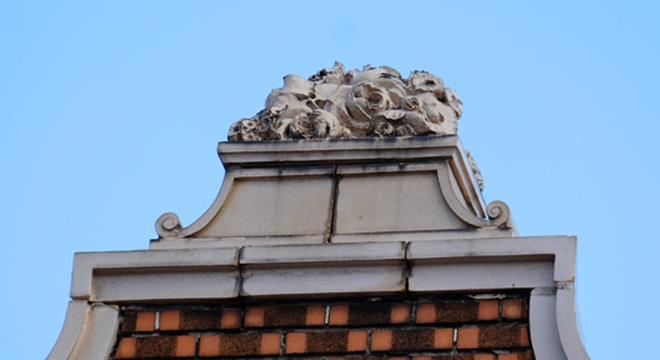
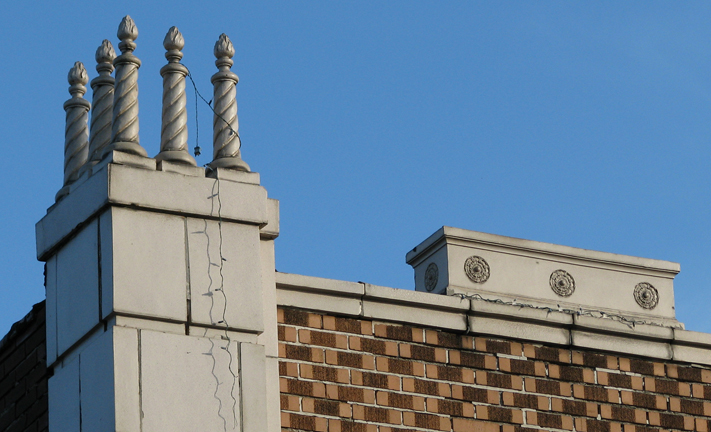
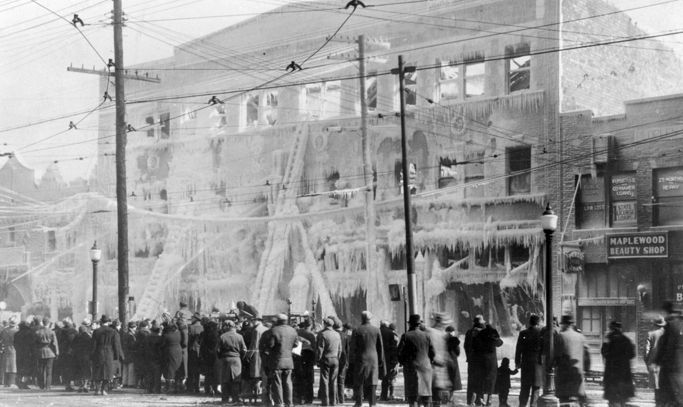
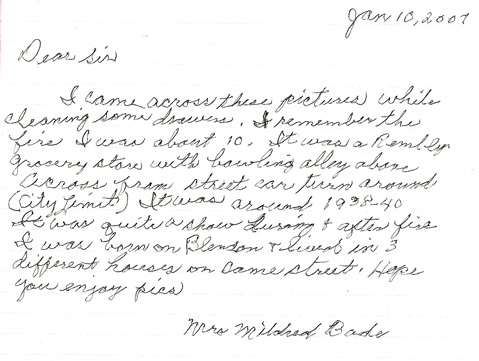
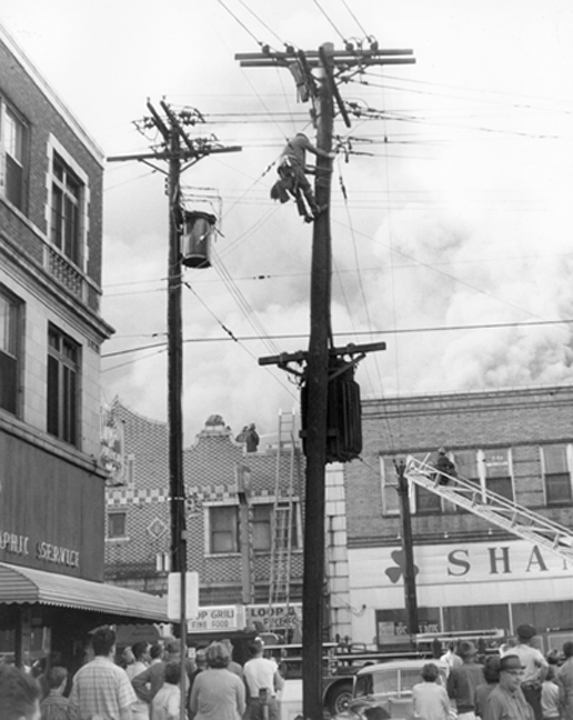


I think the “candles” might be torches.
Tom, they’ll be candle/torches from now on. What could they signify?
The candle “flames” look more like an unopened flower to me.
Doug,
Did you notice the faces on the building that the Flying Tiger occupies? Just curious. Thanks.
Mike, that is the Reller Chevrolet building. I blogged about it on Dec. 8, 2013. I just pulled it up and none of the photos loaded. Here’s the location if you want to try it. We had a problem with photos not loading that I’d hoped was over. Guess not.
https://40southnews.com/maplewood-history-a-closer-look-at-the-reller-chevrolet-building/
Thanks Doug.
You are right Doug, the photos didn’t load. LOL.
There seems to be a problem with some photos from the early days of 40 South News disappearing. I don’t think that’s a problem any more. I’m sorry about that.
Another case where I’d really like to see the pictures. Is it possible to re-link the photos, or re-post the article with its photos?
I’m happy to do it…at some point in the future.
Hi Doug. I will always now think of Super Mario Bros when I see those pipes above the door. And walking by yesterday, it looks like there are only 3 candles now on the western side.
Ian, perhaps the pipes are pedestals for some now missing terra cotta ornaments. We could tell by climbing up there and seeing if it looked as if anything had been cemented to the tops of them. If so I wonder what they could have possibly been?
This building is truly beautiful, and it’s interesting that I grew up in Maplewood and didn’t really notice it. I do now, of course. I cherish the buildings still standing in Maplewood.
I would imagine, Wanda, that growing up right next to it made it invisible to you for a lot of your young life. By contrast, when I was very young I lived on a gravel road right next to the woods. I’ve had a hard time understanding some folks fascination with wooded areas. But the city…whoa…something different around every corner.
Perhaps the florist used the clay tile looking things to hold pots of flowers as a display? Just a thought.
You might have hit on it, Cathy. They’d be hard to get to but still they might look nice with an arrangement in them or on top of them. They are not completely round. More like 3/4. Makes them even more curious. If they were hollow and open on top that would be a recipe for disaster. They could freeze and break in the winter. So they must be capped especially since there are no drain holes to be seen from street level anyhow. If they’re capped they could have been used as pedestals for a couple of flower pots, I guess.
I was thinking the same as Cathy. It looks like the metal hooks near the “pipes” could have been used to run rope or something like it to help raise flower pots and secure them to make sure they couldn’t fall and hit a pedestrian. I notice a piece of rope still in place near the “drain”.
Those candles look like they are on top of a B-day cake. Wow. Another fantastic piece of MW history.
I’m crazy for this crazy building, no matter that I don’t think it’s entirely successful. It seems to be missing one or two of its bits and pieces, and it would be nice to have them back in place before really judging it. The chief problem now, it seems, is the large—or overlarge—center doorway. It makes a dismal sight now that it’s just a gate across a dusty junk pile. How much finer it would appear if the gate were gone and the stuff that’s been there for years were put away. (Like I should talk!) I’m glad there are the two sprightly looking shops, at least. I’m really curious to see inside on the second floor.
Tom, I’m not sure what you mean when you say you don’t think it’s entirely successful. I agree it would look better if the door under the arch (which must have been to the second floor) was restored. All I notice that are missing is the one candle and a horizontal planter (I’m guessing) that appears to have been broken at the upper right in the photo of the facade. That arch, by the way, is really cool. Notice how the ceiling is reduced down to fit a smaller arch of the same shape that is just above the door. That’s a nice detail.
The way the upper windows open so close under the two ornamental courses of brick & terracotta pieces looks awkward to me, as does the over-large “portal.” The missing bits would include some likely awnings, but there are other fasteners, it looks like, remaining on the face which must have held up things now lost. Especially odd are the pairs of what you called drain pipes and the thin ironwork in between them. The pipes look like they should hold up something, but they’re just sitting there. Their size and scale doesn’t look to me like a match with the rest of the face of the building.
I agree that the drain pipes are odd. They must have been pedestals for something. Whatever it was it couldn’t have been too large or it would block the elaborate diamond-shaped ornaments just above them. In the last photo, the second floor windows look like each opening might have held a large center window flanked by a narrower double hung on either side. The inappropriate replacement windows don’t bother me too much. They appear to be twelve pane casements. 6 over 6 would, of course, have been popular much earlier than this building.
And I agree with you on the upper windows. I did notice the sash windows in the last photo, but the casement look that’s there now seems not too bad—seems one more element of the fantasy.
Comments are closed.