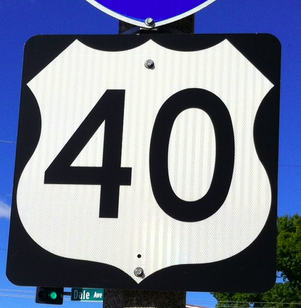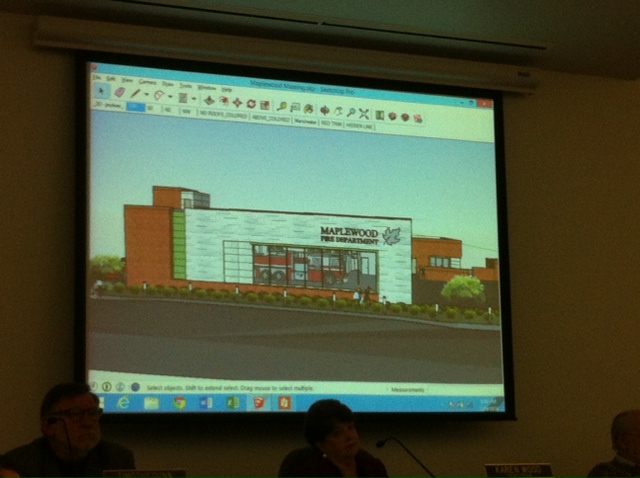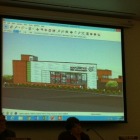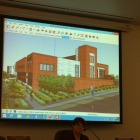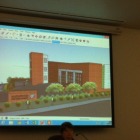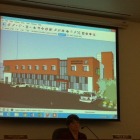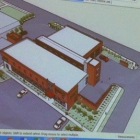Maplewood City Council Tuesday night got its first look at plans for the city’s new firehouse, which residents approved with Proposition F in November. Design and review is set to see the plan in January, and City Manager Marty Corcoran wanted the council to OK it first.
John Mueller, partner with JEMA architects, said the site, now a parking lot west of the existing fire station, was a challenge because it slopes down from Manchester Road, and also because of its “postage stamp” size. The plan is for a 20,000 square foot building.
All council members, as well as City Manager Marty Corcoran, agreed that the “geometry” of the building is good. “It works,” Corcoran said.
Fire Chief Terry Merrell said the focus of the design was “function, function, function; to make this station work, and work for a long, long time—50 years minimum.”
The apparatus bay will have doors on two sides; trucks will pull straight in from the Bredell Avenue side, and exit out toward city hall. The side facing Manchester Road will have a large window with a view of the fire trucks.
Fire fighters’ living quarters will be on the same level as the trucks, toward the back—so no poles. Offices and a fitness room will be on a floor below that. Apparatus support and a three-story training tower will go between living quarters and the trucks.
Merrell said he scratched his head about how it could work on the small site, but said, “I could not be happier with how it’s laid out. The design; I’m not an architect, but I like the way it looks.”
The appearance of the building took up most of the council discussion. It incorporates brick and stone, with copper around the windows.
Mueller said the firehouse echoes the MRH school building but didn’t mention city hall, next to it. When Councilman Tim Dunn asked him why, Mueller said the city hall, built in 1965, wasn’t his favorite, and the council agreed.
“Citizens are not going to complain to me about the geometry,” Dunn said. “They’re going to complain to me about how it looks. I’m fine with the geometry.”
The council asked Mueller to talk with architect Ralph Bicknese, who is working on a veterans memorial in front of city hall, to help the memorial make a transition between the firehouse and the city hall.
The council also agreed that the building should be LEED certified (Leadership in Energy and Environmental Design). Corcoran said getting the certification could cost $50,000 to $60,000 more, but it represents what the citizens expect, and also provides a standard for the building to perform up to. The building has a $6 million budget.
