Sometime between 1924 and 1927, William Harper moved his successful pharmacy from the turreted building at 7401 Hazel across the street to his brand new Cape-Harper building. This he occupied with his father-in-law, Dr. Cape and other tenants as well.
His new pharmacy at 2818 Sutton occupied a very large room located on the first floor at the south end of the building and across the entire width of the building. From what we can still see today, Mr. Harper apparently spared no expense to have one of the finest establishments around.
Stepping into the pharmacy today is like entering a time capsule. The pressed tin ceiling and the inch square tile floor are still in place. Gone are the free standing display cabinets and counters that can be seen in the vintage photos of my previous post. But surviving are the absolutely, stunning, wall cabinets that once surrounded the entire room. They are largely intact on most of three walls while the back (east) cabinets have been altered but pieces of them remain.
These richly decorated cabinets must have been the top-of-the-line of whichever Grand Rapids manufacturer built them. “Grand Rapids”, found on a label on the rear of one of the cabinets, has long been a center of the American furniture industry.
Much of the finish is in remarkably good condition. Many of the cabinets could be put right back into service again with just a good cleaning. Also remarkable are the variety of features they include. From many, many small drawers of different sizes to the partitions separating the display window merchandise from the store interior.
The space has long been under-utilized. A neglectful owner has let things deteriorate a bit but hopefully that is about to change. This interior has miraculously arrived at this point in time with most of its fittings in place. All of us interested in this sort of thing should do all we can to encourage the next owner/tenant to preserve this fascinating relic of the history of our community.
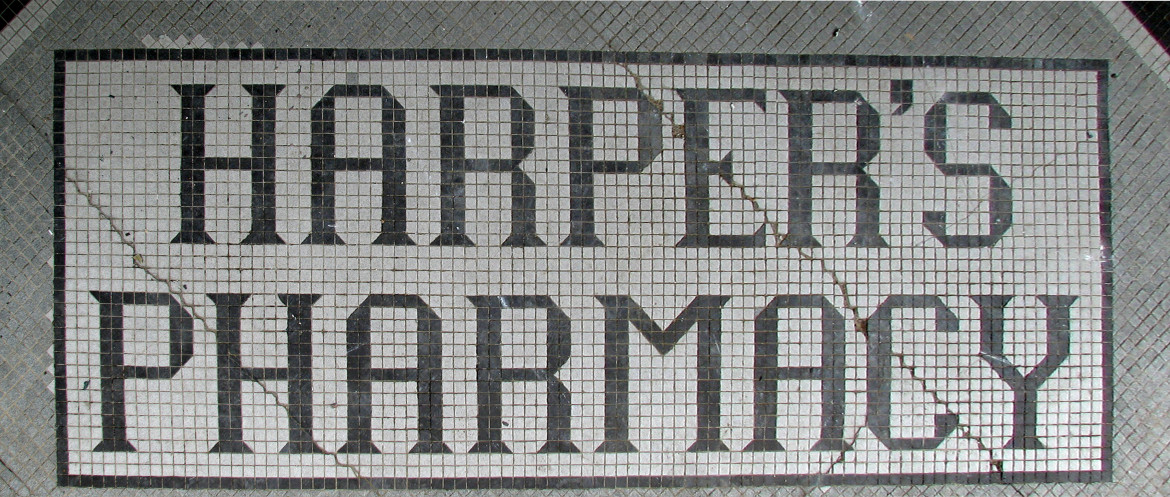
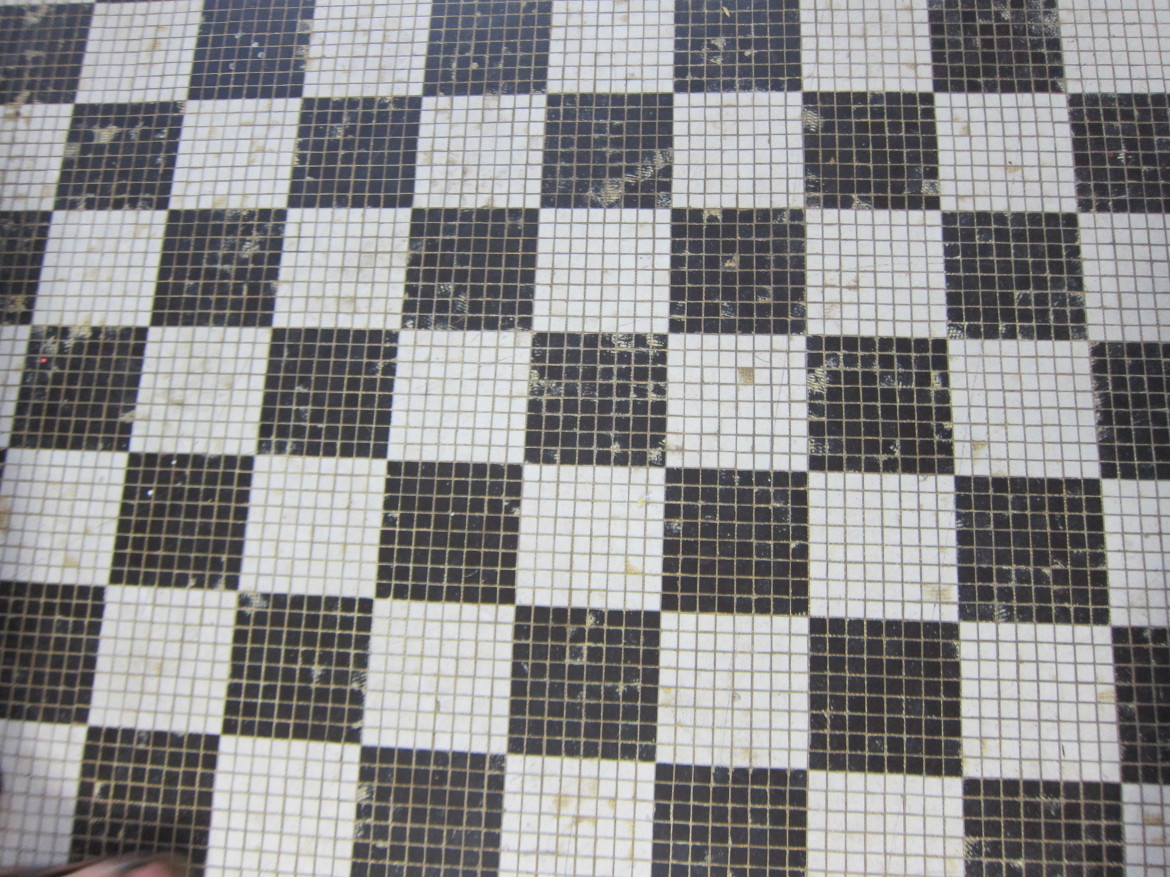
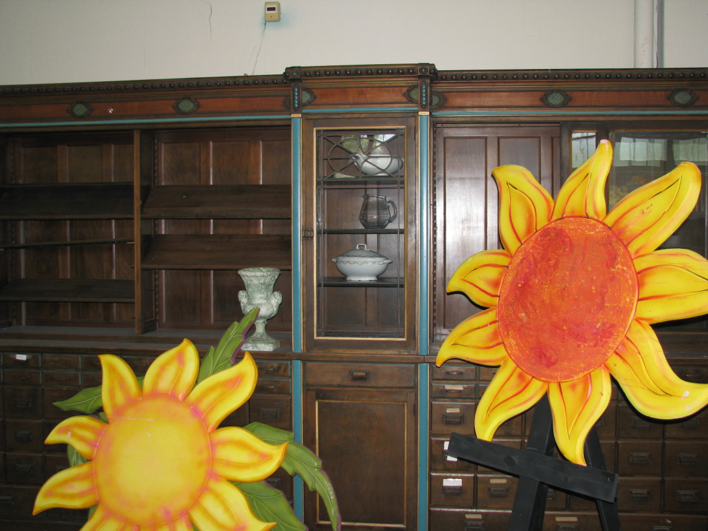
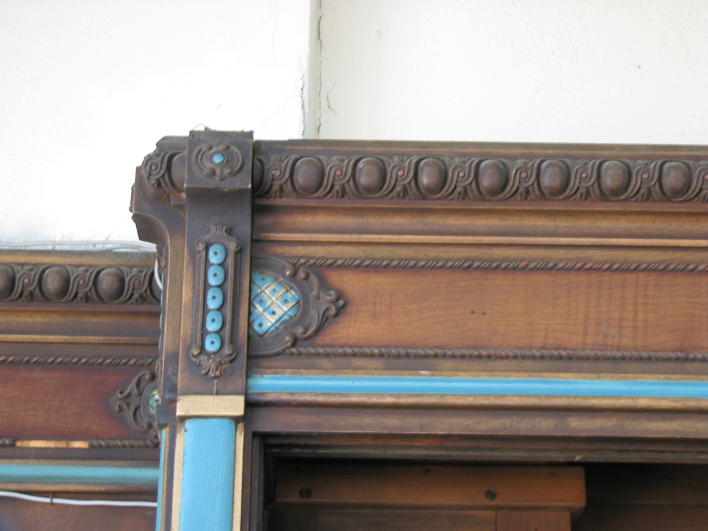
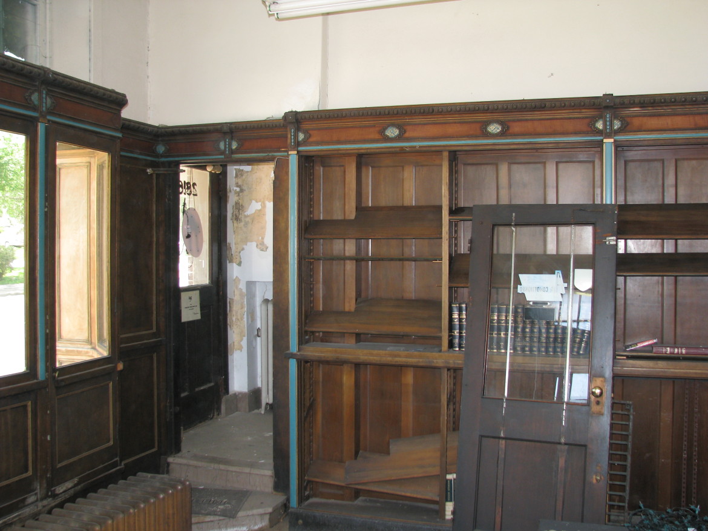
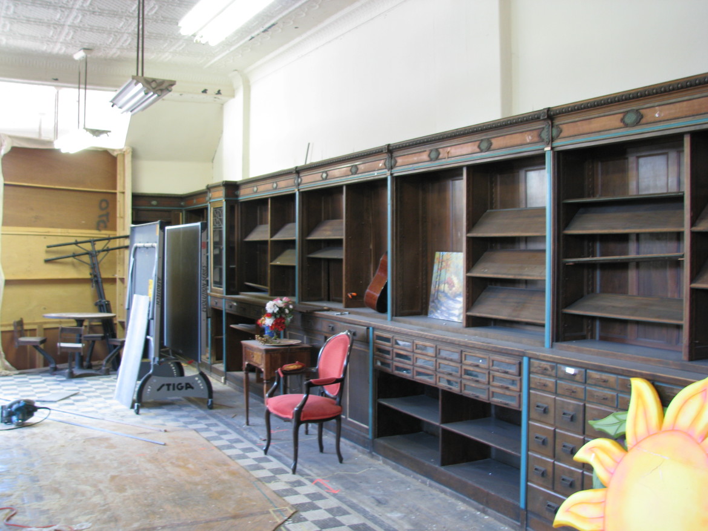
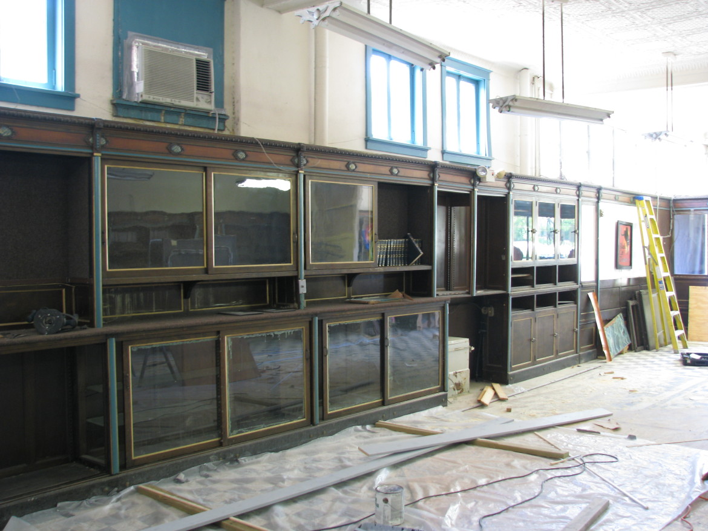
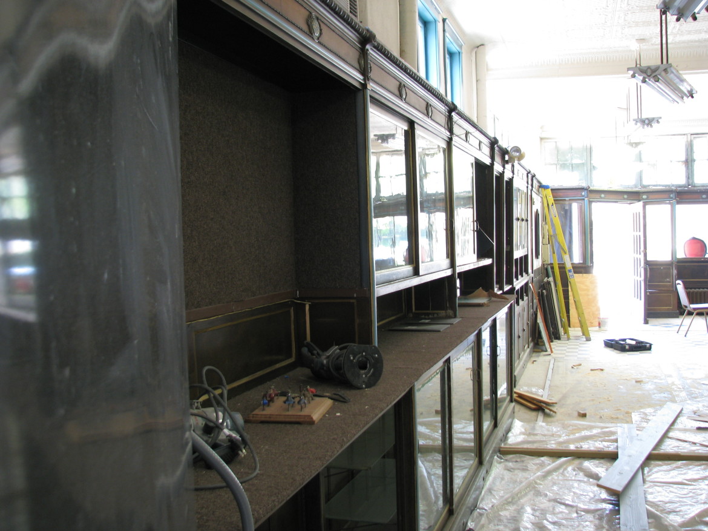
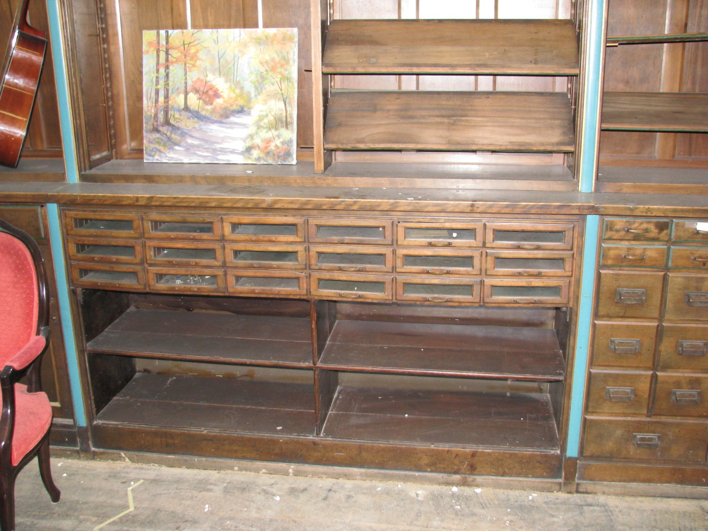
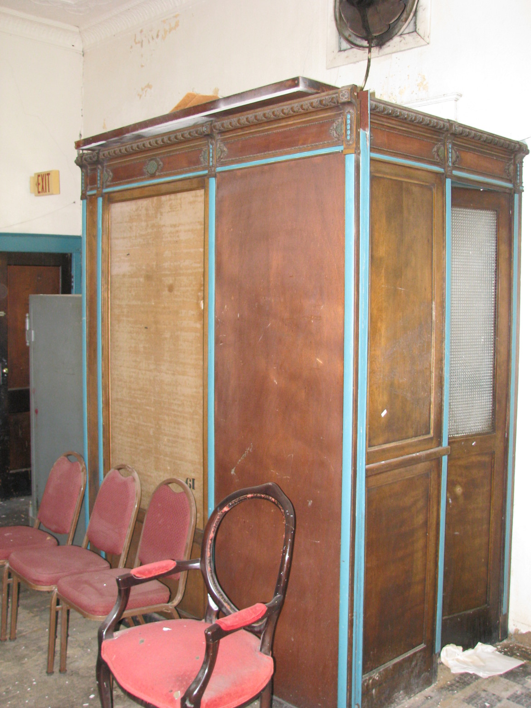
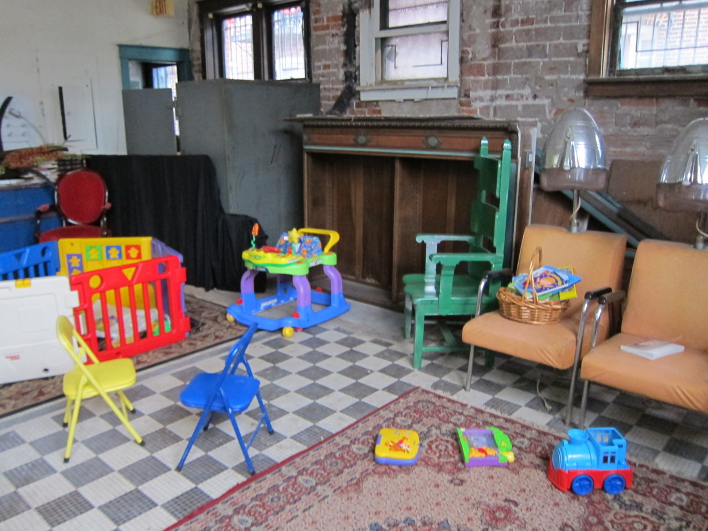

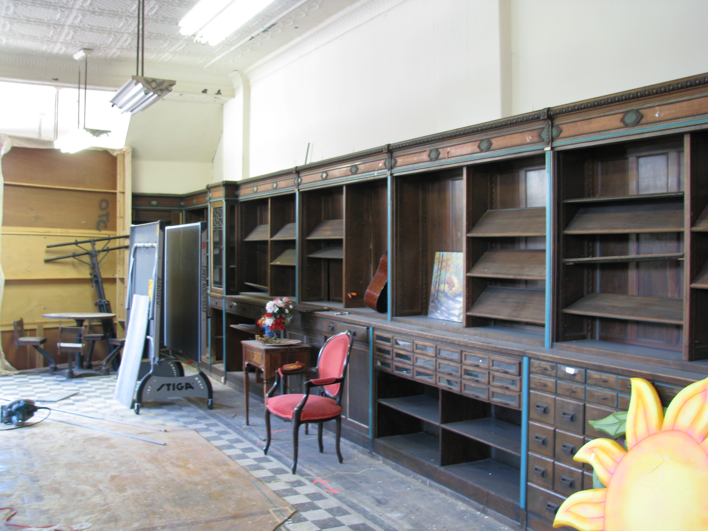
I don’t know how many times I’ve walked by the windows of this old store and peered inside, trying to see the cabinets and fixtures. It seemed like a miracle that they were still there covering the whole depth of the space. Now here are these nice photos showing much more clearly what I was looking for. Isn’t it astonishing that, not all that long ago, a small retail business could trouble to put up fittings like these? It certainly suggests that here was a business owner proud of his store, and proud of its prominent location at the Maplewood Loop. I hope at least the better part of the cabinetry can be cleaned up and put back into use.
Tom,
Please see my next two posts on these cabinets. Unfortunately they have been removed at present but an effort is underway to have them returned. Thanks for your comment.
The cabinets could and should stay in place, and the store could still be used for anything. Just look at two places in Savannah, GA.
Kennedy Pharmacy, an 1840 wood storefront building that has been rehabilitated for meetings, exhibits and small social functions in order to create a financially viable property. While the interior didn’t have of much of its furnishings, anything historic that could be saved or replicated stayed. http://www.davenporthousemuseum.org/kennedy-pharmacy/.
They could also look at the Griffon Tea Room which was a victorian pharmacy and retains 14 original stained glass windows and other furnishing. It has been redecorated several times to provide different settings and bring in a sense of modernity all while retaining its historic interior. http://www.wisdomsholiesttreasure.com/2011/08/sweet-tea-time-in-savannah.html
The options for the store are not limited by the cabinets, only by uncreative owners who cannot see past them, and wipe the slate clean for modernity’s sake [a common theme in St. Louis].
Doug
Great article and information as always regarding Maplewood’s history. I cannot help but wonder if the cabinets were manufactured at the Mill, but I doubt if there is any way to verify this thought. The topic never came up between my dad and I. Obviously the two families interacted a lot over the years, and being a “small” town, there’s a good chance the businesses worked together also.
Hi Scott, I was told that one of the cabinets had the words “Grand Rapids” on the rear. Other than that I don’t know anything. That would be great if they were manufactured at the Maplewood Mill.
I do not intend to get rid of the fixtures, rather find a way to reuse. The barn door from the Mule Barn at the Mill is in Lightworks on Manchester.
The essence of redevelopment of the building is same as Mill and Lightworks, meaning to clean the old building thoroughly prior to modernization. My concern is the health of occupants in restored buildings.
I spend immense time and expense to clean and install systems with minimal chemical or adhesives to insure quality interior air and space.
Therefore, the fixtures are to be removed and restored for future use, allowing the space to be scrubbed clean.
David Schlafly
Does restored for future use in the same building or does it mean reused somewhere else?
Once removed to some other location they loose the continuity of their history, and while they may be pretty in their new location, they might as well be in Chicago.
Hi Mr. Schlafly, thanks for responding. Quick question: Is it Sierra Club that wants the cabinets moved? Or is it you?
Thanks ~
I agree, Gary. I think there are many different kinds of businesses that could use these cabinets.
Thank you, Doug. The cabinets in the photos are spectacular. Loved reading the details.
You are welcome, Kathy. I’m glad you enjoyed the article.
Awesome article. Thx for sharing!
You are welcome, Brenna. I always appreciate your enthusiasm.
Doug, It is a great service that you do to bring these features to public awareness. I have worried about what would happen with this grand building and its special cabinetry. I used to call on the doctors in Maplewood in the late 1960s as a pharmaceutical rep and visiting Harper’s was always a treat. Now, having owned a building almost across the street for 35 years and running my commercial photo studio for 21 of those, I have more than a passing appreciation of the special jewel that building represents in Maplewood.
Hopefully, your hard work of historical awareness will help Maplewood citizens and newcomers alike realize the treasures that should be preserved. Kudos to you !!!!!!
Thanks, Doug. Well you’ve hit it on the head. This beautiful building has been in the hands of bozos for so long. It has been painful to watch it slide. When one looks at the disheveled condition of the cabinets today one has to ask why? We still have a chance to recover what once was there. Let’s all push for that. This is one of the few historic interiors to survive (most of it anyway). It is a treasure.
Second. Important work, Doug. Keep it up.
This reminded me of an antique store in Leadville, CO. Wouldn’t this be a beautiful space for an antique store? The cabinets could be put in immediate use to display beautiful things.
I AGREE TO YOUR COMMENT! A beautiful space for an antique store with the use of those cabinets! Wow. WOW! David Schlafly please don’t let them destroy those beautiful & rare cabinets. Preserve Maplewood. It’s important to the community to keep this intact, in their original home with new use for a new generation. Embrace this historical building with grace & restore her, not destroy her. How fortunate Maplewood is to still have this beauty, it’s a rare gem we should treasure & not use elsewhere…where the heck is elsewhere, who cares, who appreciates??? Maplewood is listed as “Historical”, let’s keep it that way by preserving her historical & intact beauty.
Agree. I hope Mr. Schlafly is listening.