More Extraordinary Images From The Collection Of The Missouri Historical Society
A Tale of Two Albums – Part Three
Long time followers of this blog probably know quite a bit about Maplewood’s oldest home and the effort to save it. In case you don’t, here is a link to a past post about it.
Beginning in 1999, I logged more hours trying to save Woodside than I care to think about. In the end it took a lot of effort by a lot of different folks. I had nothing to do with the actual, physical renovation of the home. Being a historian and an advocate of historic preservation, I would have preferred to see more of the original fabric retained but it was not to be. Still, Woodside is an impressive farmhouse! You can see the finished version at 2200 Bredell (63143 for those of you who live somewhere else). It survived and we moved on.
For a while, I knew more about Woodside than anyone else on the planet. I helped other volunteers to remove tons of trash, the archaic institutional radiators and numerous drywall partitions from the years the building served as a senior care facility ( I can’t imagine that).
Throughout the years I was involved with that project, I was fortunate to meet many members of the Rannells family whose ancestors, Charles and Mary, built Woodside around 1850. These are some wonderful and generous folks. I continue to have contact with some of them today.
It gave me great pleasure to find numerous photographs of Woodside and the Rannells family in the album left for us by Margaret Sappington Townsend, a descendant of our other premier pioneer family, the Suttons.
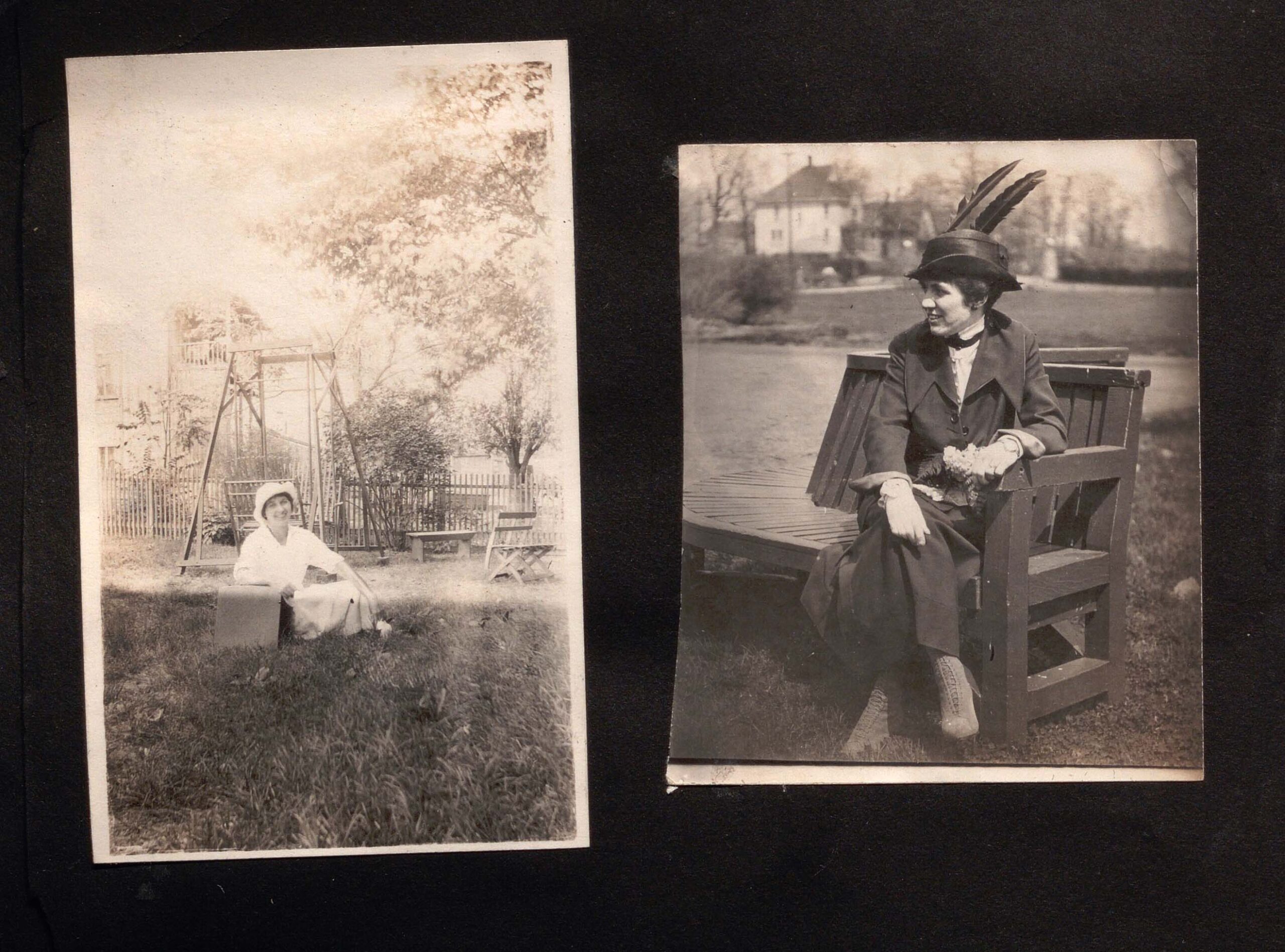
These two images can be found on page 84 of (what I’m calling) Album Two in the Margaret Sappington Townsend collection at the Missouri Historical Society archives on Skinker across from Forest Park. There are a lot of pages like this in the two albums I’m digesting. They are lovely images but the subject and location are unidentified. What I am doing is not tedious but when I find something I recognize, it’s thrilling! That happened on the very next page.
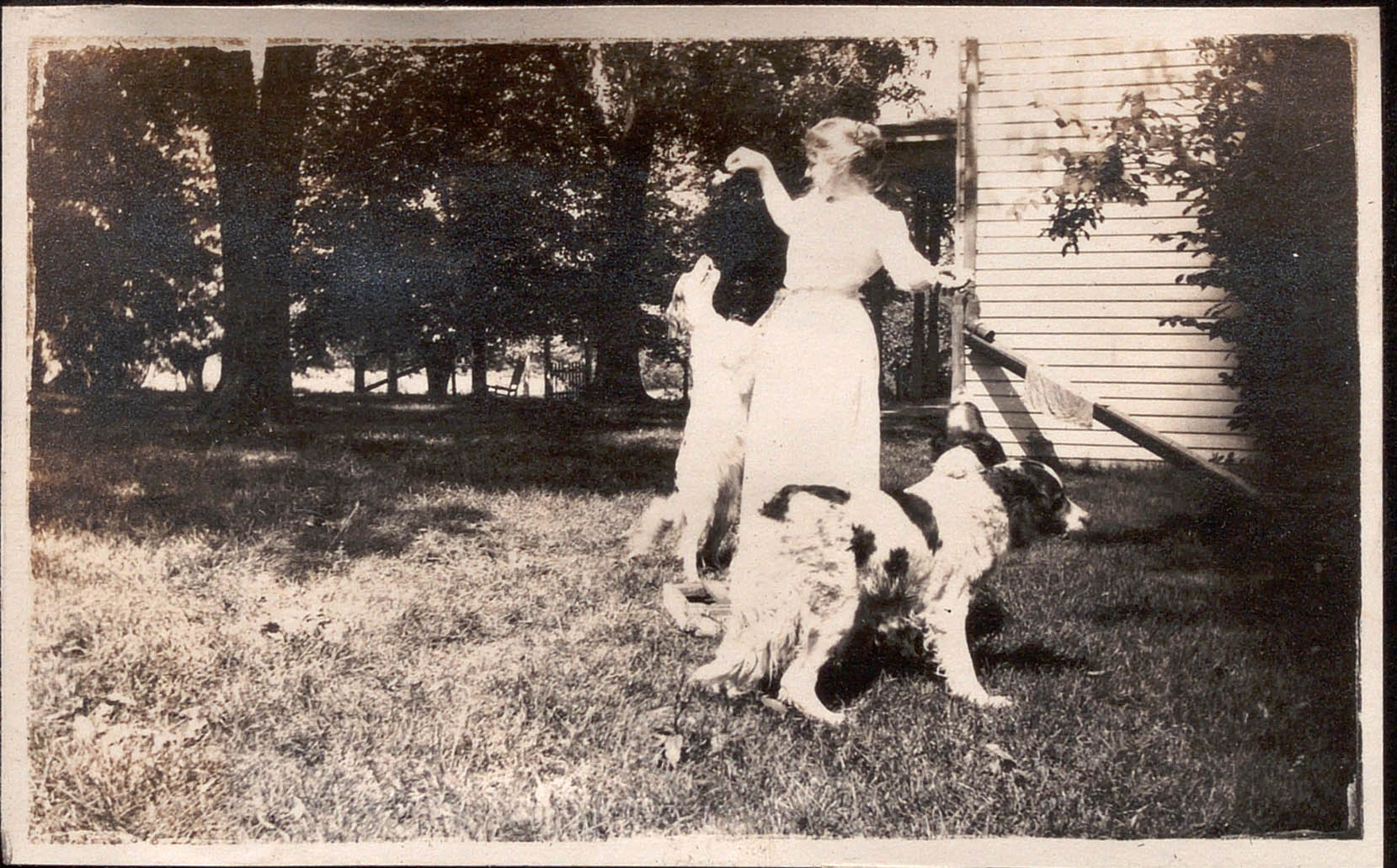
My first thought was that the farmhouse in the rear looks awfully familiar.
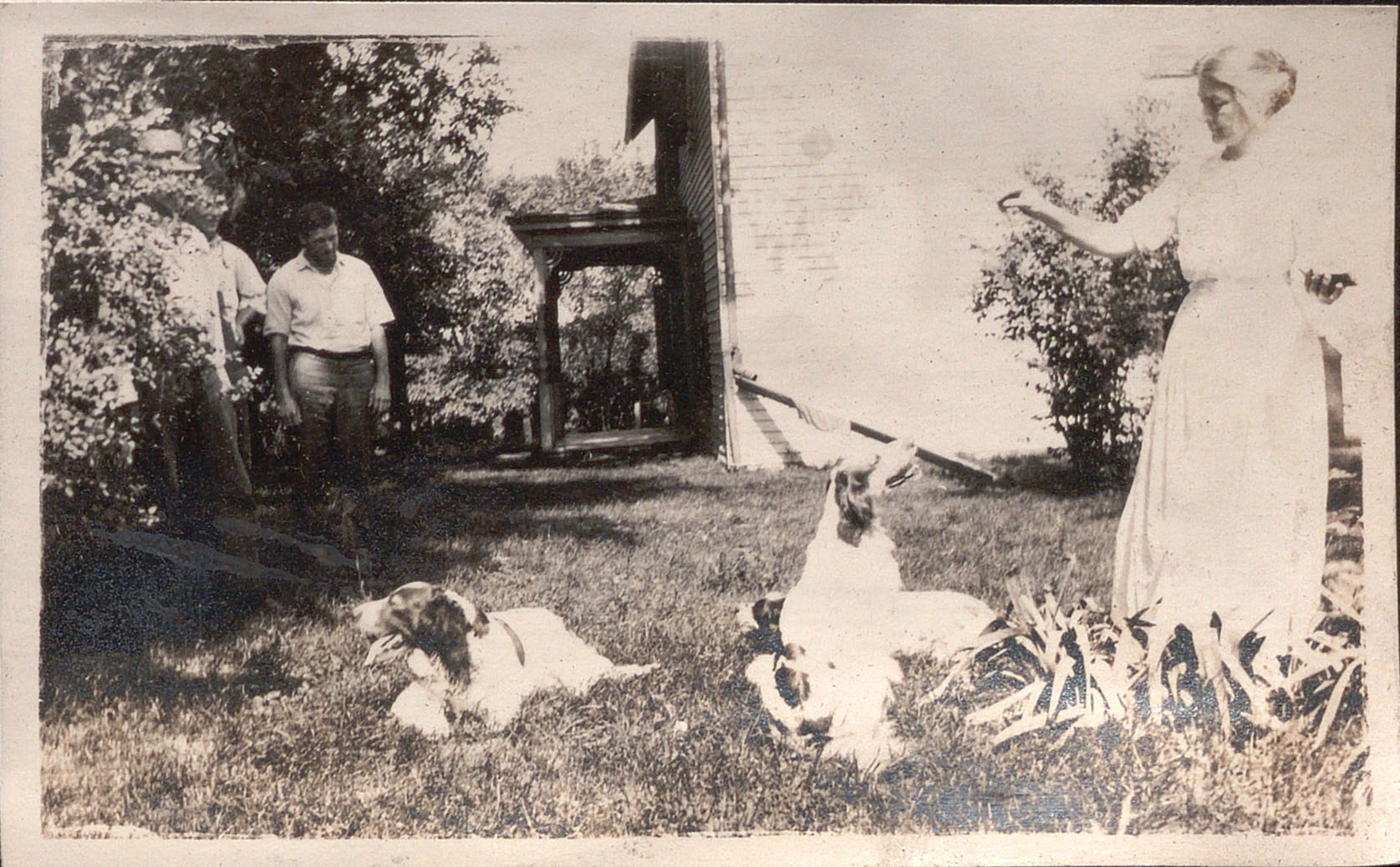
Yep. This other image on the same page confirmed my suspicion. I recognized the front porch. Jackpot!! It’s Woodside.
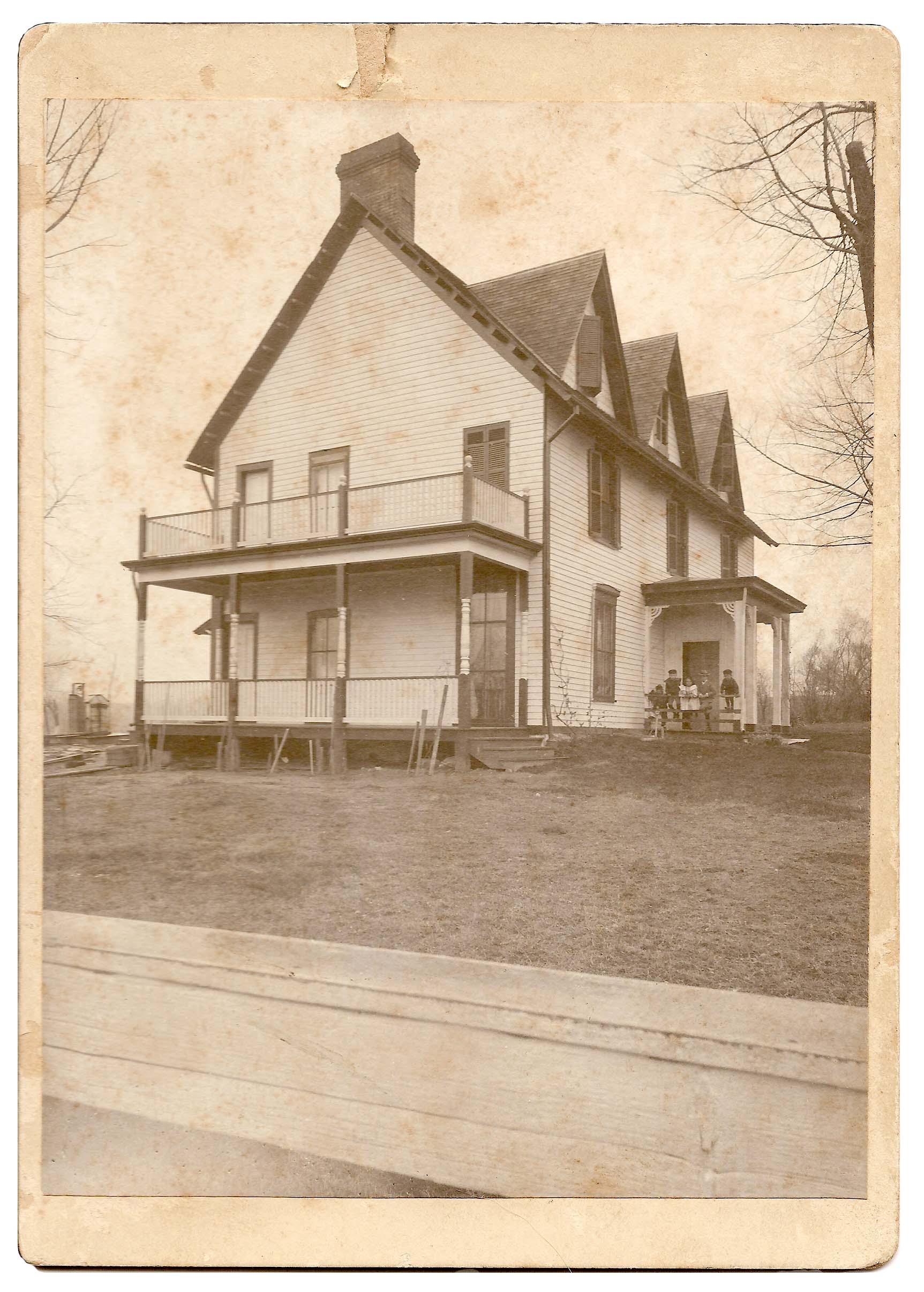
How did I recognize the front porch, you might ask? I first saw it in this image from the mid-1890s that was collected for my first Maplewood history book in 2008.
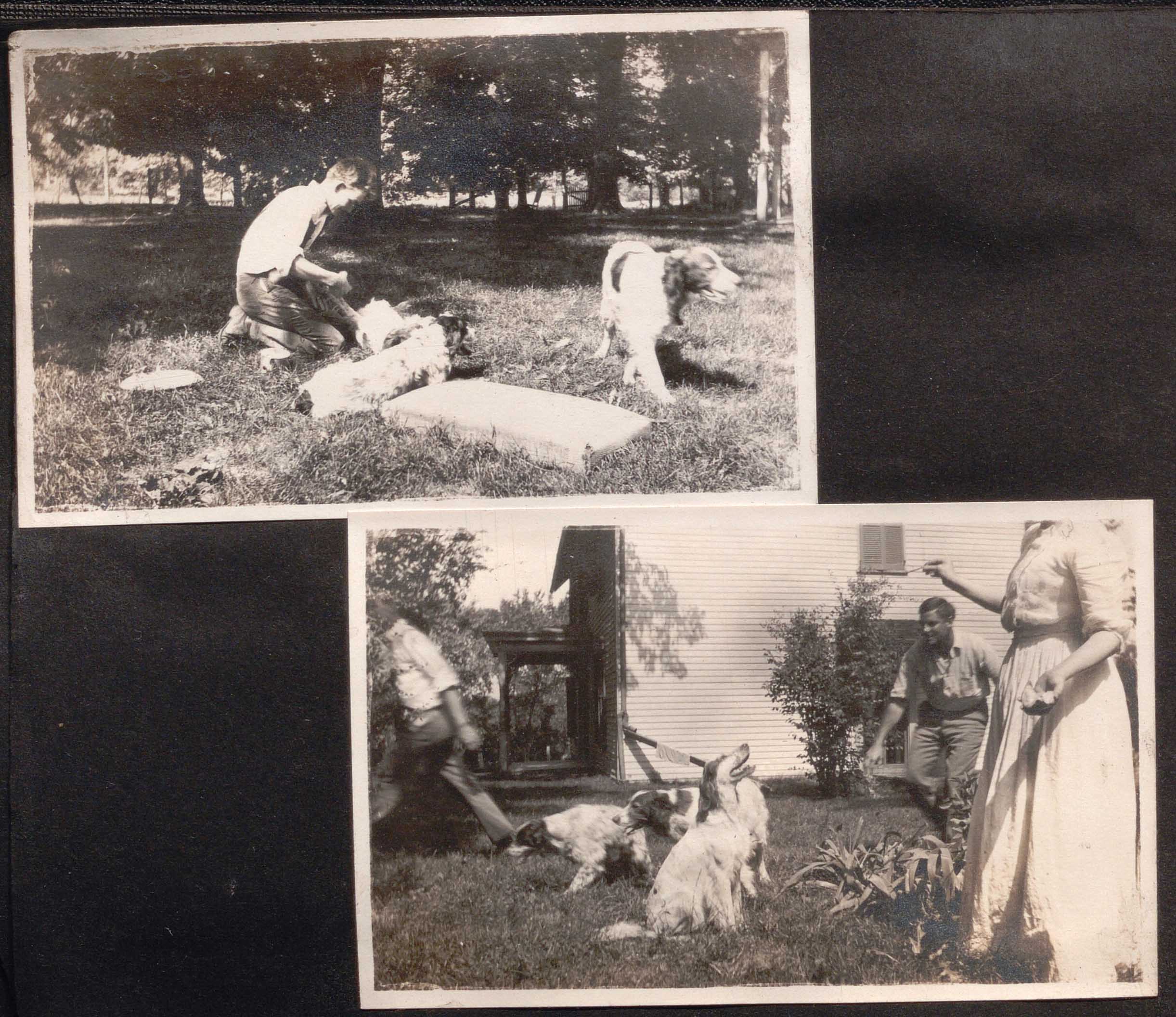
On page 86, more people, dogs and Woodside.
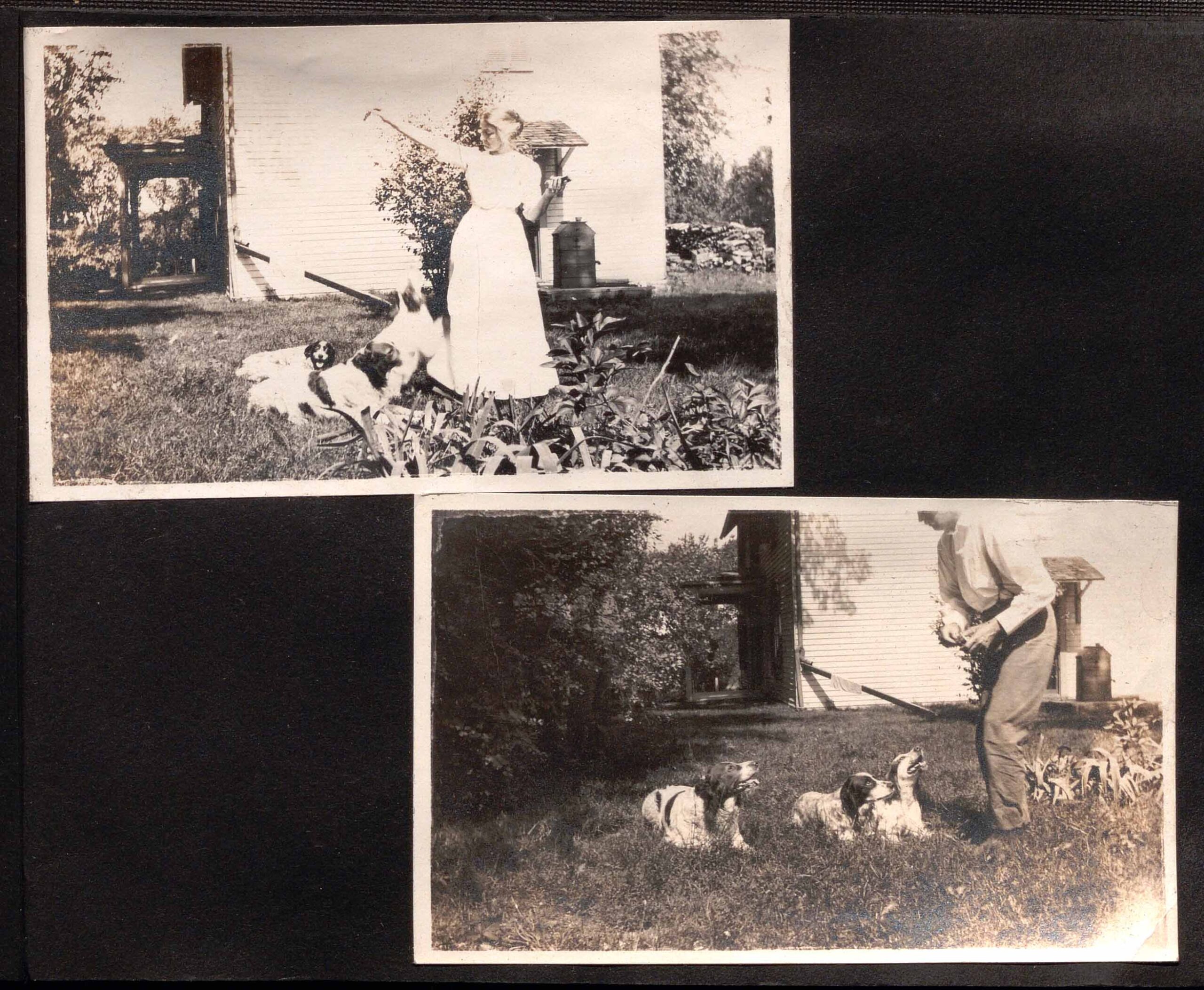
On page 87, more people, dogs and Woodside.
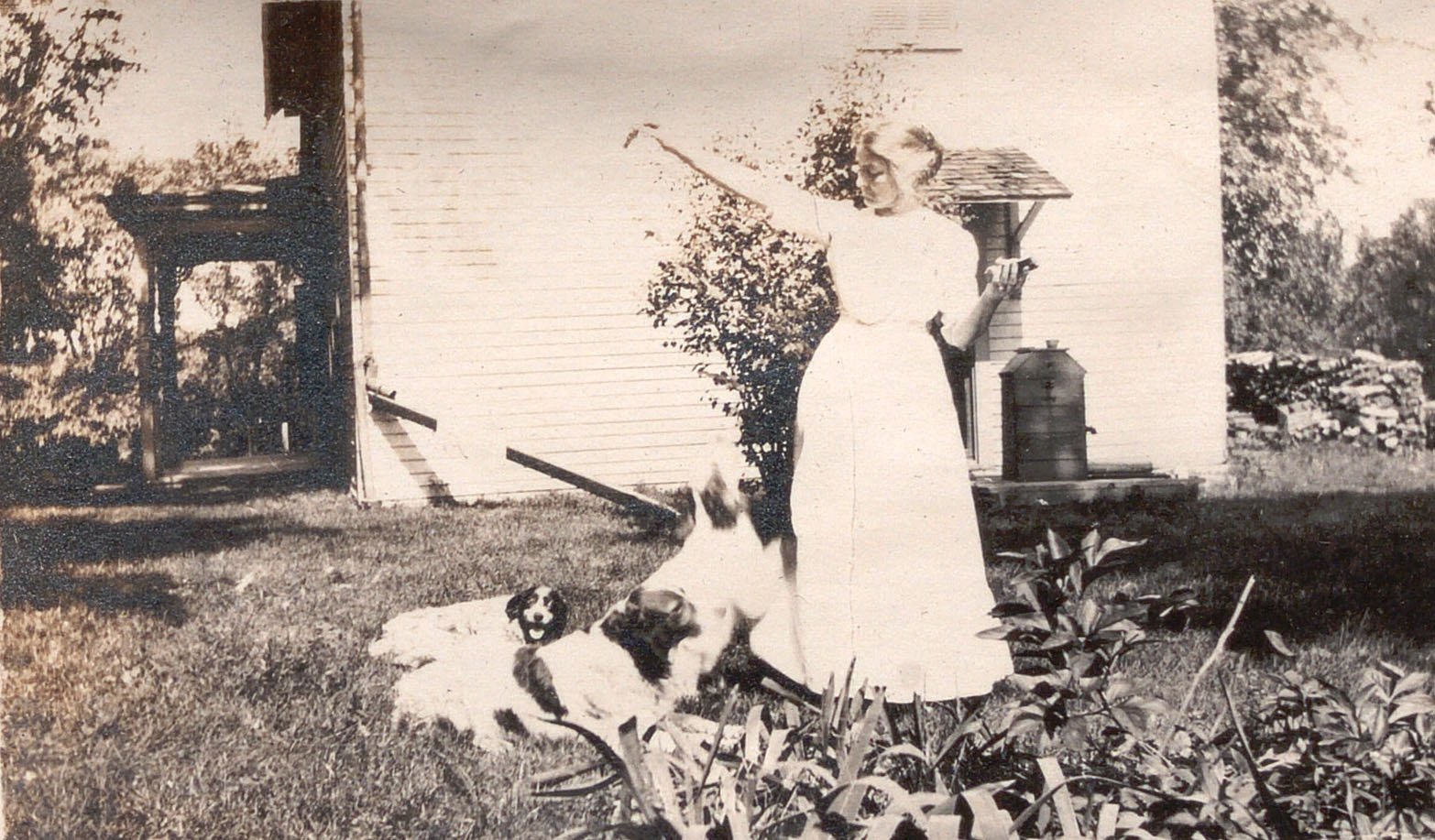
Still on page 87, what a wonderful photograph! We are looking at the eastern elevation of the home. That is probably the kitchen door close to the cistern pump. Notice the large stack of firewood behind the house. I wish we knew who the beautiful young woman was.
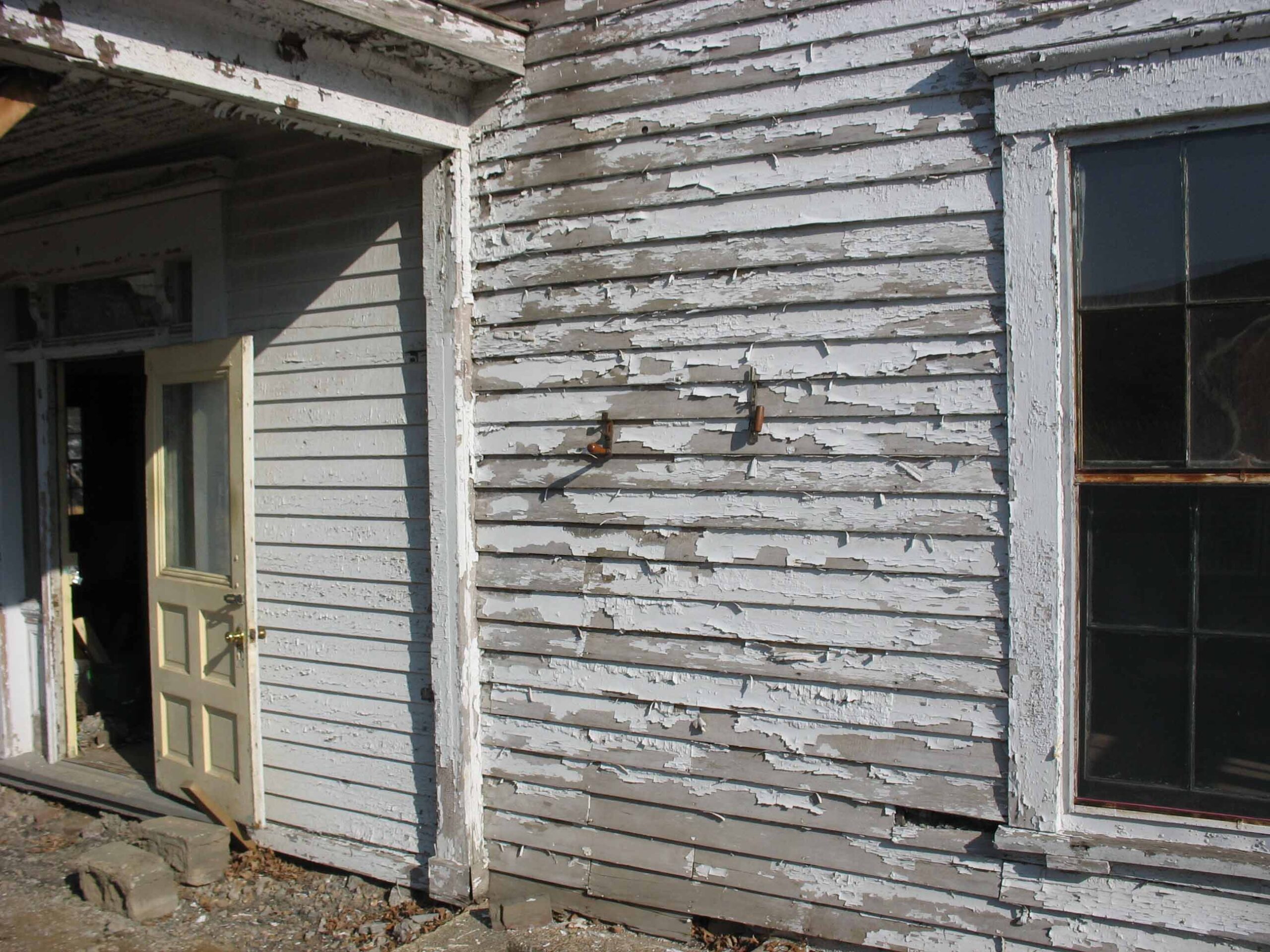
Regarding the front porch, the original pilasters were still in place when this photograph was taken in 2006. The occasion was a visit by Esley Hamilton’s class on Historic Preservation from Wash U. If you would like to know more about that, click on this sentence.
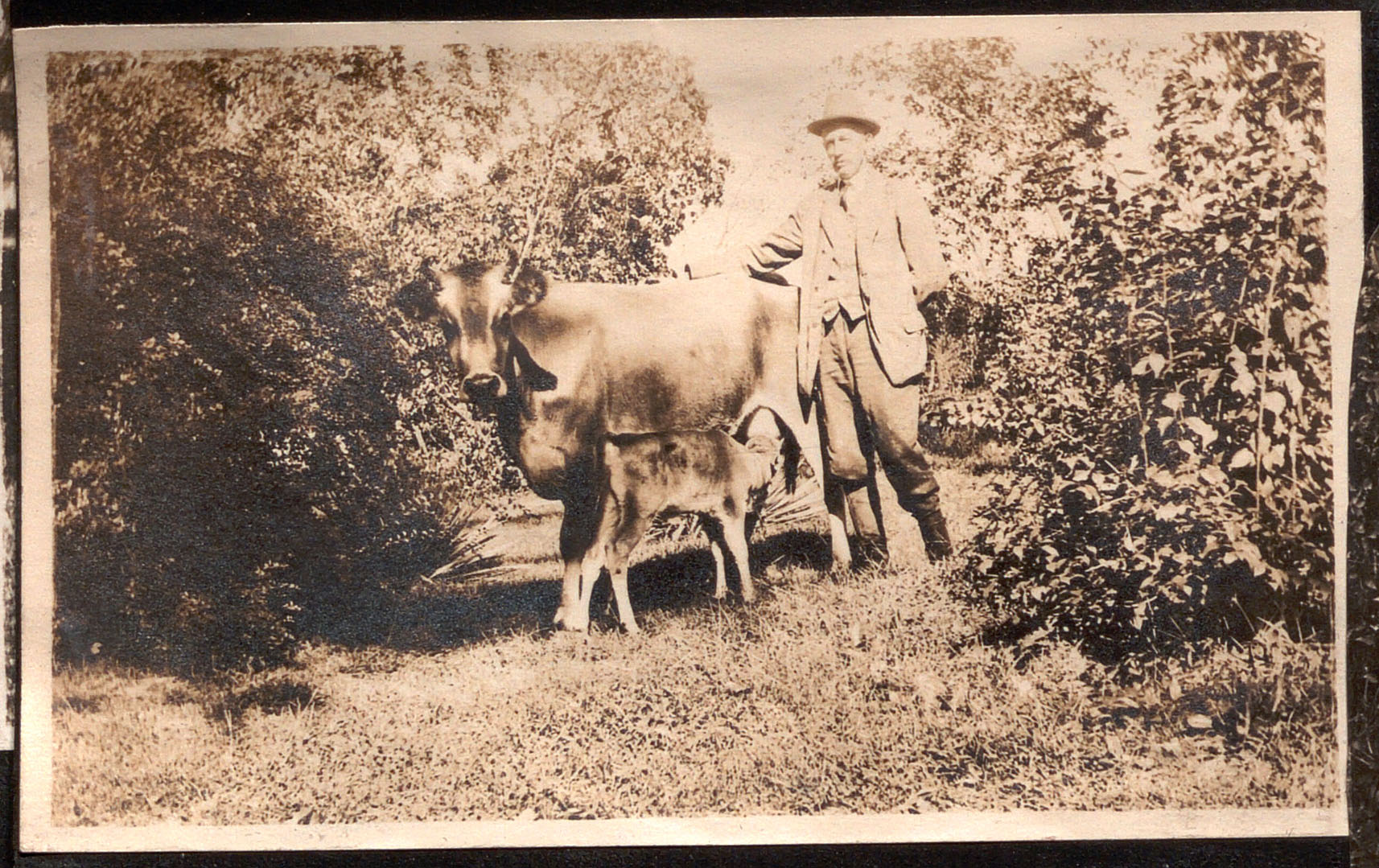
And then on Page 88, Holy Cow!!! Another ultra rare, very important image. Perhaps I should have said Holy Cow and Calf!!! The man in the photo is none other than Edward Rannells, son of Charles and Mary, born in 1854, also known as Ned and one of the two (out of three) judges that voted to approve the incorporation of our fair city, Maplewood, in 1908. Ned was a real, out west cowboy. If I could talk to any of these old timers, I’d pick him. If you’d like to know more about Ned, click on this sentence.
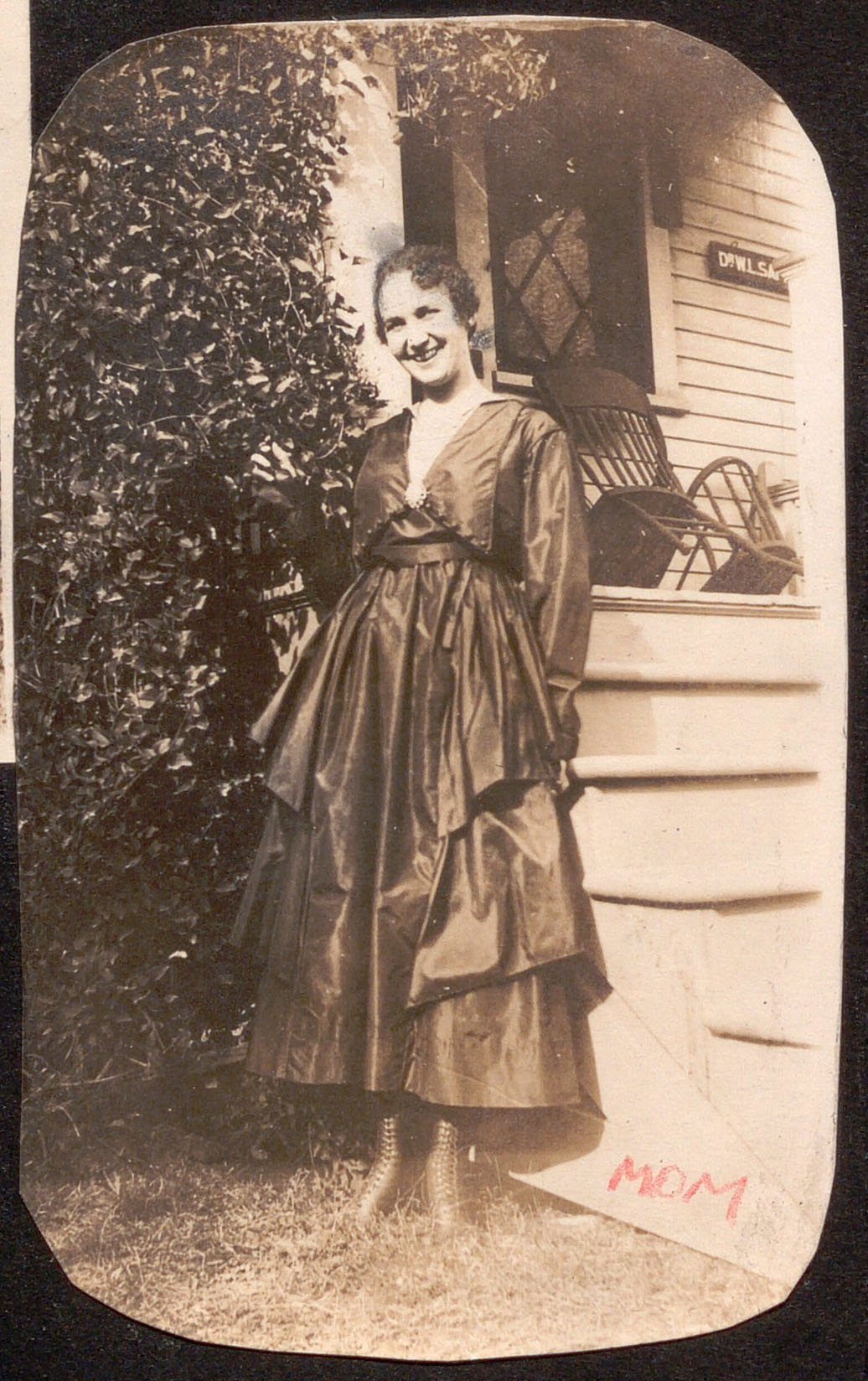
As if that picture of Ned wasn’t enough, also from page 88, is this very important image. It is labeled, MOM, which is helpful. I believe that the woman in this image was Annie Sutton Sappington, wife of Wallace Sappington. The image of the house is also important. You’ll learn a lot more about it from other photographs of it in these two albums. For now, notice that the shingle is that of Dr. W.L.Sappington. I believe that this building was his office as well as their home.
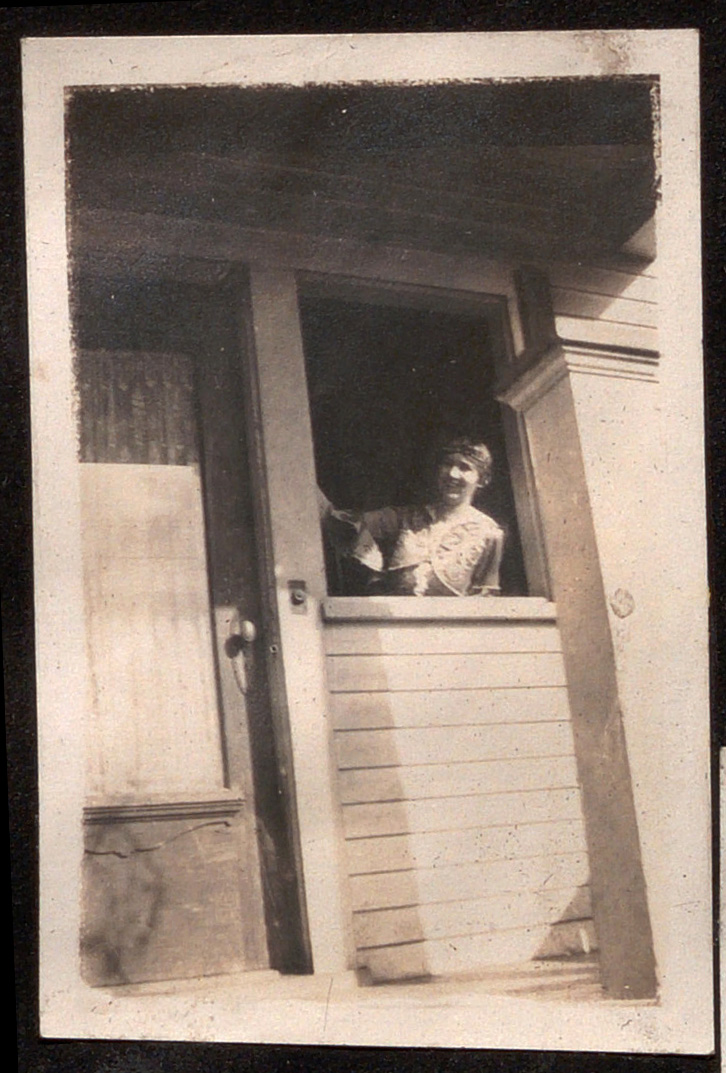
On page 89, is this image of Annie looking out the window.
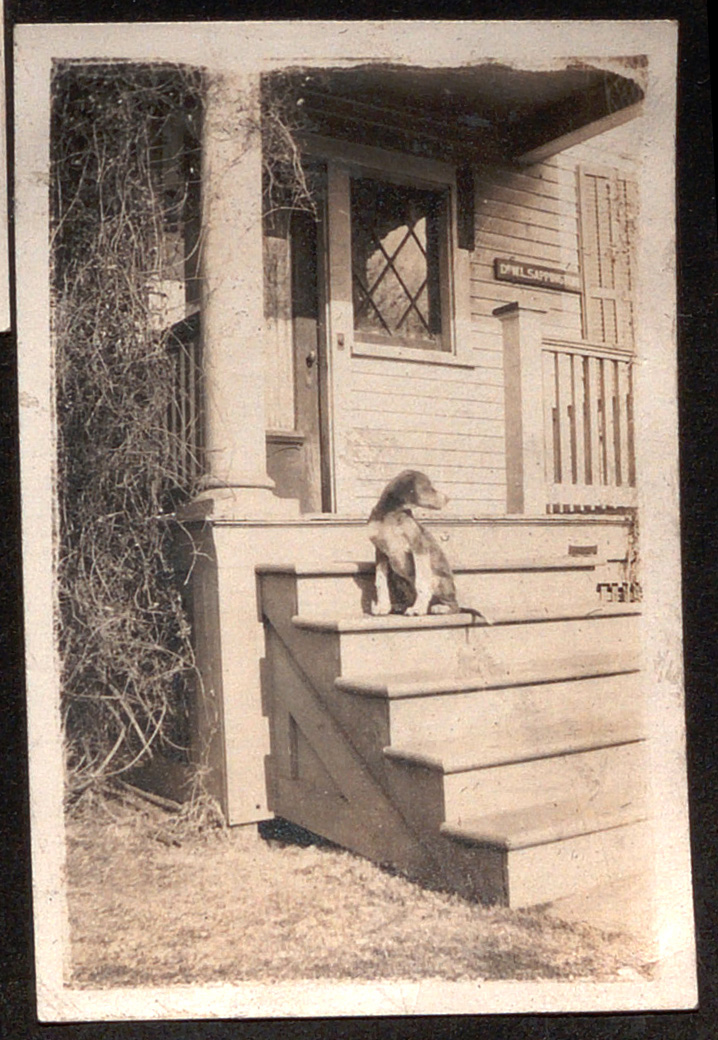
Also from page 89, their dog is featured. Here we get a good look at the Dr.’s shingle. The diamond-paned window will be seen in numerous other images.
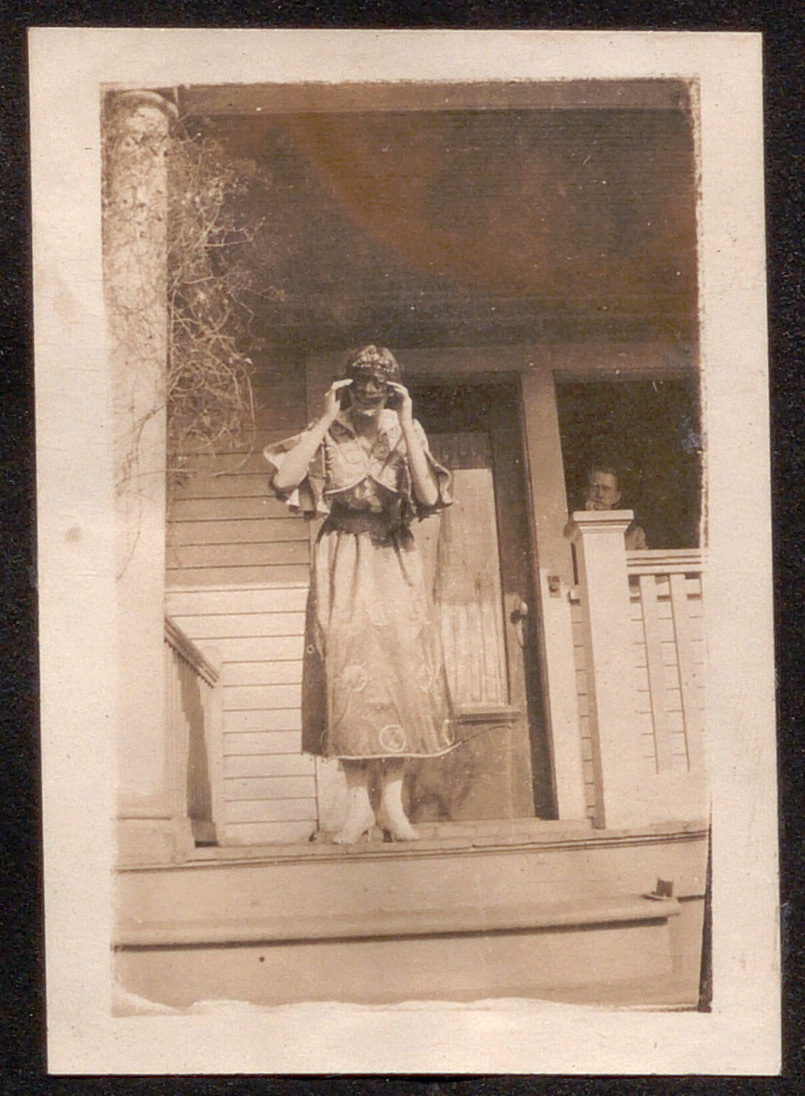
In this image from page 90, Annie seems to be trying on a mask (costume)? Is that her husband, Wallace, at the window?
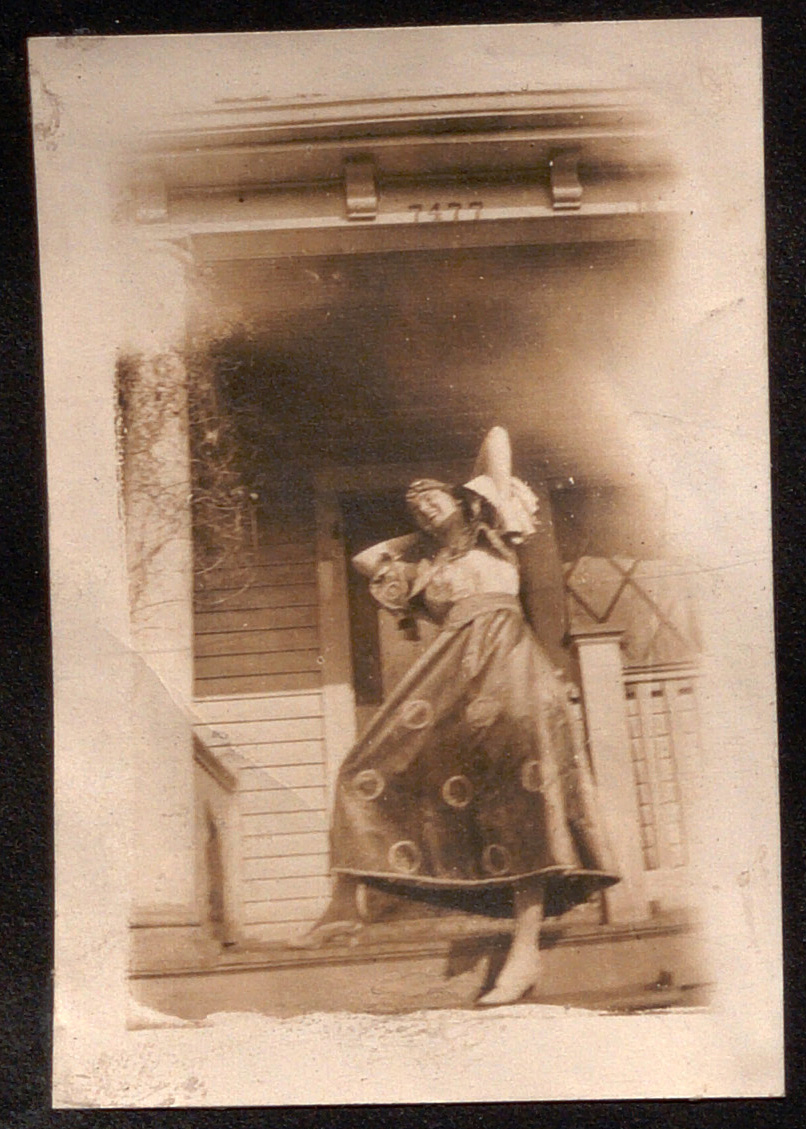
This image is also from page 90. It looks like Annie has gone full gypsy. Here we learn we are at 7477 Manchester, I’ll prove it later. The window with the diamond glass grounds us.
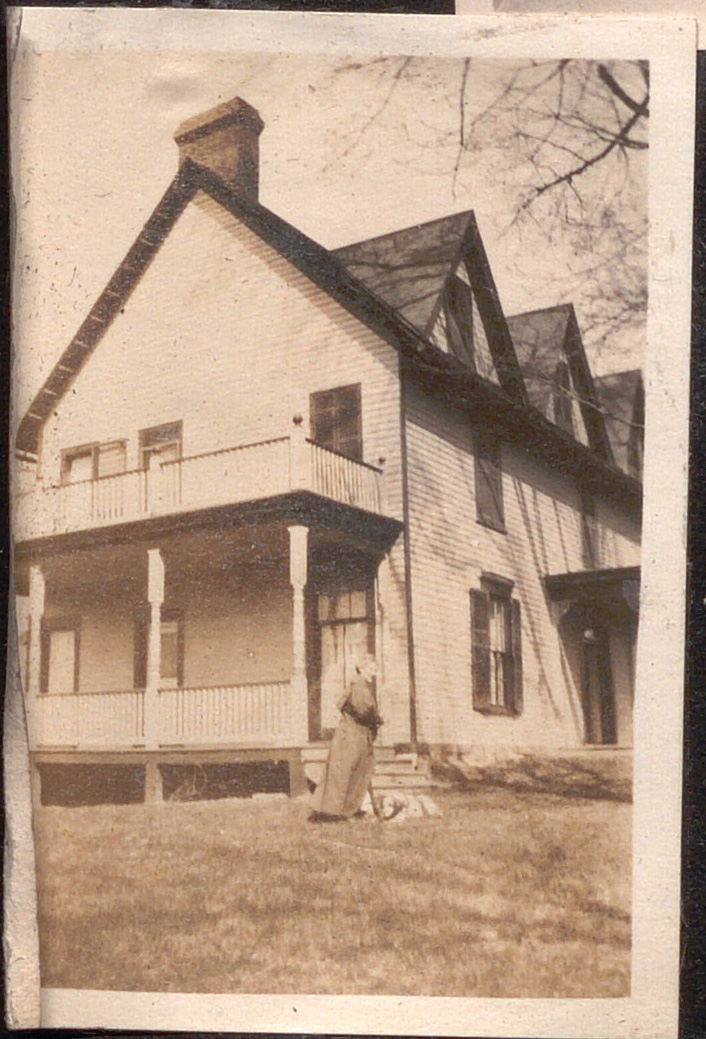
On the very next page, #91, is this image of an object of my affection, Woodside, Maplewood’s oldest home. The lady is not identified but she is most likely Ned’s wife, Elinor Cartmell Rannells. In this album, photograph #50 is dated “1914.” So I would expect that most of the images pasted after that are probably about the same age. Some may be from 1915.
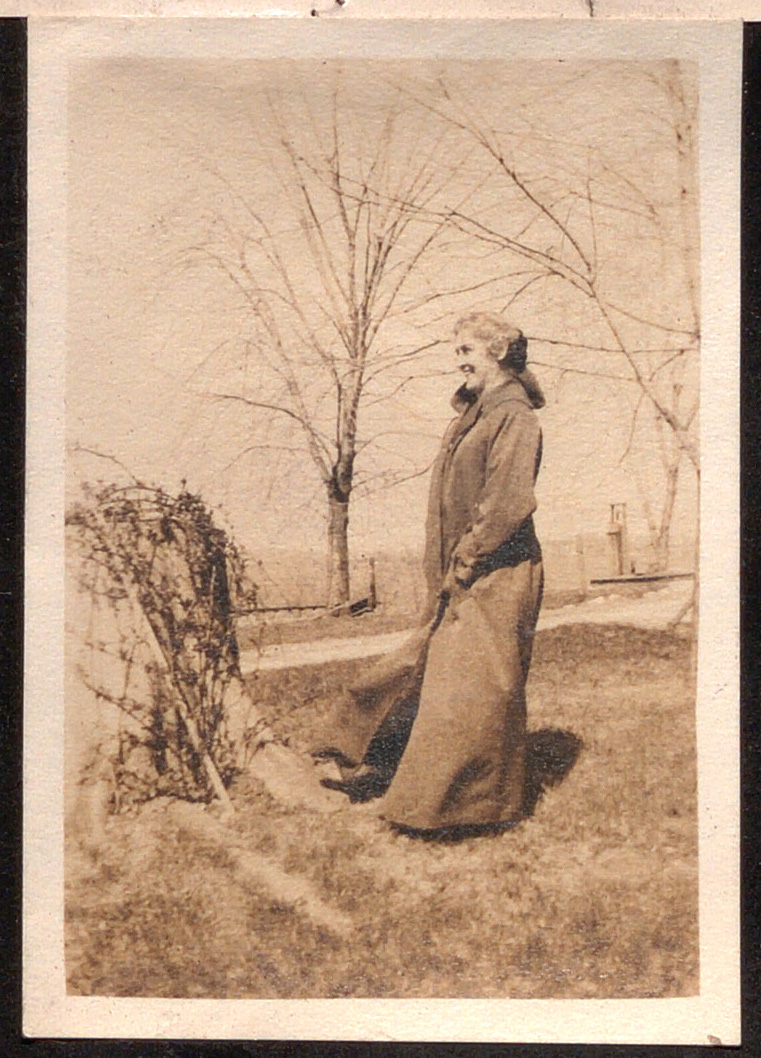
Adjacent to the image of Woodside is this image of Elinor. Here we also get a glimpse of the farm.
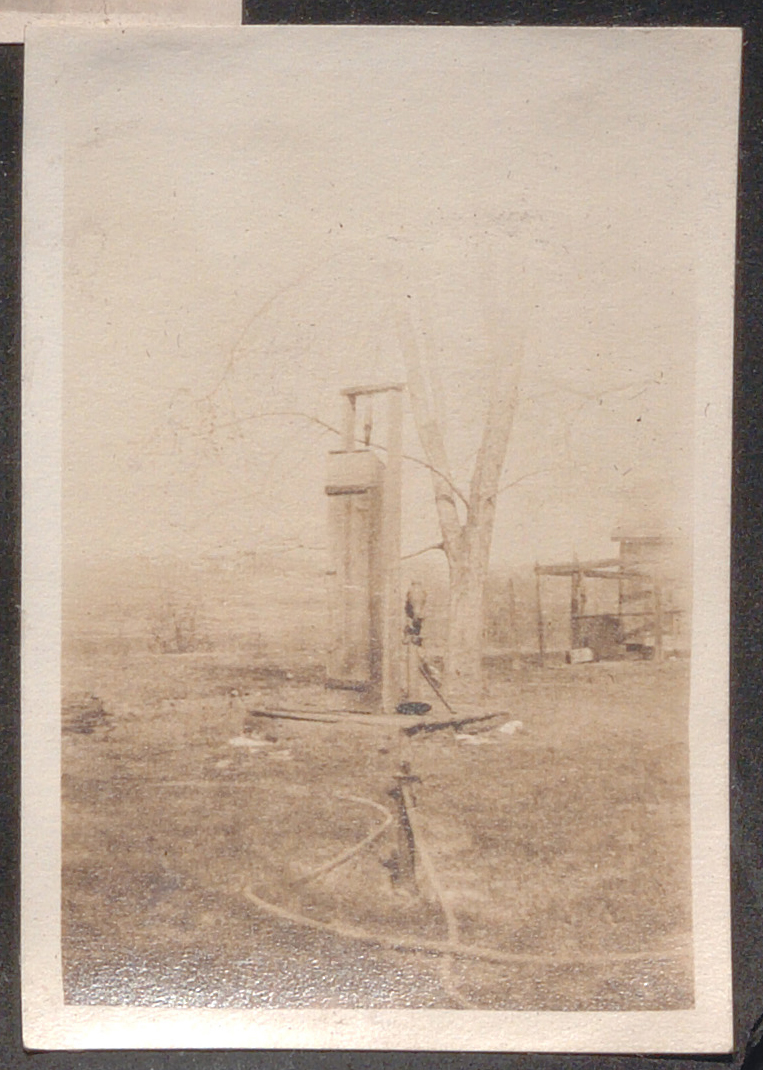
Also, adjacent to the last two images is this one. I can see a bit of a barn on the right. The location of it today would probably be somewhere in the middle of Folk Ave. which was cut in behind the home when the property was subdivided. I’m not sure what this equipment was. Part of it looks like a pump. I’m not sure why the photographer thought this merited a photograph.
I hope you are enjoying having a look at these very rare photographs. I sure am and there are a lot more.
Spring turns to summer this week. Can’t wait.
Doug Houser April 22, 2025
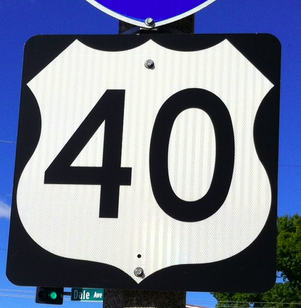
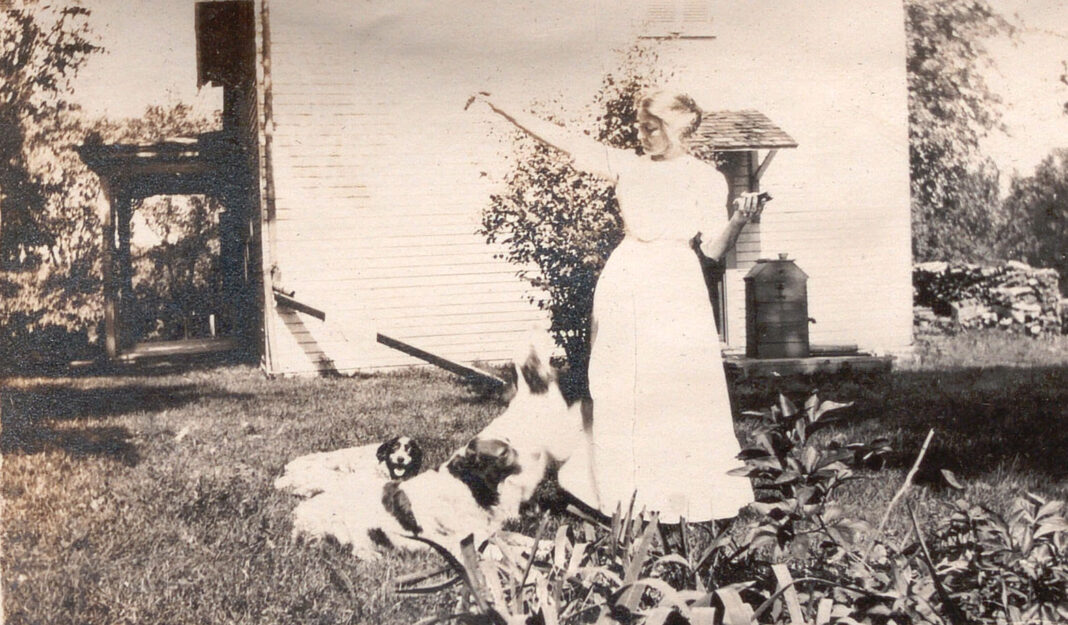
Thx again Doug! SO interesting!!
More Thanks, Doug!!
You are very welcome, PL. You’ve been very supportive of this historical journey since it began. I appreciate that.
Absolutely. And old-timers as well. Lived on that hill for decades.
This is the best!!!
So glad I lived around the corner from this amazing house— center of large estate historically! In the 1970s I drove by on my way to teach at the high school. Thought it should be a home for boys—as in Louisa May Alcott’s Jo’s Boys. That was not its fate— but Joe’s Boys Home opened a few blocks away!
I learned that the funky 30/60 angle of Jerome Avenue turning onto Jerome at the bottom of the hill was because that was the path of the carriage route up to the manor house!
Hey Phyllis, Thank you for sharing your memories with us. I had not heard the detail you provided about Jerome. I have wondered why Woodside is oriented to the south when Bredell passes on the west. I intend to look at some very old surveys. Perhaps the answer will be found on one of those.
Thanks so much for your passion and dedication to the history of Maplewood, Doug! This is really fascinating and enriches the historical perspective of those who moved here fairly recently!
You are very welcome, Donald. Thanks for taking the time to respond.